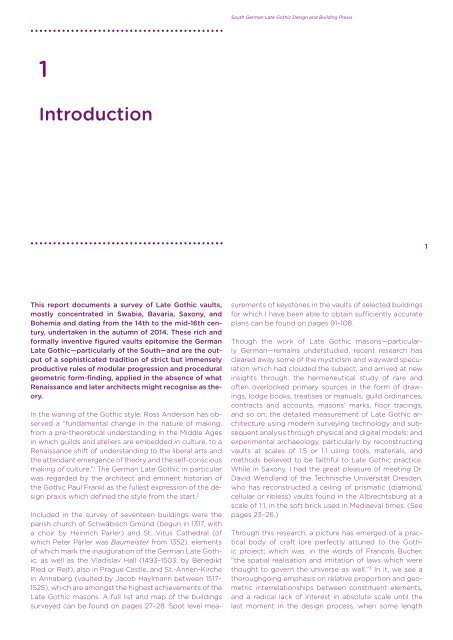Registration
Akahane-Bryen_Sean-South_German_Late_Gothic_Design_Building_Praxis_BHTS
Akahane-Bryen_Sean-South_German_Late_Gothic_Design_Building_Praxis_BHTS
Create successful ePaper yourself
Turn your PDF publications into a flip-book with our unique Google optimized e-Paper software.
South German Late Gothic Design and Building Praxis<br />
1<br />
Introduction<br />
1<br />
This report documents a survey of Late Gothic vaults,<br />
mostly concentrated in Swabia, Bavaria, Saxony, and<br />
Bohemia and dating from the 14th to the mid-16th century,<br />
undertaken in the autumn of 2014. These rich and<br />
formally inventive figured vaults epitomise the German<br />
Late Gothic—particularly of the South—and are the output<br />
of a sophisticated tradition of strict but immensely<br />
productive rules of modular progression and procedural<br />
geometric form-finding, applied in the absence of what<br />
Renaissance and later architects might recognise as theory.<br />
In the waning of the Gothic style, Ross Anderson has observed<br />
a “fundamental change in the nature of making,<br />
from a pre-theoretical understanding in the Middle Ages<br />
in which guilds and ateliers are embedded in culture, to a<br />
Renaissance shift of understanding to the liberal arts and<br />
the attendant emergence of theory and the self-conscious<br />
making of culture.” 1 The German Late Gothic in particular<br />
was regarded by the architect and eminent historian of<br />
the Gothic Paul Frankl as the fullest expression of the design<br />
praxis which defined the style from the start. 2<br />
Included in the survey of seventeen buildings were the<br />
parish church of Schwäbisch Gmünd (begun in 1317, with<br />
a choir by Heinrich Parler) and St. Vitus Cathedral (of<br />
which Peter Parler was Baumeister from 1352), elements<br />
of which mark the inauguration of the German Late Gothic;<br />
as well as the Vladislav Hall (1493–1503, by Benedikt<br />
Ried or Rejt), also in Prague Castle, and St.-Annen-Kirche<br />
in Annaberg (vaulted by Jacob Haylmann between 1517–<br />
1525), which are amongst the highest achievements of the<br />
Late Gothic masons. A full list and map of the buildings<br />
surveyed can be found on pages 27–28. Spot level measurements<br />
of keystones in the vaults of selected buildings<br />
for which I have been able to obtain sufficiently accurate<br />
plans can be found on pages 91–108.<br />
Though the work of Late Gothic masons—particularly<br />
German—remains understudied, recent research has<br />
cleared away some of the mysticism and wayward speculation<br />
which had clouded the subject, and arrived at new<br />
insights through: the hermeneutical study of rare and<br />
often overlooked primary sources in the form of drawings,<br />
lodge books, treatises or manuals, guild ordinances,<br />
contracts and accounts, masons’ marks, floor tracings,<br />
and so on; the detailed measurement of Late Gothic architecture<br />
using modern surveying technology and subsequent<br />
analysis through physical and digital models; and<br />
experimental archaeology, particularly by reconstructing<br />
vaults at scales of 1:5 or 1:1 using tools, materials, and<br />
methods believed to be faithful to Late Gothic practice.<br />
While in Saxony, I had the great pleasure of meeting Dr.<br />
David Wendland of the Technische Universität Dresden,<br />
who has reconstructed a ceiling of prismatic (diamond,<br />
cellular or ribless) vaults found in the Albrechtsburg at a<br />
scale of 1:1, in the soft brick used in Mediaeval times. (See<br />
pages 23–26.)<br />
Through this research, a picture has emerged of a practical<br />
body of craft lore perfectly attuned to the Gothic<br />
project; which was, in the words of François Bucher,<br />
“the spatial realisation and imitation of laws which were<br />
thought to govern the universe as well.” 3 In it, we see a<br />
thoroughgoing emphasis on relative proportion and geometric<br />
interrelationships between constituent elements,<br />
and a radical lack of interest in absolute scale until the<br />
last moment in the design process, when some length


