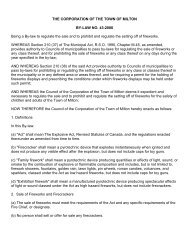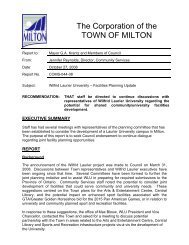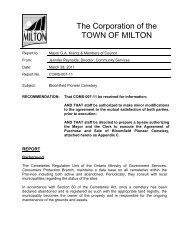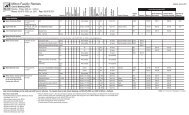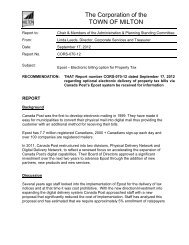MILTON INTENSIFICATION AND INFILL STUDY - Town of Milton
MILTON INTENSIFICATION AND INFILL STUDY - Town of Milton
MILTON INTENSIFICATION AND INFILL STUDY - Town of Milton
You also want an ePaper? Increase the reach of your titles
YUMPU automatically turns print PDFs into web optimized ePapers that Google loves.
<strong>INTENSIFICATION</strong> IN <strong>MILTON</strong>’S<br />
URBAN GROWTH CENTRE<br />
Existing Conditions<br />
Current Land Use and Development Pattern<br />
The dominant land use in the Downtown <strong>Milton</strong> Urban Growth Centre is single-storey commercial<br />
uses. The <strong>Milton</strong> Mall is the largest retail area, but major retail uses also exist<br />
next to the GO station. The dominant use in the central part <strong>of</strong> the UGC is the <strong>Milton</strong> GO<br />
station and its associated parking lot. North <strong>of</strong> the GO station are a series <strong>of</strong> industrial<br />
condominiums housing a number <strong>of</strong> service commercial uses and auto-related uses. A<br />
mix <strong>of</strong> <strong>of</strong>fice and service commercial uses also exist along Nipissing Road south <strong>of</strong> the<br />
GO station.<br />
At the south end <strong>of</strong> the UGC boundary, south <strong>of</strong> the mall site, lies the Region <strong>of</strong> Halton’s<br />
Allendale property that includes a senior’s residence and various regional services.<br />
Residential uses are limited in the UGC, and consist primarily <strong>of</strong> low density housing<br />
southwest and northwest <strong>of</strong> Ontario and Main Streets.<br />
Park space is completely absent from the UGC, although recreational uses and the proposed<br />
arts and entertainment complex lie at the eastern boundary along Thompson<br />
Road.<br />
Current Policy Permissions<br />
The current <strong>Milton</strong> Official Plan (OP) was adopted in 1997. This pre-dates the province’s<br />
2006 Growth Plan that identifies the Downtown <strong>Milton</strong> Urban Growth Centre, so the OP<br />
does not specifically identify the Urban Growth Centre as an intensification area, or establish<br />
any density requirements for it. However the area that is now identified as the Urban<br />
Growth Centre lies mostly within the current OPs Central Business District Secondary<br />
Plan Area. This area currently permits building heights ranging from 4 to 7 storeys and<br />
allows for a variety <strong>of</strong> land uses including residential, commercial and mixed use.<br />
Figure 6 shows the current OP’s height limits. These maximum heights would provide for<br />
development that would accommodate approximately 170 people and jobs combined per<br />
hectare, less than the 200 people and jobs combined per hectare now required by the<br />
province’s Growth Plan. In addition, the current land use permissions <strong>of</strong> the OP, which include<br />
large areas for commercial development, would fail to yield the 5,300 residential intensification<br />
units required by the Region <strong>of</strong> Halton. As a result, if the current OP is unchanged,<br />
additional intensification would have to be distributed elsewhere in the <strong>Town</strong>.<br />
Figure 6: Current <strong>Milton</strong> Official Plan Central Business District Secondary Plan Height Limits<br />
PANEL 4<br />
Factors to Consider in Developing an Intensification Vision for the Urban<br />
Growth Centre<br />
Legislative Requirements:<br />
• Province’s minimum density requirement <strong>of</strong> 200 people and jobs per hectare.<br />
• Accommodating a significant portion <strong>of</strong> the 5,300 intensification units required by<br />
Halton Region in order to reduce intensification pressures elsewhere in the <strong>Town</strong>.<br />
Physical Attributes:<br />
• Destiny <strong>Milton</strong> 2 seeks to make the CBD the main focal point – administrative,<br />
cultural, entertainment, commercial, social and historic – <strong>of</strong> the community.<br />
• Several large parcels that provide significant opportunities for future redevelopment.<br />
• The GO station is a major trip generator and presents an opportunity to shift a<br />
significant proportion <strong>of</strong> trips from private automobiles to public transit.<br />
• The low density and car-dependent nature <strong>of</strong> existing commercial development and<br />
amount <strong>of</strong> land devoted to surface parking.<br />
• Destiny <strong>Milton</strong> 2 directs higher density development to arterial roads and transit<br />
corridors; Main Street, Ontario Street and Thompson Road bisect the UGC.<br />
• The function <strong>of</strong> Main Street as the main east - west arterial road leading to a<br />
significant new business park now being planned to the east <strong>of</strong> James Snow Parkway.<br />
• Recent age <strong>of</strong> many <strong>of</strong> the commercial uses at the southwest corner <strong>of</strong> Main and<br />
Thompson, and resulting reduced likelihood <strong>of</strong> redevelopment in the near term.<br />
Alternatively, the age <strong>of</strong> the <strong>Milton</strong> Mall means that redevelopment potential is<br />
greater in the short term.<br />
• Need for new residential development to support local stores and businesses.<br />
• Preservation <strong>of</strong> views <strong>of</strong> the Niagara Escarpment<br />
Physical Constraints:<br />
• Proximity to low-density residential neighbourhoods at the edges <strong>of</strong> the UGC.<br />
• Lack <strong>of</strong> park space.<br />
• Water and wastewater servicing constraints.<br />
• Poor connections between the UGC and the historic town centre along the western<br />
part <strong>of</strong> Main Street.<br />
• Traffic congestion is already significant along Main and Ontario Streets and there are<br />
limited alternatives for east-west and north-south travel movements.<br />
• The fragmented nature <strong>of</strong> the ownership <strong>of</strong> the multi-unit buildings on the north side<br />
<strong>of</strong> Main (multiple Plans <strong>of</strong> Condominium).<br />
The current <strong>Milton</strong> Official Plan allows for a density<br />
<strong>of</strong> approximately 170 people and jobs combined<br />
per hectare, not enough to meet the density<br />
requirements <strong>of</strong> the Province’s Growth Plan.<br />
pA planningAlliance



