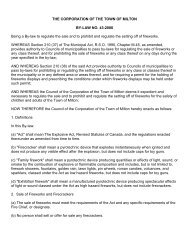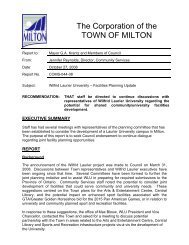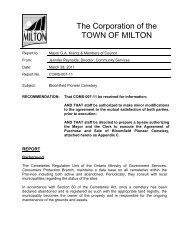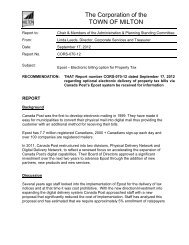MILTON INTENSIFICATION AND INFILL STUDY - Town of Milton
MILTON INTENSIFICATION AND INFILL STUDY - Town of Milton
MILTON INTENSIFICATION AND INFILL STUDY - Town of Milton
Create successful ePaper yourself
Turn your PDF publications into a flip-book with our unique Google optimized e-Paper software.
Existing Conditions<br />
Bronte Street South<br />
Main Street<br />
Figure 11: Potential sites for intensification in <strong>Milton</strong>’s historic core<br />
Figure 12: Preservation <strong>of</strong> Escarpment views is a key element <strong>of</strong> the Intensification<br />
Vision for the historic core <strong>of</strong> <strong>Milton</strong>. This image shows how a 4-storey built form on<br />
both sides <strong>of</strong> Main Street would still allow for views <strong>of</strong> the Escarpment, as well as a<br />
skyline dominated by the church steeples.<br />
Figure 13: Theoretical rendering illustrating how a potential development scheme<br />
could integrate with its historic setting (note: this is not an actual development proposal).<br />
<strong>INTENSIFICATION</strong> IN<br />
<strong>MILTON</strong>’S HISTORIC<br />
CORE<br />
Current Land Use and Development Pattern<br />
<strong>Milton</strong>’s historic core includes a wide range <strong>of</strong> residential, retail and employment uses.<br />
PANEL 6<br />
Buildings generally range in height from 1 to 3 storeys and many are <strong>of</strong> historic significance.<br />
The most significant cultural heritage landscape in the <strong>Town</strong> <strong>of</strong> <strong>Milton</strong> is the Courthouse<br />
Square. This four-acre space includes Victoria Park on the west <strong>of</strong> Brown Street<br />
and, to its east, a complex <strong>of</strong> heritage buildings comprising the former Halton Court<br />
House and Jail and former Registry Office and their associated open spaces.<br />
The urban form is pedestrian-oriented, with wide sidewalks, pedestrian amenities such as<br />
benches and landscaping, and buildings generally set close to the street.<br />
Lands to the north and south <strong>of</strong> Main Street are dominated by low density housing, many<br />
<strong>of</strong> which are <strong>of</strong> historical significance.<br />
Mill Pond functions as a major park and amenity, drawing visitors from across the <strong>Town</strong>.<br />
Intensification potential in the historic core is limited. Parcels are generally small,<br />
and the proximity <strong>of</strong> low density housing and the historic 1-3 storey buildings limit opportunities<br />
for higher density development.<br />
The floodplain <strong>of</strong> the Sixteen Mile Creek also bisects the historic core, limiting opportunities<br />
for redevelopment.<br />
Factors to Consider in Developing an Intensification Vision for <strong>Milton</strong>’s<br />
Historic Core<br />
• One <strong>of</strong> the goals <strong>of</strong> Destiny <strong>Milton</strong> 2 is to make the Central Business District the main<br />
focal point – administrative, cultural, entertainment, commercial, social and historic<br />
– <strong>of</strong> the community.<br />
• Need for new residential development to support local stores and businesses.<br />
• Small and irregular parcel fabric.<br />
• Abundance <strong>of</strong> historically significant buildings.<br />
• Proximity to low density residential areas.<br />
• Maintenance <strong>of</strong> views to the Niagara Escarpment.<br />
• Traffic impacts, particularly along Main Street, and the provision <strong>of</strong> parking.<br />
• Role <strong>of</strong> the historic core in establishing the identity and civic pride <strong>of</strong> <strong>Milton</strong>.<br />
• Location <strong>of</strong> floodplain and its impact on development.<br />
• Relatively few potential intensification parcels (less than 3 hectares in total).<br />
Potential Elements <strong>of</strong> an Intensification Vision for <strong>Milton</strong>’s Historic Core<br />
The following elements <strong>of</strong> an Intensification Vision for <strong>Milton</strong>’s historic core build upon<br />
the directions <strong>of</strong> Destiny <strong>Milton</strong> 2:<br />
• Maintain, promote and enhance the historic core as one <strong>of</strong> the primary focal points<br />
for commerce, tourism and pedestrian-scale activity in the <strong>Town</strong>.<br />
• Protect historic buildings and views to the Niagara Escarpment.<br />
• Encourage the development <strong>of</strong> a range <strong>of</strong> uses that will support the historic core as<br />
a place to live, work and play.<br />
• Create a sense <strong>of</strong> civic identity and pride through a high standard <strong>of</strong> urban design,<br />
public space and public art.<br />
• Provide a full range <strong>of</strong> housing opportunities for present and future residents <strong>of</strong> all<br />
ages and incomes.<br />
• Carefully integrate new development into the fabric <strong>of</strong> the existing community,<br />
through context sensitive urban design. Minimize the impacts <strong>of</strong> new development on<br />
adjacent low-density residential neighbourhoods through the use <strong>of</strong> reduced heights<br />
and staggered setbacks.<br />
• Ensure that there is a strong relationship between new development and the street<br />
and that new development is supported by improvements to the public realm.<br />
• Enhance the western edges <strong>of</strong> the historic core as a gateway that demonstrates civic<br />
pride and creates a sense <strong>of</strong> arrival in the heart <strong>of</strong> <strong>Milton</strong>.<br />
• A pedestrian, cycling and transit-first community, where dependence on the private<br />
automobile is minimized. Encourage and facilitate pedestrian and bicycle traffic<br />
through the use <strong>of</strong> trails, paths and lanes.<br />
pA planningAlliance












