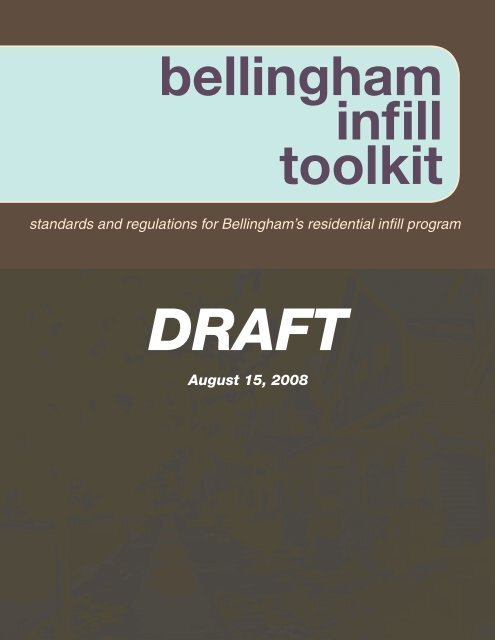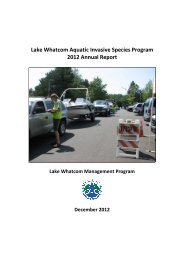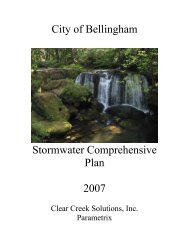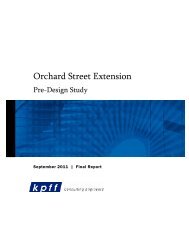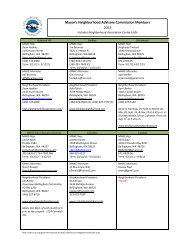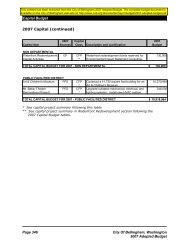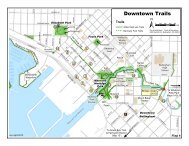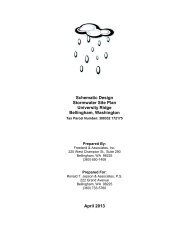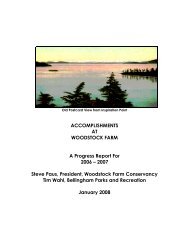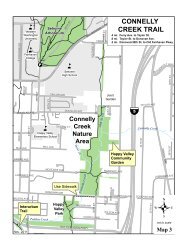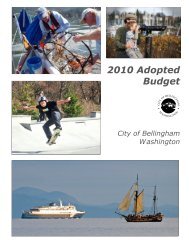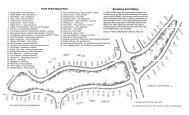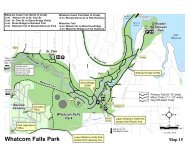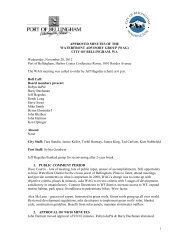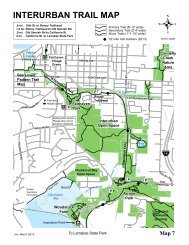bellingham infill toolkit - City of Bellingham
bellingham infill toolkit - City of Bellingham
bellingham infill toolkit - City of Bellingham
You also want an ePaper? Increase the reach of your titles
YUMPU automatically turns print PDFs into web optimized ePapers that Google loves.
ellingham<br />
<strong>infill</strong><br />
<strong>toolkit</strong><br />
standards and regulations for <strong>Bellingham</strong>’s residential <strong>infill</strong> program<br />
DRAFT<br />
August 15, 2008
Introduction<br />
<strong>Bellingham</strong> is unique. As one <strong>of</strong> the few communities focusing<br />
on urban residential <strong>infill</strong>, <strong>Bellingham</strong> deserves guidelines and<br />
standards that make <strong>infill</strong> practical, efficient, and beautiful. To<br />
this end, this document is a set <strong>of</strong> standards that works to<br />
reflect those goals. The intent <strong>of</strong> this document is to bring forth<br />
requirements and incentives that provide owners, developers<br />
and the people <strong>of</strong> <strong>Bellingham</strong> with the right tools to make<br />
design and site planning decisions that produce homes that are<br />
functional and beautiful for both the owners and tenants and are<br />
an asset to neighborhoods.<br />
Any set <strong>of</strong> standards is like a photograph that responds to<br />
the needs and desires <strong>of</strong> that time and place. As <strong>Bellingham</strong><br />
evolves and changes, these standards will need to be updated<br />
and refined to best reflect <strong>Bellingham</strong> as she grows.<br />
2<br />
DRAFT DRAFT<br />
<strong>bellingham</strong> <strong>infill</strong> <strong>toolkit</strong> -DRAFT AUGUST 12, 2008
TABLE <strong>of</strong> CONTENTS<br />
General Standards<br />
<strong>infill</strong> types:<br />
a. smaller lot<br />
b. small lot<br />
c. cottage<br />
d. carriage<br />
e. attached ADU<br />
f. detached ADU<br />
g. duplex/triplex<br />
h. shared court<br />
DRAFT<br />
i. garden court<br />
j. townhouse<br />
k. 4-story multi family<br />
l. 6-story multi family<br />
m. 6-story mixed uses<br />
<strong>bellingham</strong> <strong>infill</strong> <strong>toolkit</strong> -DRAFT AUGUST 12, 2008 3<br />
4<br />
6<br />
8<br />
10<br />
12<br />
14<br />
16<br />
18<br />
20<br />
22<br />
24<br />
26<br />
28<br />
30
general standards<br />
Alleys (may be public or private)<br />
Under development in collaboration with Public Works and Emergency Services<br />
Minimum twenty feet (20’) in width, concrete or approved<br />
pervious paving (per Public Works), must include sixteen feet<br />
(16’) <strong>of</strong> clear travel width and two feet (2’) <strong>of</strong> buffer on each side<br />
that may include landscaping but no structures <strong>of</strong> any kind<br />
Storm drainage shall be provided with traditional connections to<br />
<strong>City</strong> systems or <strong>City</strong>-approved bioretention and infiltration.<br />
Lanes (may be public or private)<br />
Under development in collaboration with Public Works and Emergency Services<br />
Lanes that serve more than one parcel or unit may be permitted<br />
with the following regulations:<br />
Lanes and alleys must be constructed and<br />
maintained to <strong>City</strong> Standards<br />
If a lane is private, a legal entity must be created that<br />
is responsible for street maintenance and cleaning.<br />
The legal instruments establishing the responsibility<br />
for a private street or alley must be submitted to<br />
the city planning commission for approval and be<br />
approved as to legal form by the city attorney<br />
Serving 1-2 units - Minimum nine feet (9’) in width<br />
Serving 3-5 units: minimum 15’ width with 3’ <strong>of</strong> that<br />
width delineated with a change in material, color or<br />
pattern, for pedestrian use on one side <strong>of</strong> the lane<br />
Serving 6+ units: minimum 22’ with 4’ <strong>of</strong> that width<br />
on either side delineated with a change in material,<br />
color, or pattern, for pedestrian use<br />
No single lane may serve more than 8 units (for <strong>infill</strong><br />
types a. through j.)<br />
Materials: no gravel or loose material that may spill<br />
onto walkways<br />
4<br />
Figure 1.0 Typical alley plan and section<br />
DRAFT DRAFT<br />
Figure 1.1 small lane plan and section<br />
<strong>bellingham</strong> <strong>infill</strong> <strong>toolkit</strong> -DRAFT AUGUST 12, 2008
general standards<br />
Encourage pervious paving, grasscrete, silva-cell,<br />
to increase pervious surfaces and improve soil<br />
conditions<br />
A future alternative standard will require that the<br />
tread-areas be structural, allowing for pervious<br />
areas or groundcover to be planted outside <strong>of</strong> the<br />
tread area<br />
If a lane is between 100’ and 150’ in length it shall<br />
be a minimum <strong>of</strong> 20’ wide, if the lane is longer than<br />
180’, then it must either connect to an improved<br />
public ROW or provide a turn-around sufficient for<br />
emergency access<br />
Heights<br />
Current heights are 35’ in all single family areas. Heights shall<br />
be lowered to 25’ (under height definition 1) or 20’ (under height<br />
definition 2) for the following <strong>infill</strong> types:<br />
a. smaller lot<br />
b. small lot<br />
c. cottage<br />
d. carriage<br />
f. detached ADU<br />
g. duplex/triplex<br />
h. shared court<br />
i. garden court<br />
j. townhouse*<br />
DRAFT<br />
Fences<br />
All front fences must be equal to or less than 42” tall and no<br />
more than 60% opaque (chain link or cyclone fencing is not<br />
allowed in the front setback).<br />
Streetscape<br />
All <strong>infill</strong> development must comply with underlying street tree<br />
requirements<br />
* note: townhouse types may have greater height limits in certain zones<br />
Figure 1.2 medium lane plan and section<br />
Figure 1.3 large lane plan and section<br />
<strong>bellingham</strong> <strong>infill</strong> <strong>toolkit</strong> -DRAFT AUGUST 12, 2008 5
a. smaller lot<br />
Site requirements and setbacks<br />
Parcel size: minimum one thousand eight hundred square feet<br />
(1,800sf), maximum less than or equal to three thousand square<br />
feet (3,000sf)<br />
Side setbacks: minimum five feet (5’)<br />
Rear setback: minimum ten feet (10’) with no alley OR zero on<br />
an alley, with a twenty-two foot (22’) minimum backup distance<br />
accommodated within the alley ROW<br />
Front setback: minimum ten feet (10’), maximum twenty feet<br />
(20’)<br />
All garage structures shall be setback twenty five feet (25’) or<br />
more from the front property line<br />
Bulk and Massing<br />
Floor Area Ratio (FAR): 0.4<br />
No floor plate greater than 600sf<br />
Detached garages up to 220sf are exempt from FAR<br />
Attached garages are included in FAR<br />
Open Space<br />
Shall have a minimum <strong>of</strong> 60% <strong>of</strong> the site area in pervious<br />
materials (may include pervious paving and green ro<strong>of</strong>s)*<br />
*note: exceptions may be made in erosion hazard zones or areas with shallow<br />
bedrock as determined by the <strong>City</strong><br />
Parking<br />
6<br />
GARAGE<br />
2’<br />
DRAFT DRAFT<br />
ALLEY<br />
Figure a.1 Setbacks for backup distance with an alley<br />
20’<br />
Figure a.0 Typical setbacks in plan<br />
<strong>bellingham</strong> <strong>infill</strong> <strong>toolkit</strong> -DRAFT AUGUST 12, 2008
a. smaller lot<br />
Minimum one stall on site per unit if; street parking is allowed<br />
on adjacent street OR a transit stop is located within 1/4 mile<br />
<strong>of</strong> the site<br />
Minimum one stall per bedroom if parking is not allowed on<br />
adjacent street OR a transit stop is not located within a 1/4 mile<br />
<strong>of</strong> the site<br />
Tandem parking is allowed (may be exterior or interior)<br />
If an alley exists, parking shall be accessed via the alley unless<br />
approved otherwise by the Community Development Director<br />
Adjacent properties may share a lane<br />
Detached garages may share a common wall along a property<br />
line if a shared maintenance agreement is in place<br />
Parking accessed from the public ROW shall be limited to one<br />
curb cut<br />
Design<br />
Shall have a covered front porch with an area <strong>of</strong> 75sf or more,<br />
with no dimension less than 5’<br />
Units that front the public ROW shall have entrances facing the<br />
public ROW<br />
Figure a.2 Annotated graphic <strong>of</strong> smaller lot<br />
DRAFT<br />
<strong>bellingham</strong> <strong>infill</strong> <strong>toolkit</strong> -DRAFT AUGUST 12, 2008 7
. small lot<br />
Site requirements and setbacks<br />
Parcel size: minimum: greater than three thousand square feet<br />
(3,000sf), maximum: five thousand square feet (5,000sf)<br />
Side setbacks: minimum five feet (5’)<br />
Rear setback: minimum ten feet (10’) with no alley OR zero on<br />
an alley, with a twenty-two foot (22’) minimum backup distance<br />
accommodated within the alley ROW<br />
Front setback: minimum ten feet (10’), maximum twenty feet<br />
(20’)<br />
All garage structures shall be setback twenty five feet (25’) or<br />
more from the front property line<br />
Bulk and Massing<br />
Floor Area Ratio (FAR): 0.35<br />
No floor plate greater than 800sf<br />
Detached garages up to 220sf are exempt from FAR<br />
Attached garages are included in FAR<br />
Open Space<br />
Shall have a minimum <strong>of</strong> 60% <strong>of</strong> the site area in pervious<br />
materials (may include pervious paving and green ro<strong>of</strong>s)*<br />
8<br />
5'<br />
50'<br />
40'<br />
5'<br />
DRAFT DRAFT<br />
Buildable Area<br />
10'<br />
FRONT<br />
Figure b.0 Typical setbacks in plan<br />
10'<br />
20’<br />
100'<br />
<strong>bellingham</strong> <strong>infill</strong> <strong>toolkit</strong> -DRAFT AUGUST 12, 2008
. small lot<br />
Parking<br />
Minimum one stall on site per unit if; street parking is allowed<br />
on adjacent street OR a transit stop is located within 1/4 mile<br />
<strong>of</strong> the site<br />
Minimum one stall per bedroom if parking is not allowed on<br />
adjacent street OR a transit stop is not located within 1/4 mile<br />
<strong>of</strong> the site<br />
Tandem parking is allowed (may be exterior or interior)<br />
If an alley exists, parking shall be accessed via the alley unless<br />
approved otherwise by the Community Development Director<br />
Adjacent properties may share a lane<br />
Detached garages may share a common wall along a property<br />
line if a shared maintenance agreement is in place<br />
Parking accessed from the public ROW shall be limited to one<br />
curb cut<br />
*note: exceptions may be made in erosion hazard zones or areas with shallow<br />
bedrock as determined by the <strong>City</strong><br />
Design<br />
Shall have a covered front porch with an area <strong>of</strong> 75sf or more,<br />
with no dimension less than 5’<br />
Units that front the public ROW shall have<br />
entrances facing the public ROW<br />
DRAFT<br />
Figure b.1 Annotated graphic <strong>of</strong> small lot<br />
<strong>bellingham</strong> <strong>infill</strong> <strong>toolkit</strong> -DRAFT AUGUST 12, 2008 9
c. cottage<br />
Site requirements and setbacks<br />
Side setbacks: minimum five feet (5’)<br />
Rear setback: minimum ten feet (10’) with no alley OR zero on<br />
an alley, with a twenty-two feet (22’) minimum backup distance<br />
accommodated within the alley ROW<br />
Front setback: minimum ten feet (10’), maximum twenty feet<br />
(20’) applies to any units that front a public ROW<br />
Bulk and Massing<br />
Maximum <strong>of</strong> 8 units in a single development, minimum <strong>of</strong> 4<br />
No structure larger than 1000sf, no floor plate larger than<br />
600sf<br />
Floor Area Ratio (FAR): 0.4<br />
Basement is exempt from FAR if less than 3 feet is exposed<br />
above grade<br />
One common shared structure allowed, limited to same bulk<br />
and mass restrictions as housing units (exempt from FAR)<br />
All enclosed garages are included in FAR<br />
Open Space<br />
Private usable open space for each unit <strong>of</strong> at least 100 sf, with<br />
no dimension less than 5’, may include decks<br />
Private open space must be screened from shared spaces or<br />
paths and other units; and be directly accessible from the unit<br />
Common open space equivalent to 500 sf per unit, no single<br />
dimension less than 20’, exclusive <strong>of</strong> parking or lanes except for<br />
emergency access, all units shall have direct access to shared<br />
open space<br />
Shall have a minimum <strong>of</strong> 60% <strong>of</strong> site area in pervious materials<br />
(may include pervious paving and green ro<strong>of</strong>s)*<br />
10<br />
DRAFT DRAFT<br />
*note: exceptions may be made in erosion hazard zones or areas with shallow<br />
bedrock as determined by the <strong>City</strong><br />
alley<br />
public ROW<br />
Figure c.0 Typical setbacks in plan<br />
<strong>bellingham</strong> <strong>infill</strong> <strong>toolkit</strong> -DRAFT AUGUST 12, 2008
c. cottage<br />
Parking<br />
Parking may not be located between structures or between<br />
structures and a public street, parking shall be located to the<br />
rear or side only<br />
If an alley exists, parking shall be accessed via the alley unless<br />
approved otherwise by the Community Development Director<br />
Minimum one stall per unit on site if street parking is available on<br />
adjacent streets or transit service within a 1/4 mile<br />
Minimum one stall per bedroom without street parking or transit<br />
service within 1/4 mile<br />
Parking shall be consolidated<br />
No more than 4 stalls without a landscape separation <strong>of</strong> at least<br />
200 sf with no dimension less than 5’ and including at least one<br />
tree<br />
Parking accessed from the public ROW shall be limited to one<br />
curb cut<br />
Parking shall be screened from the public ROW<br />
Design<br />
Front porch required for each unit, facing the shared open<br />
space, with an area <strong>of</strong> minimum 75’ sf,<br />
with no dimension less than 5’ (in addition<br />
to private open space requirements)<br />
Units that front a public ROW must face<br />
the public ROW and have two front<br />
porches<br />
DRAFT<br />
Figure c.1 Annotated Illustration <strong>of</strong> cottage<br />
<strong>bellingham</strong> <strong>infill</strong> <strong>toolkit</strong> -DRAFT AUGUST 12, 2008 11
d. carriage<br />
Site requirements and setbacks<br />
Parcel must have alley access or access to more than one public<br />
ROW, or the parcel must be greater than 10,000sf<br />
At least one unit must be owner-occupied<br />
Side setbacks: minimum five feet (5’)<br />
Rear setback :minimum ten feet (10’) with no alley OR zero on<br />
an alley, with a twenty-two feet (22’) minimum backup distance<br />
accommodated within the alley ROW<br />
Bulk and Massing<br />
A majority <strong>of</strong> the unit must be located over a garage<br />
Maximum per unit <strong>of</strong> 800 sf or 40% <strong>of</strong> the primary structure,<br />
whichever is less<br />
Height must be equal to or less than primary structure, and no<br />
higher than 25’<br />
Maximum floor plate <strong>of</strong> 500sf, excluding garage space<br />
Floor Area Ratio (FAR): 0.5 total including primary structure (may<br />
go up to 0.8 depending on zone)<br />
Enclosed garages are exempt from FAR<br />
Open Space<br />
No specific requirement<br />
12<br />
DRAFT DRAFT<br />
Figure d.0 Typical setbacks in plan<br />
<strong>bellingham</strong> <strong>infill</strong> <strong>toolkit</strong> -DRAFT AUGUST 12, 2008
d. carriage<br />
Parking<br />
One (1) stall per unit, beyond required parking for primary<br />
structure<br />
Parking accessed from the public ROW shall be limited to one<br />
curb cut<br />
Design<br />
Shall have a separate exterior entrance, not including the garage<br />
access<br />
Shall have similar ro<strong>of</strong> pitch, siding and windows as the primary<br />
structure, or have other similar features so as to satisfy intent<br />
and <strong>City</strong> administrative approval<br />
Entrance shall have direct access to public right-<strong>of</strong>-way (may be<br />
the alley) via a pedestrian path or lane<br />
Figure d.1 Annotated Illustration <strong>of</strong> carriage<br />
DRAFT<br />
<strong>bellingham</strong> <strong>infill</strong> <strong>toolkit</strong> -DRAFT AUGUST 12, 2008 13
e. attached ADU<br />
Site requirements and setbacks<br />
At least one <strong>of</strong> the units must be owner-occupied<br />
Unit shall be attached through enclosed space to a primary<br />
structure<br />
Side setbacks: minimum five feet (5’)<br />
Rear setback: minimum ten feet (10’) with no alley OR zero on<br />
an alley, with a twenty-two feet (22’) minimum backup distance<br />
accommodated within the alley ROW<br />
Front setback: minimum ten feet (10’)<br />
Bulk and Massing<br />
Unit limited to 800 sf or 40% <strong>of</strong> the primary structure, whichever<br />
is less<br />
Floor Area Ratio (FAR): 0.4 for primary structure and ADU<br />
combined<br />
Open Space<br />
No specific requirements<br />
Parking<br />
One (1) stall per ADU, beyond required parking for primary<br />
structure<br />
Parking accessed from the public ROW shall be limited to one<br />
curb cut<br />
14<br />
DRAFT DRAFT<br />
Figure e.0 Typical setbacks in plan<br />
<strong>bellingham</strong> <strong>infill</strong> <strong>toolkit</strong> -DRAFT AUGUST 12, 2008
e. attached ADU<br />
Design<br />
Shall have an exterior entrance, separate from the primary<br />
structure, not including a garage entrance<br />
Shall have similar ro<strong>of</strong> pitch, siding and windows as the primary<br />
structure, or have other similar features so as to satisfy intent<br />
and <strong>City</strong> administrative approval<br />
Shall have an entrance with direct access to public right-<strong>of</strong>-way<br />
(may be the alley) via a pedestrian path or lane<br />
DRAFT<br />
Figure e.1 Annotated Illustration <strong>of</strong> attached ADU<br />
<strong>bellingham</strong> <strong>infill</strong> <strong>toolkit</strong> -DRAFT AUGUST 12, 2008 15
f. detached ADU<br />
Site requirements and setbacks<br />
At least one <strong>of</strong> the units must be owner-occupied<br />
Parcel must have alley access or access to more than one public<br />
ROW, or the parcel must be greater than 10,000sf<br />
Side setbacks: minimum five feet (5’)<br />
Rear setback: minimum ten feet (10’) with no alley OR zero on<br />
an alley, with a twenty-two feet (22’) minimum backup distance<br />
accommodated within the alley ROW<br />
Front setback: minimum ten feet (10’)<br />
Minimum <strong>of</strong> 5’ separation between all structures<br />
All garage structures shall be setback twenty five feet (25’) or<br />
more from the front property line<br />
Bulk and Massing<br />
Unit limited to 800 sf or 40% <strong>of</strong> the primary structure, whichever<br />
is less<br />
Floor plate limit <strong>of</strong> 500 sf<br />
Floor Area Ratio (FAR): 0.5 for both detached ADU and the<br />
primary structure combined<br />
Height must be equal to or less than primary structure, and no<br />
higher than 25’ (under height definition 1)<br />
Open Space<br />
No specific requirements<br />
16<br />
DRAFT DRAFT<br />
Figure f.0 Typical setbacks in plan<br />
<strong>bellingham</strong> <strong>infill</strong> <strong>toolkit</strong> -DRAFT AUGUST 12, 2008
f. detached ADU<br />
Parking<br />
One (1) stall per ADU, beyond required parking for primary<br />
structure<br />
If parcel abuts an alley, parking shall be accessed from the<br />
alley<br />
Parking accessed from the public ROW shall be limited to one<br />
curb cut<br />
Design<br />
Shall have similar ro<strong>of</strong> pitch, siding and windows as the primary<br />
structure, or have other similar features so as to satisfy intent<br />
and <strong>City</strong> administrative approval<br />
Shall have an entrance with direct access to public right-<strong>of</strong>-way<br />
(may be the alley) via a pedestrian path or lane<br />
DRAFT<br />
Figure f.1 Annotated Illustration <strong>of</strong> detached ADU<br />
<strong>bellingham</strong> <strong>infill</strong> <strong>toolkit</strong> -DRAFT AUGUST 12, 2008 17
g. duplex/triplex<br />
Site requirements and setbacks<br />
Side setbacks: minimum five feet (5’)<br />
Rear setback: minimum ten feet (10’) with no alley OR zero on<br />
an alley, with a twenty-two feet (22’) minimum backup distance<br />
accommodated within the alley ROW<br />
Front setback: minimum ten feet (10’), maximum twenty feet<br />
(20’)<br />
All garage structures shall be setback twenty five feet (25’) or<br />
more from the front property line<br />
Bulk and Massing<br />
Floor Area Ratio (FAR): 0.5<br />
1000 sf maximum unit size<br />
One garage for each unit up to 220 sf are exempt from FAR<br />
calculations<br />
Open Space<br />
75 sf <strong>of</strong> private open space for each unit with no dimension less<br />
than 5’; may be accommodated with deck or porch<br />
No less than 40% <strong>of</strong> the site area shall be pervious material<br />
(may include pervious paving and green ro<strong>of</strong>s)*<br />
*note: exceptions may be made in erosion hazard zones or areas with shallow<br />
bedrock as determined by the <strong>City</strong><br />
18<br />
DRAFT DRAFT<br />
Figure g.0 Typical setbacks in plan<br />
<strong>bellingham</strong> <strong>infill</strong> <strong>toolkit</strong> -DRAFT AUGUST 12, 2008
g. duplex/triplex<br />
Parking<br />
Minimum one stall per unit on site if street parking is available on<br />
adjacent streets or transit service within a 1/4 mile<br />
Minimum one stall per bedroom without street parking or transit<br />
service within 1/4 mile<br />
If parcel abuts an alley, parking shall be accessed from the<br />
alley<br />
Parking accessed from the public ROW shall be limited to one<br />
curb cut<br />
Design<br />
At least one entrance must be visible from the public ROW<br />
Units that front the public ROW shall have entrances facing the<br />
public ROW<br />
DRAFT<br />
Figure g.1 Annotated Illustration <strong>of</strong> Duplex/Triplex<br />
<strong>bellingham</strong> <strong>infill</strong> <strong>toolkit</strong> -DRAFT AUGUST 12, 2008 19
h. shared court<br />
Site requirements and setbacks<br />
Side setbacks: minimum five feet (5’)<br />
Rear setback :minimum ten feet (10’) with no alley OR zero on<br />
an alley, with a twenty-two feet (22’) minimum backup distance<br />
accommodated within the alley ROW<br />
Front setback: minimum ten feet (10’), maximum twenty feet<br />
(20’) applies to units that front a public ROW<br />
All garage structures shall be setback twenty five feet (25’) or<br />
more from the front property line<br />
Bulk and Massing<br />
Height limit: 25’<br />
Maximum 6 units, minimum 4 units clustered around a shared<br />
court<br />
No unit greater than 2,000sf<br />
No floor plate larger than 1000sf per unit<br />
Floor Area Ratio (FAR): 0.5<br />
Basement is exempt from FAR if less than 3 feet is exposed<br />
above grade<br />
One garage for each unit up to 220 sf are exempt from FAR<br />
calculations<br />
Open Space<br />
Private open space <strong>of</strong> at least 150sf for each unit with no<br />
dimension less than 5’, some or all <strong>of</strong> the requirement may be<br />
accommodated in a deck<br />
All private open space must be directly accessible from the unit<br />
and shall be screened from shared pathways, driveways, and<br />
other units<br />
No less than 40% <strong>of</strong> the site area shall be pervious material<br />
(may include pervious paving and green ro<strong>of</strong>s)*<br />
20<br />
DRAFT DRAFT<br />
*note: exceptions may be made in erosion hazard zones or areas with shallow<br />
bedrock as determined by the <strong>City</strong><br />
Figure h.0 Typical setbacks in plan<br />
<strong>bellingham</strong> <strong>infill</strong> <strong>toolkit</strong> -DRAFT AUGUST 12, 2008
h. shared court<br />
Parking<br />
Minimum one stall per unit on site if street parking is available on<br />
adjacent streets or transit service within a 1/4 mile<br />
Minimum one stall per bedroom without street parking or transit<br />
service within 1/4 mile<br />
Parking may be consolidated<br />
No more than 4 surface stalls without a landscape separation<br />
<strong>of</strong> at least 200 sf with no dimension less than 5’ and including<br />
at least one tree<br />
Parking accessed from a public ROW shall be limited to one<br />
curb cut<br />
Design<br />
In Low Density Zones, no ro<strong>of</strong> pitch less than 2:12 (may be<br />
shed type)<br />
Units that front the public ROW shall have entrances facing the<br />
public ROW, all other units shall have entrances that face the<br />
shared court<br />
Each unit shall have a covered front porch no less than 50 sf<br />
with no dimension less than 5’, this is in addition to the private<br />
open space requirement<br />
All units shall have a separate ground-related entrance<br />
Figure h.1 Annotated Illustration <strong>of</strong> Shared Court<br />
DRAFT<br />
<strong>bellingham</strong> <strong>infill</strong> <strong>toolkit</strong> -DRAFT AUGUST 12, 2008 21
i. garden court<br />
Site requirements and setbacks<br />
Side setbacks: minimum five feet (5’)<br />
Rear setback :minimum ten feet (10’) with no alley OR zero on<br />
an alley, with a twenty-two feet (22’) minimum backup distance<br />
accommodated within the alley ROW<br />
Front setback: minimum ten feet (10’), maximum twenty feet<br />
(20’) applies to units that front a public ROW<br />
All garage structures shall be setback twenty five feet (25’) or<br />
more from the front property line<br />
Bulk and Massing<br />
Maximum 8 units, minimum 4 units clustered around a shared<br />
open space<br />
Floor Area Ratio (FAR): Medium Density Zones 0.75<br />
Floor Area Ratio (FAR): Low Density Zones: 0.60<br />
No units greater than 2000sf<br />
No floor plate greater than 1000sf per unit<br />
One garage for each unit up to 220sf are exempt from FAR<br />
calculations<br />
Open Space<br />
200sf <strong>of</strong> shared open space for each unit, shall be consolidated,<br />
no dimension less than 20’<br />
100 sf per unit private open space, up to 50 sf may be included<br />
as deck space, no dimension less than 5’<br />
Private open space must be screened from; public ROW, shared<br />
paths, shared open space, and lanes<br />
22<br />
DRAFT DRAFT<br />
Parking<br />
Minimum one stall per unit on site if street parking is available on<br />
adjacent streets or transit service within a 1/4 mile<br />
Minimum one stall per bedroom without street parking or transit<br />
service within 1/4 mile<br />
Parking may be consolidated<br />
No more than 4 surface stalls without a landscape separation<br />
<strong>of</strong> at least 200 sf with no dimension less than 5’ and including<br />
at least one tree<br />
Figure i.0 Typical setbacks in plan<br />
<strong>bellingham</strong> <strong>infill</strong> <strong>toolkit</strong> -DRAFT AUGUST 12, 2008
i. garden court<br />
Parking accessed from a public ROW shall be limited to one<br />
curb cut<br />
Design<br />
Each unit must have a separate, ground-related entrance<br />
Garbage/recycling areas shall be consolidated and screened<br />
from public view<br />
In Low Density Zones, no ro<strong>of</strong> pitch less than 2:12 (may be<br />
shed type)<br />
Each unit shall have an entrance with direct access to public<br />
ROW (may be an alley)<br />
Parking shall be screened from public ROW, adjacent properties,<br />
shared or private open space, and units<br />
Units that front the public ROW shall have entrances facing<br />
the public ROW, all other units shall have entrances facing the<br />
shared open space<br />
Figure i.1 Annotated Illustration <strong>of</strong> Garden Court<br />
DRAFT<br />
<strong>bellingham</strong> <strong>infill</strong> <strong>toolkit</strong> -DRAFT AUGUST 12, 2008 23
j. townhouse<br />
Site requirements and setbacks<br />
Side setbacks: minimum five feet (5’)<br />
Rear setback :minimum ten feet (10’) with no alley OR zero on<br />
an alley, with a twenty-two feet (22’) minimum backup distance<br />
accommodated within the alley ROW<br />
Front setback: minimum ten feet (10’), maximum twenty feet<br />
(20’)<br />
All garage structures shall be setback twenty five feet (25’) or<br />
more from the front property line<br />
Bulk and Massing<br />
Low Density Zones: Maximum 5 units attached<br />
Medium Density Zones: Maximum 8 units attached, 35’ height<br />
limit (in certain areas)<br />
Floor Area Ratio (FAR): 0.75<br />
One garage for each unit up to 220sf are exempt from FAR<br />
calculations<br />
Open Space<br />
200 sf <strong>of</strong> private open space for each unit, up to 100sf may be<br />
from a deck or structure, no dimension less than 5’<br />
Private open space must be screened from public ROW, paths,<br />
and lanes<br />
Private open space must be directly accessible from the intended<br />
unit<br />
Green Factor Required<br />
24<br />
DRAFT DRAFT<br />
Parking<br />
Minimum one (1) stall per unit required, plus 0.5 stalls for each<br />
bedroom over one<br />
Parking may be consolidated<br />
No more than 4 surface stalls without a landscape separation<br />
<strong>of</strong> at least 200 sf with no dimension less than 5’ and including<br />
at least one tree<br />
Parking accessed from a public ROW shall be limited to one<br />
curb cut<br />
Figure j.0 Typical setbacks in plan<br />
<strong>bellingham</strong> <strong>infill</strong> <strong>toolkit</strong> -DRAFT AUGUST 12, 2008
j. townhouse<br />
Design<br />
Units that front the public ROW shall have entrances facing the<br />
public ROW<br />
Entrances shall be separate and ground-related<br />
Each unit shall have direct access to both the public ROW and<br />
parking (may utilize lanes)<br />
Each unit must have a main-entry-related covered porch <strong>of</strong> at<br />
least 50 sf with no dimension less than 5’<br />
Garbage/recycling areas shall be consolidated and screened<br />
from public view<br />
Low Density Zones: ro<strong>of</strong> pitch no less than 2:12 and a ro<strong>of</strong> form<br />
change every 30’<br />
Medium Density Zones: no ro<strong>of</strong> pitch restriction, a ro<strong>of</strong> form<br />
change every 50’<br />
Buildings must be modulated along the Public ROW every 60’<br />
or less, modulations must be at least 2’ deep and 6’ long<br />
Figure j.2 Annotated Illustration <strong>of</strong> Townhouse<br />
Figure j.1 Modulation diagram<br />
DRAFT<br />
<strong>bellingham</strong> <strong>infill</strong> <strong>toolkit</strong> -DRAFT AUGUST 12, 2008 25
k. (up to) 4-story multi family<br />
Site requirements and setbacks<br />
Side setbacks: minimum five feet (5’)<br />
Rear setback: minimum ten feet (10’) with no alley OR zero on<br />
an alley, with a twenty-two feet (22’) minimum backup distance<br />
accommodated within the alley ROW<br />
Front setback: minimum ten feet (10’), maximum fifteen feet<br />
(15’)<br />
Bulk and Massing<br />
Low DensityZones: 8,000sf floor plate maximum<br />
Medium Density Zones: 15,000sf floor plate maximum<br />
55’ height limit<br />
Floor Area Ratio (FAR): 1.2 by right<br />
FAR: 1.75 with structured parking<br />
Wall modulations: Low Density Zones: every 30’ in length (2’x6’<br />
min.), Medium Density Zones: every 50’ in length (2’x6’ min.)<br />
Wall modulations must be expressed in a ro<strong>of</strong> form change<br />
Upper level setback; 10’ setback above 25’<br />
Open Space<br />
100sf per unit <strong>of</strong> private open space, with direct private access<br />
from the intended unit, may be a deck, no dimension less than<br />
five feet (5’)<br />
Green Factor Required<br />
26<br />
DRAFT DRAFT<br />
Parking<br />
Up to 1500 sf <strong>of</strong> retail allowed, with no additional parking<br />
required (only in specific locations)<br />
Number <strong>of</strong> stalls will be based on location, or 1 stall per unit and<br />
0.75 stalls per unit if parking is structured, 0.25 per unit if senior<br />
housing<br />
Parking accessed from a public ROW shall be limited to one<br />
curb cut<br />
If an alley exists, parking shall be accessed via the alley unless<br />
approved otherwise by the Community Development Director<br />
Figure k.0 Typical setbacks in plan<br />
<strong>bellingham</strong> <strong>infill</strong> <strong>toolkit</strong> -DRAFT AUGUST 12, 2008
k. (up to) 4-story multi family<br />
If surface parking: limit <strong>of</strong> 6 stalls separated by landscaping <strong>of</strong><br />
200 sf with no dimension less than 5’ and including at least one<br />
tree<br />
Surface parking must be to the rear or side <strong>of</strong> the primary<br />
structure<br />
Structured parking at ground level shall be lined along any ROW<br />
frontage with residential or retail uses no less than 30’ in depth<br />
Design<br />
Trash and service areas shall be screened from view on all sides<br />
with solid evergreen plant material or architectural treatment<br />
similar to the design <strong>of</strong> the adjacent building<br />
Mechanical equipment located on the ro<strong>of</strong> shall be screened by<br />
an extended parapet wall or other ro<strong>of</strong> forms that are integrated<br />
with the architecture <strong>of</strong> the building<br />
Surface parking adjacent to a public ROW or a Public Open<br />
Space shall be screened by one or a combination <strong>of</strong>; low walls,<br />
raised planters, and landscaping that provides a minimum<br />
90% opaque screen below 3’ within 5 years <strong>of</strong> planting. All<br />
plant material and other physical elements used for parking lot<br />
screening shall provide clear views between 3 and 8 feet above<br />
the ground surface for surveillance purposes.<br />
DRAFT<br />
Figure k.2 Annotated Illustration <strong>of</strong> 4-story multi family<br />
Figure k.1 trash and service area screening<br />
<strong>bellingham</strong> <strong>infill</strong> <strong>toolkit</strong> -DRAFT AUGUST 12, 2008 27
k. (up to) 4-story multi family<br />
Upper levels <strong>of</strong> structured parking that are adjacent to public<br />
ROW or Public Open Space shall be screened or treated<br />
architecturally by; window openings, planting designed to grow<br />
on the facade, louvers, expanded metal panels, decorative metal<br />
grills, spandrel (opaque) glass, and other devices, as approved,<br />
that meets the intent <strong>of</strong> reducing the visual impact <strong>of</strong> parking on<br />
upper levels<br />
Blank walls* longer than 30’ shall incorporate two or more <strong>of</strong> the<br />
following:<br />
vegetation, such as trees, shrubs, ground cover and/or<br />
vines adjacent to the wall surface<br />
artwork, such as bas-relief sculpture, murals, or trellis<br />
structures<br />
seating area with special paving and seasonal plantings<br />
architectural detailing, reveals, contrasting materials, or<br />
other special interests<br />
*note: blank walls are any walls greater than 4 feet in height, visible from a<br />
public ROW or public open space that have no ground level windows or<br />
doors for a distance <strong>of</strong> 30 feet or more<br />
28<br />
Figure k.3 Structured parking screening<br />
Figure k.4 Blank wall example<br />
DRAFT DRAFT<br />
Figure k.5 Blank wall example<br />
<strong>bellingham</strong> <strong>infill</strong> <strong>toolkit</strong> -DRAFT AUGUST 12, 2008
k. (up to) 4-story multi family<br />
This page intentionally left blank<br />
DRAFT<br />
<strong>bellingham</strong> <strong>infill</strong> <strong>toolkit</strong> -DRAFT AUGUST 12, 2008 29
l. (up to) 6-story multi family<br />
Site requirements and setbacks<br />
Side setbacks: minimum five feet (5’)<br />
Rear setback :minimum ten feet (10’) with no alley OR zero on<br />
an alley, with a twenty-two feet (22’) minimum backup distance<br />
accommodated within the alley ROW<br />
Front setback: minimum ten feet (10’), maximum fifteen feet<br />
(15’): May be as low as 0’ in some locations<br />
Bulk and Massing<br />
Maximum 20k sf floor plate<br />
75’ height limit<br />
Wall modulation: Low Density Zones: every 30’ in length (2’x6’<br />
minimum) Medium Density Zones: every 50’ in length (2’x6’<br />
min.)<br />
Wall modulations must be expressed in a ro<strong>of</strong> form change<br />
Upper level setback, 5’ setback above 25’ in height<br />
Floor Area Ratio (FAR): 1.5 by right<br />
FAR 4.0 with 90% structured parking and 10% <strong>of</strong> the parcel sf<br />
in a consolidated public open space<br />
Pedestrian oriented retail exempt from FAR in certain locations<br />
Open Space<br />
100 sf per unit <strong>of</strong> private open space, with direct private access<br />
from only the associated unit, may be a deck, no dimension less<br />
than 5’<br />
Green Factor Required<br />
30<br />
DRAFT DRAFT<br />
Parking<br />
Up to 1500 sf <strong>of</strong> retail allowed, with no additional parking<br />
required (in certain locations)<br />
# <strong>of</strong> stalls based on location, or 1 stall per unit and 0.75 stalls<br />
per unit if structured, 0.25 per unit if senior housing<br />
Parking accessed from a public ROW shall be limited to one<br />
curb cut<br />
If an alley exists, parking shall be accessed via the alley unless<br />
approved otherwise by the Community Development Director<br />
Figure l.0 Typical setbacks in plan<br />
<strong>bellingham</strong> <strong>infill</strong> <strong>toolkit</strong> -DRAFT AUGUST 12, 2008
l. (up to) 6-story multi family<br />
If surface parking: limit <strong>of</strong> 6 stalls separated by landscaping <strong>of</strong><br />
200 sf with no dimension less than 5’ and including at least one<br />
tree<br />
Surface parking must be to the rear or side <strong>of</strong> the primary<br />
structure<br />
Structured parking at ground level shall be lined along any ROW<br />
frontage with residential or retail uses no less than 30’ in depth<br />
Design<br />
6-story multi family shall comply with all <strong>of</strong> the design requirements<br />
for 4-story multi family plus:<br />
Weather Protection<br />
5’ minimum depth over 80% <strong>of</strong> the length <strong>of</strong> adjacent public<br />
sidewalks and pedestrian connections<br />
Weather protection shall be placed between 8’ and 12’ above<br />
the sidewalk level<br />
DRAFT<br />
Figure l.2 Annotated Illustration <strong>of</strong> 6-story multi family<br />
Figure l.1 Weather protection<br />
<strong>bellingham</strong> <strong>infill</strong> <strong>toolkit</strong> -DRAFT AUGUST 12, 2008 31
l. (up to) 6-story multi family<br />
Ground Floor Details<br />
Facades <strong>of</strong> mixed-use buildings that are adjacent to the public<br />
ROW shall be designed to be pedestrian-friendly through the<br />
inclusion <strong>of</strong> at least four <strong>of</strong> the following elements:<br />
kick plates for storefront windows<br />
projecting window sills<br />
pedestrian scale signs<br />
exterior lighting sconces<br />
containers for seasonal plantings<br />
ornamental metal or tile work<br />
window planter boxes<br />
Open Space Design Guidelines<br />
Such space shall be located where it is visible and accessible<br />
from either a public sidewalk or a pedestrian connection.<br />
Public open spaces shall include seating, landscaping and<br />
pedestrian-scaled lighting.<br />
Public open spaces shall include at least 3 <strong>of</strong> the following<br />
pedestrian elements:<br />
Greater than 10% <strong>of</strong> the total area with overhead weather<br />
protection<br />
Drinking fountain<br />
Sculptural art<br />
Water feature<br />
Ornamental unit paving<br />
Moveable chairs and tables<br />
Retention <strong>of</strong> trees greater than 6” dbh<br />
Greater than 30% <strong>of</strong> total area in landscaping<br />
32<br />
Figure l.3 Open space example<br />
Figure l.4 Open space example<br />
DRAFT DRAFT<br />
Figure l.5 Open space example<br />
<strong>bellingham</strong> <strong>infill</strong> <strong>toolkit</strong> -DRAFT AUGUST 12, 2008
l. (up to) 6-story multi family<br />
This page intentionally left blank<br />
DRAFT<br />
<strong>bellingham</strong> <strong>infill</strong> <strong>toolkit</strong> -DRAFT AUGUST 12, 2008 33
m. (up to) 6-story mixed use<br />
Site requirements and setbacks<br />
No setbacks, except abutting a SF zone, 5’ setback for every<br />
15’ <strong>of</strong> height<br />
Build-to line at 0’, back <strong>of</strong> sidewalk<br />
Up to 20’ in setback is allowed for the main entrance, a public<br />
open space, or sidewalk improvements as approved by the<br />
<strong>City</strong><br />
Architectural protrusions like decks and bay windows may<br />
extend into the public ROW up to 3’<br />
Bulk and Massing<br />
Upper level setback <strong>of</strong> 10’ minimum above 35’<br />
Minimum 30’ retail depth<br />
Min. 14’ floor to finished ceiling height for retail spaces<br />
Open Space<br />
100 sf per unit if open space is shared, no dimension less than<br />
10’<br />
OR 50 sf per unit <strong>of</strong> private open space, with direct private access<br />
from only the associated unit, may be a deck, no dimension less<br />
than 5’<br />
Green Factor Required<br />
34<br />
DRAFT DRAFT<br />
Figure m.0 Typical setbacks in plan<br />
<strong>bellingham</strong> <strong>infill</strong> <strong>toolkit</strong> -DRAFT AUGUST 12, 2008
m. (up to) 6-story mixed use<br />
Parking<br />
First 1500 sf <strong>of</strong> retail has no parking requirements; 3 per 1000sf<br />
<strong>of</strong> retail thereafter (may be modified based on location)<br />
One (1) stall per residential unit, may be in common or reserved<br />
spaces<br />
Parking accessed from a public ROW shall be limited to one<br />
curb cut<br />
If an alley exists, parking shall be accessed via the alley unless<br />
approved otherwise by the Community Development Director<br />
If surface parking: limit <strong>of</strong> 6 stalls separated by landscaping <strong>of</strong><br />
200 sf with no dimension less than 5’ and including at least one<br />
tree<br />
Surface parking must be to the rear or side <strong>of</strong> the primary<br />
structure<br />
Structured parking at ground level shall be lined along any ROW<br />
frontage with residential or retail uses no less than 30’ in depth<br />
The <strong>City</strong> encourages proposals for shared parking reductions<br />
and public/private partnerships that increase parking efficiency<br />
DRAFT<br />
Figure m.1 Annotated Illustration <strong>of</strong> 6-story mixed use<br />
<strong>bellingham</strong> <strong>infill</strong> <strong>toolkit</strong> -DRAFT AUGUST 12, 2008 35
m. (up to) 6-story mixed use<br />
Design<br />
6-story mixed use shall comply with all <strong>of</strong> the design requirements<br />
for 4-story multi family and 6-story multi family plus:<br />
Transparency<br />
For mixed-use buildings: buildings shall include windows with<br />
clear vision glass on at least 50% <strong>of</strong> the area between 2’ and<br />
12’ above grade for all ground floor building facades that are<br />
visible from an adjacent public ROW.<br />
36<br />
DRAFT<br />
<strong>bellingham</strong> <strong>infill</strong> <strong>toolkit</strong> -DRAFT AUGUST 12, 2008


