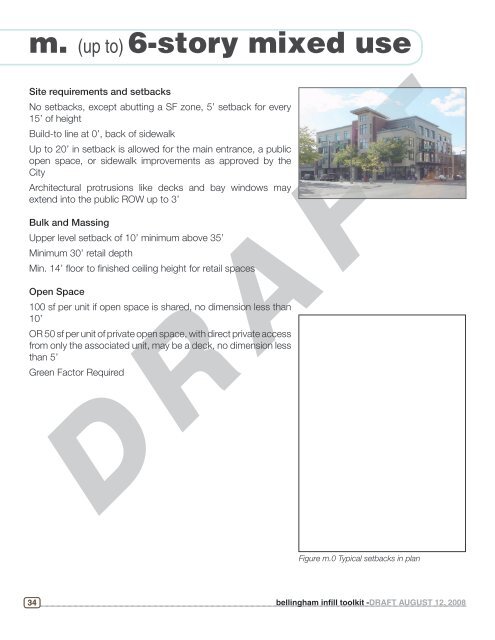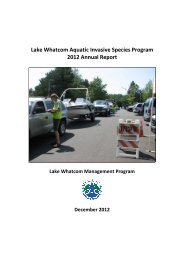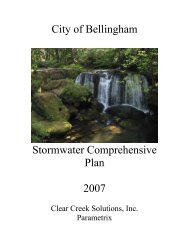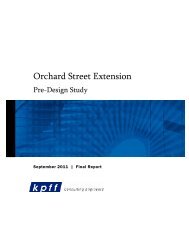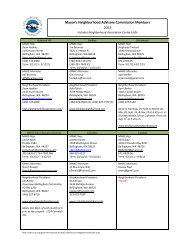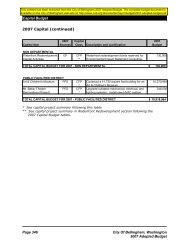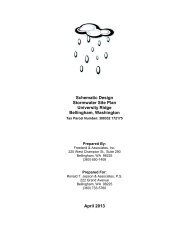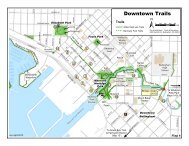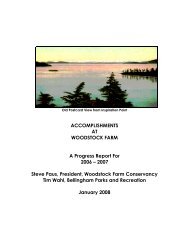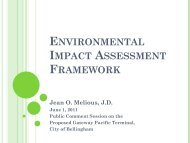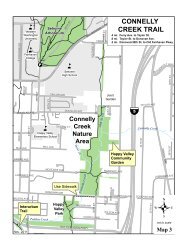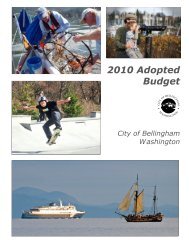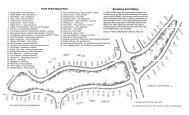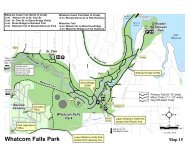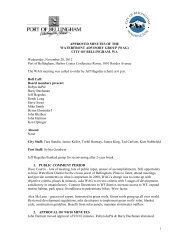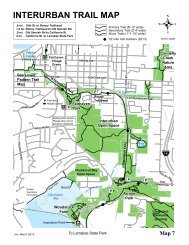bellingham infill toolkit - City of Bellingham
bellingham infill toolkit - City of Bellingham
bellingham infill toolkit - City of Bellingham
Create successful ePaper yourself
Turn your PDF publications into a flip-book with our unique Google optimized e-Paper software.
m. (up to) 6-story mixed use<br />
Site requirements and setbacks<br />
No setbacks, except abutting a SF zone, 5’ setback for every<br />
15’ <strong>of</strong> height<br />
Build-to line at 0’, back <strong>of</strong> sidewalk<br />
Up to 20’ in setback is allowed for the main entrance, a public<br />
open space, or sidewalk improvements as approved by the<br />
<strong>City</strong><br />
Architectural protrusions like decks and bay windows may<br />
extend into the public ROW up to 3’<br />
Bulk and Massing<br />
Upper level setback <strong>of</strong> 10’ minimum above 35’<br />
Minimum 30’ retail depth<br />
Min. 14’ floor to finished ceiling height for retail spaces<br />
Open Space<br />
100 sf per unit if open space is shared, no dimension less than<br />
10’<br />
OR 50 sf per unit <strong>of</strong> private open space, with direct private access<br />
from only the associated unit, may be a deck, no dimension less<br />
than 5’<br />
Green Factor Required<br />
34<br />
DRAFT DRAFT<br />
Figure m.0 Typical setbacks in plan<br />
<strong>bellingham</strong> <strong>infill</strong> <strong>toolkit</strong> -DRAFT AUGUST 12, 2008


