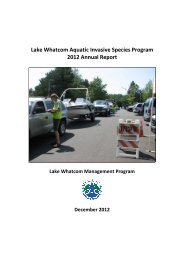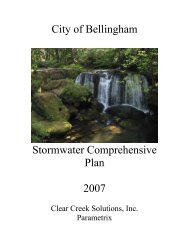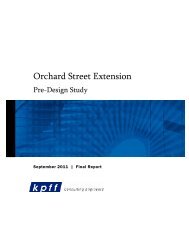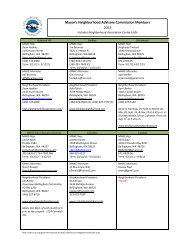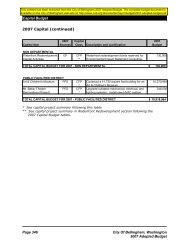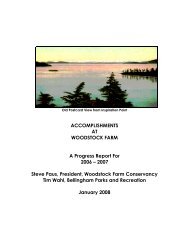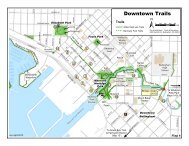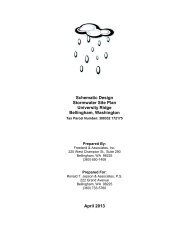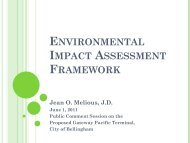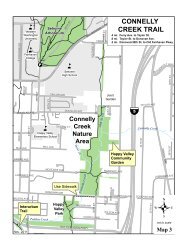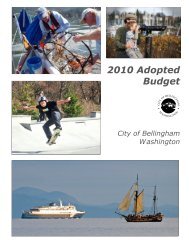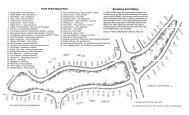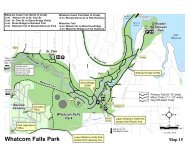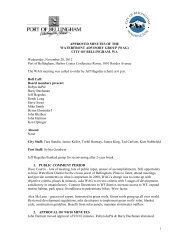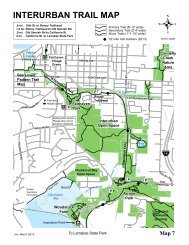bellingham infill toolkit - City of Bellingham
bellingham infill toolkit - City of Bellingham
bellingham infill toolkit - City of Bellingham
You also want an ePaper? Increase the reach of your titles
YUMPU automatically turns print PDFs into web optimized ePapers that Google loves.
. small lot<br />
Parking<br />
Minimum one stall on site per unit if; street parking is allowed<br />
on adjacent street OR a transit stop is located within 1/4 mile<br />
<strong>of</strong> the site<br />
Minimum one stall per bedroom if parking is not allowed on<br />
adjacent street OR a transit stop is not located within 1/4 mile<br />
<strong>of</strong> the site<br />
Tandem parking is allowed (may be exterior or interior)<br />
If an alley exists, parking shall be accessed via the alley unless<br />
approved otherwise by the Community Development Director<br />
Adjacent properties may share a lane<br />
Detached garages may share a common wall along a property<br />
line if a shared maintenance agreement is in place<br />
Parking accessed from the public ROW shall be limited to one<br />
curb cut<br />
*note: exceptions may be made in erosion hazard zones or areas with shallow<br />
bedrock as determined by the <strong>City</strong><br />
Design<br />
Shall have a covered front porch with an area <strong>of</strong> 75sf or more,<br />
with no dimension less than 5’<br />
Units that front the public ROW shall have<br />
entrances facing the public ROW<br />
DRAFT<br />
Figure b.1 Annotated graphic <strong>of</strong> small lot<br />
<strong>bellingham</strong> <strong>infill</strong> <strong>toolkit</strong> -DRAFT AUGUST 12, 2008 9



