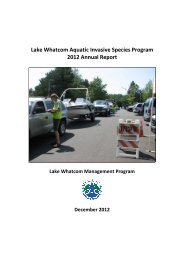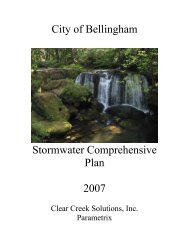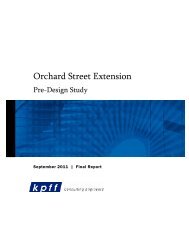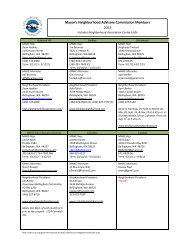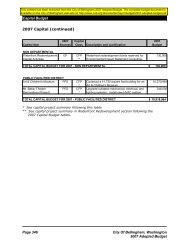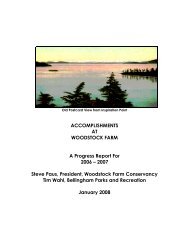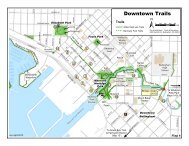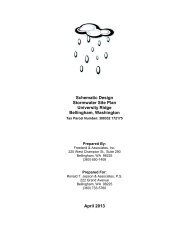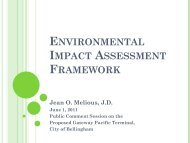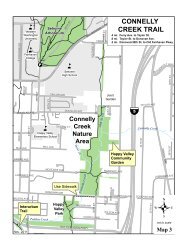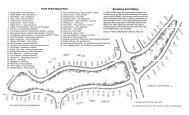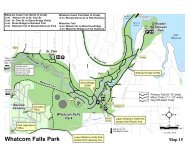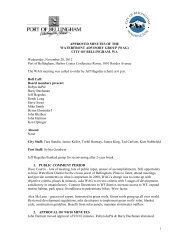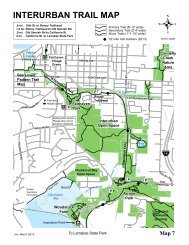bellingham infill toolkit - City of Bellingham
bellingham infill toolkit - City of Bellingham
bellingham infill toolkit - City of Bellingham
You also want an ePaper? Increase the reach of your titles
YUMPU automatically turns print PDFs into web optimized ePapers that Google loves.
j. townhouse<br />
Design<br />
Units that front the public ROW shall have entrances facing the<br />
public ROW<br />
Entrances shall be separate and ground-related<br />
Each unit shall have direct access to both the public ROW and<br />
parking (may utilize lanes)<br />
Each unit must have a main-entry-related covered porch <strong>of</strong> at<br />
least 50 sf with no dimension less than 5’<br />
Garbage/recycling areas shall be consolidated and screened<br />
from public view<br />
Low Density Zones: ro<strong>of</strong> pitch no less than 2:12 and a ro<strong>of</strong> form<br />
change every 30’<br />
Medium Density Zones: no ro<strong>of</strong> pitch restriction, a ro<strong>of</strong> form<br />
change every 50’<br />
Buildings must be modulated along the Public ROW every 60’<br />
or less, modulations must be at least 2’ deep and 6’ long<br />
Figure j.2 Annotated Illustration <strong>of</strong> Townhouse<br />
Figure j.1 Modulation diagram<br />
DRAFT<br />
<strong>bellingham</strong> <strong>infill</strong> <strong>toolkit</strong> -DRAFT AUGUST 12, 2008 25



