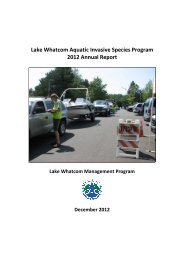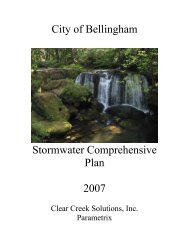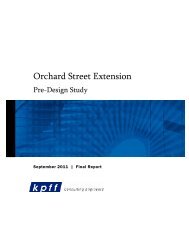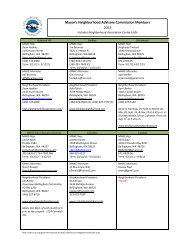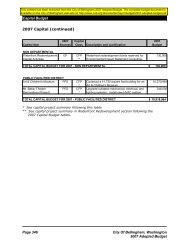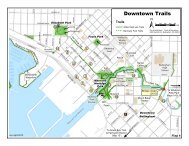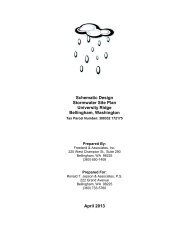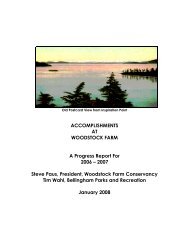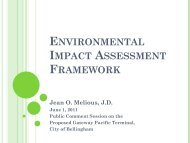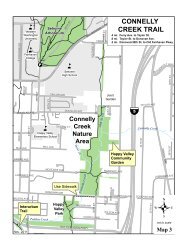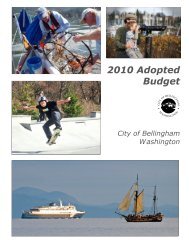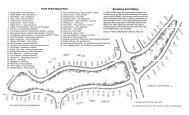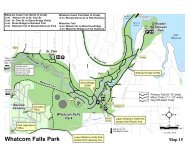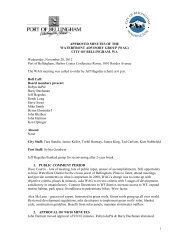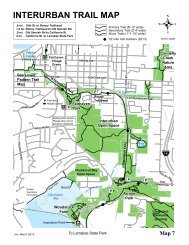bellingham infill toolkit - City of Bellingham
bellingham infill toolkit - City of Bellingham
bellingham infill toolkit - City of Bellingham
You also want an ePaper? Increase the reach of your titles
YUMPU automatically turns print PDFs into web optimized ePapers that Google loves.
c. cottage<br />
Parking<br />
Parking may not be located between structures or between<br />
structures and a public street, parking shall be located to the<br />
rear or side only<br />
If an alley exists, parking shall be accessed via the alley unless<br />
approved otherwise by the Community Development Director<br />
Minimum one stall per unit on site if street parking is available on<br />
adjacent streets or transit service within a 1/4 mile<br />
Minimum one stall per bedroom without street parking or transit<br />
service within 1/4 mile<br />
Parking shall be consolidated<br />
No more than 4 stalls without a landscape separation <strong>of</strong> at least<br />
200 sf with no dimension less than 5’ and including at least one<br />
tree<br />
Parking accessed from the public ROW shall be limited to one<br />
curb cut<br />
Parking shall be screened from the public ROW<br />
Design<br />
Front porch required for each unit, facing the shared open<br />
space, with an area <strong>of</strong> minimum 75’ sf,<br />
with no dimension less than 5’ (in addition<br />
to private open space requirements)<br />
Units that front a public ROW must face<br />
the public ROW and have two front<br />
porches<br />
DRAFT<br />
Figure c.1 Annotated Illustration <strong>of</strong> cottage<br />
<strong>bellingham</strong> <strong>infill</strong> <strong>toolkit</strong> -DRAFT AUGUST 12, 2008 11



