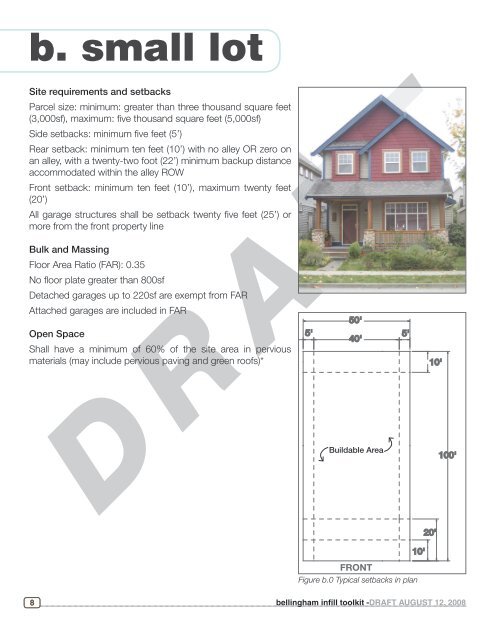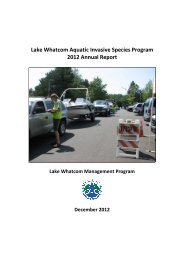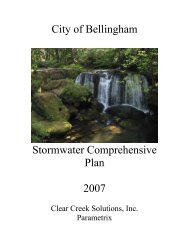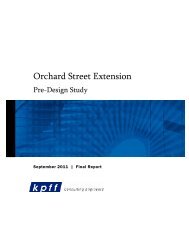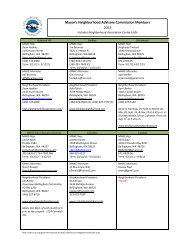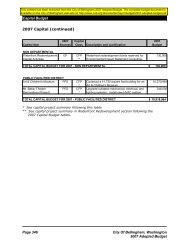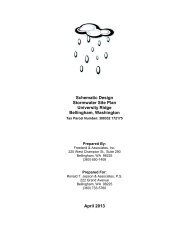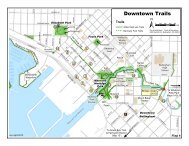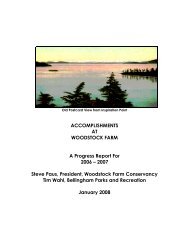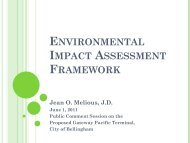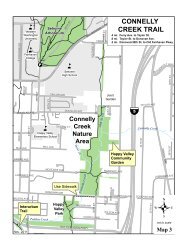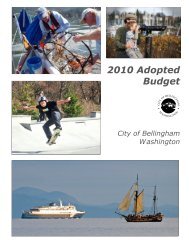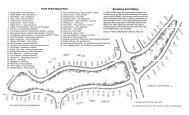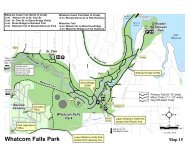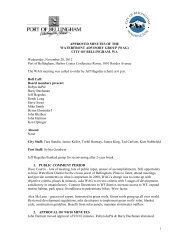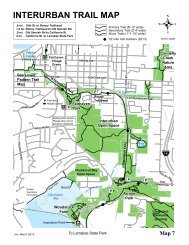bellingham infill toolkit - City of Bellingham
bellingham infill toolkit - City of Bellingham
bellingham infill toolkit - City of Bellingham
Create successful ePaper yourself
Turn your PDF publications into a flip-book with our unique Google optimized e-Paper software.
. small lot<br />
Site requirements and setbacks<br />
Parcel size: minimum: greater than three thousand square feet<br />
(3,000sf), maximum: five thousand square feet (5,000sf)<br />
Side setbacks: minimum five feet (5’)<br />
Rear setback: minimum ten feet (10’) with no alley OR zero on<br />
an alley, with a twenty-two foot (22’) minimum backup distance<br />
accommodated within the alley ROW<br />
Front setback: minimum ten feet (10’), maximum twenty feet<br />
(20’)<br />
All garage structures shall be setback twenty five feet (25’) or<br />
more from the front property line<br />
Bulk and Massing<br />
Floor Area Ratio (FAR): 0.35<br />
No floor plate greater than 800sf<br />
Detached garages up to 220sf are exempt from FAR<br />
Attached garages are included in FAR<br />
Open Space<br />
Shall have a minimum <strong>of</strong> 60% <strong>of</strong> the site area in pervious<br />
materials (may include pervious paving and green ro<strong>of</strong>s)*<br />
8<br />
5'<br />
50'<br />
40'<br />
5'<br />
DRAFT DRAFT<br />
Buildable Area<br />
10'<br />
FRONT<br />
Figure b.0 Typical setbacks in plan<br />
10'<br />
20’<br />
100'<br />
<strong>bellingham</strong> <strong>infill</strong> <strong>toolkit</strong> -DRAFT AUGUST 12, 2008


