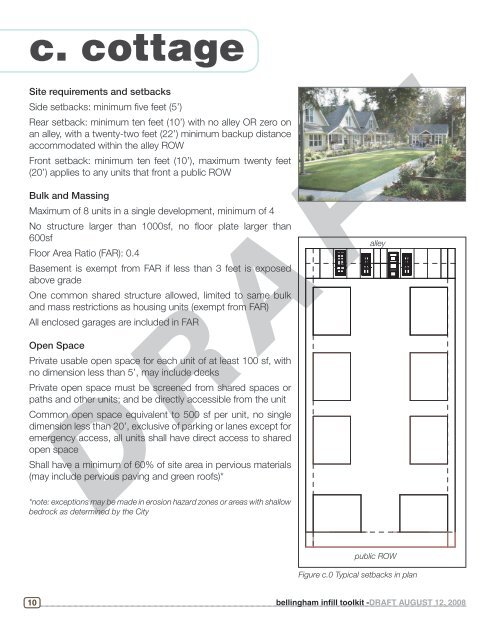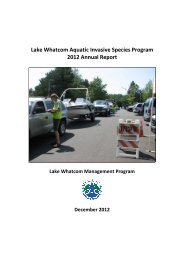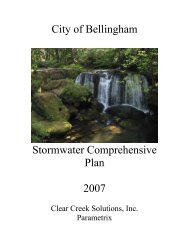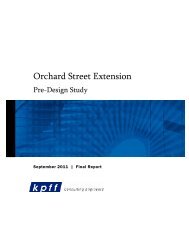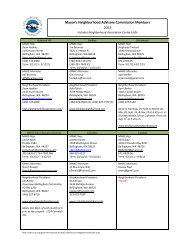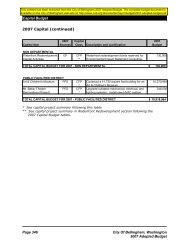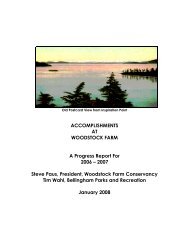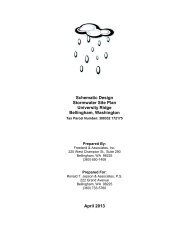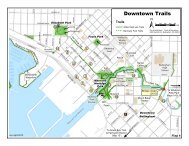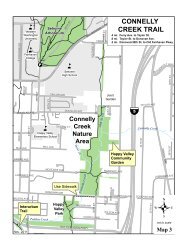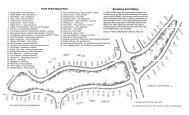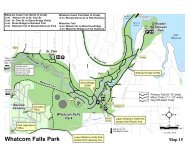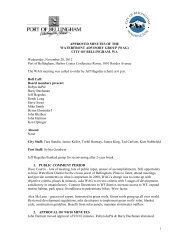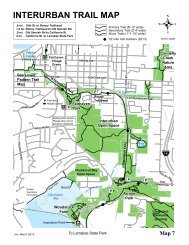bellingham infill toolkit - City of Bellingham
bellingham infill toolkit - City of Bellingham
bellingham infill toolkit - City of Bellingham
Create successful ePaper yourself
Turn your PDF publications into a flip-book with our unique Google optimized e-Paper software.
c. cottage<br />
Site requirements and setbacks<br />
Side setbacks: minimum five feet (5’)<br />
Rear setback: minimum ten feet (10’) with no alley OR zero on<br />
an alley, with a twenty-two feet (22’) minimum backup distance<br />
accommodated within the alley ROW<br />
Front setback: minimum ten feet (10’), maximum twenty feet<br />
(20’) applies to any units that front a public ROW<br />
Bulk and Massing<br />
Maximum <strong>of</strong> 8 units in a single development, minimum <strong>of</strong> 4<br />
No structure larger than 1000sf, no floor plate larger than<br />
600sf<br />
Floor Area Ratio (FAR): 0.4<br />
Basement is exempt from FAR if less than 3 feet is exposed<br />
above grade<br />
One common shared structure allowed, limited to same bulk<br />
and mass restrictions as housing units (exempt from FAR)<br />
All enclosed garages are included in FAR<br />
Open Space<br />
Private usable open space for each unit <strong>of</strong> at least 100 sf, with<br />
no dimension less than 5’, may include decks<br />
Private open space must be screened from shared spaces or<br />
paths and other units; and be directly accessible from the unit<br />
Common open space equivalent to 500 sf per unit, no single<br />
dimension less than 20’, exclusive <strong>of</strong> parking or lanes except for<br />
emergency access, all units shall have direct access to shared<br />
open space<br />
Shall have a minimum <strong>of</strong> 60% <strong>of</strong> site area in pervious materials<br />
(may include pervious paving and green ro<strong>of</strong>s)*<br />
10<br />
DRAFT DRAFT<br />
*note: exceptions may be made in erosion hazard zones or areas with shallow<br />
bedrock as determined by the <strong>City</strong><br />
alley<br />
public ROW<br />
Figure c.0 Typical setbacks in plan<br />
<strong>bellingham</strong> <strong>infill</strong> <strong>toolkit</strong> -DRAFT AUGUST 12, 2008


