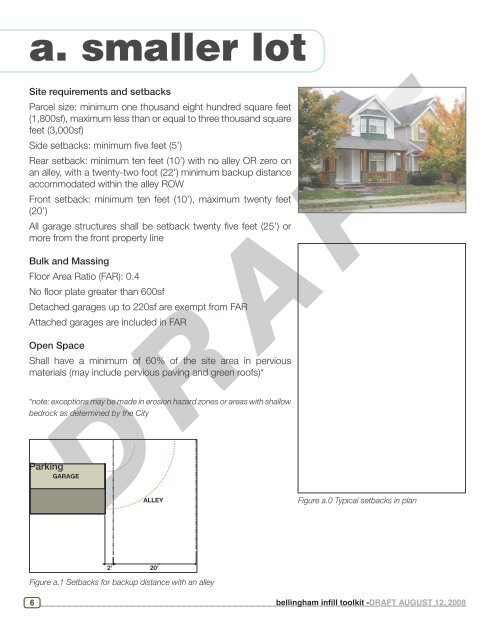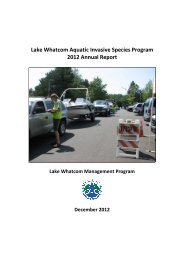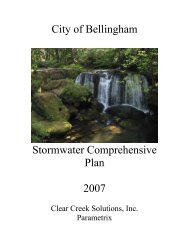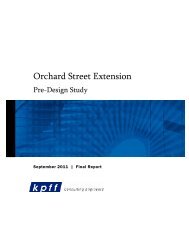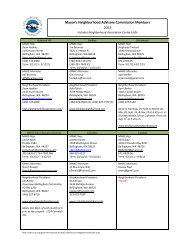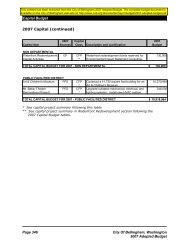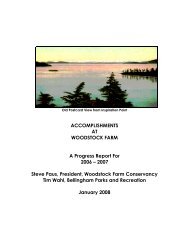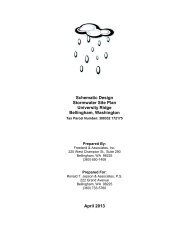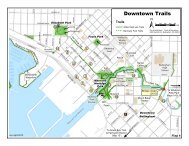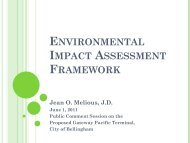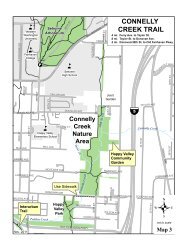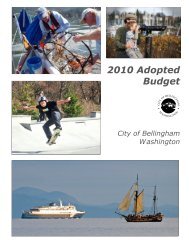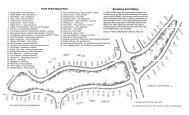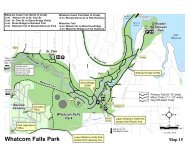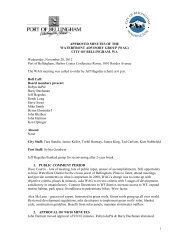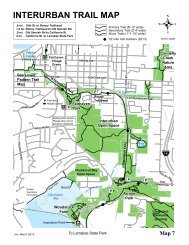bellingham infill toolkit - City of Bellingham
bellingham infill toolkit - City of Bellingham
bellingham infill toolkit - City of Bellingham
You also want an ePaper? Increase the reach of your titles
YUMPU automatically turns print PDFs into web optimized ePapers that Google loves.
a. smaller lot<br />
Site requirements and setbacks<br />
Parcel size: minimum one thousand eight hundred square feet<br />
(1,800sf), maximum less than or equal to three thousand square<br />
feet (3,000sf)<br />
Side setbacks: minimum five feet (5’)<br />
Rear setback: minimum ten feet (10’) with no alley OR zero on<br />
an alley, with a twenty-two foot (22’) minimum backup distance<br />
accommodated within the alley ROW<br />
Front setback: minimum ten feet (10’), maximum twenty feet<br />
(20’)<br />
All garage structures shall be setback twenty five feet (25’) or<br />
more from the front property line<br />
Bulk and Massing<br />
Floor Area Ratio (FAR): 0.4<br />
No floor plate greater than 600sf<br />
Detached garages up to 220sf are exempt from FAR<br />
Attached garages are included in FAR<br />
Open Space<br />
Shall have a minimum <strong>of</strong> 60% <strong>of</strong> the site area in pervious<br />
materials (may include pervious paving and green ro<strong>of</strong>s)*<br />
*note: exceptions may be made in erosion hazard zones or areas with shallow<br />
bedrock as determined by the <strong>City</strong><br />
Parking<br />
6<br />
GARAGE<br />
2’<br />
DRAFT DRAFT<br />
ALLEY<br />
Figure a.1 Setbacks for backup distance with an alley<br />
20’<br />
Figure a.0 Typical setbacks in plan<br />
<strong>bellingham</strong> <strong>infill</strong> <strong>toolkit</strong> -DRAFT AUGUST 12, 2008


