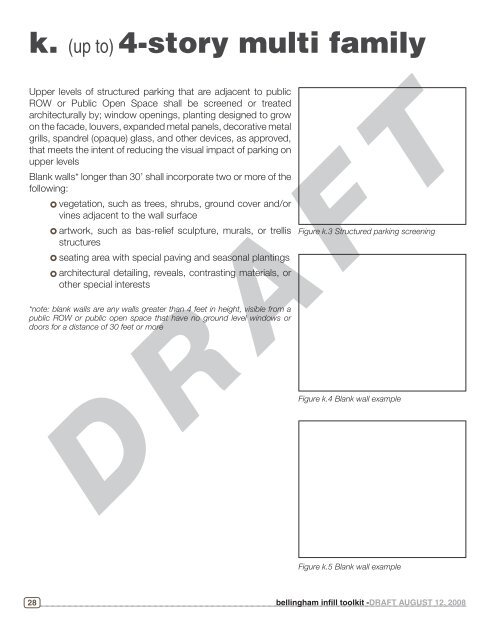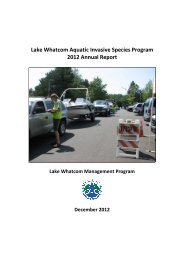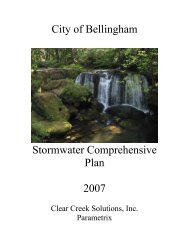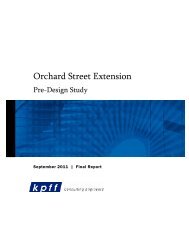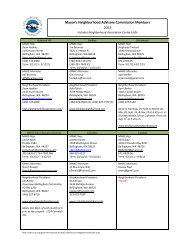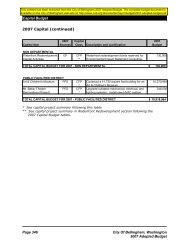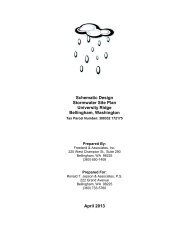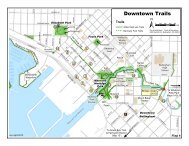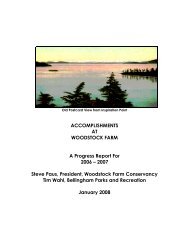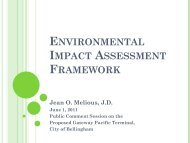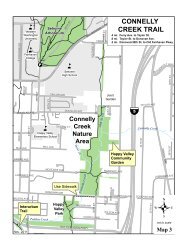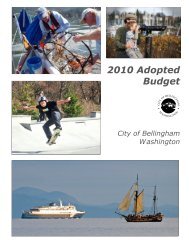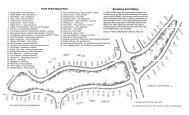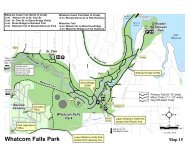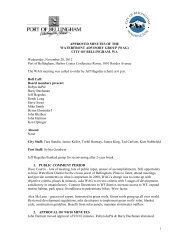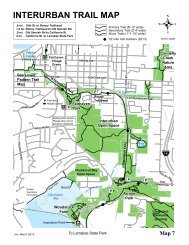bellingham infill toolkit - City of Bellingham
bellingham infill toolkit - City of Bellingham
bellingham infill toolkit - City of Bellingham
Create successful ePaper yourself
Turn your PDF publications into a flip-book with our unique Google optimized e-Paper software.
k. (up to) 4-story multi family<br />
Upper levels <strong>of</strong> structured parking that are adjacent to public<br />
ROW or Public Open Space shall be screened or treated<br />
architecturally by; window openings, planting designed to grow<br />
on the facade, louvers, expanded metal panels, decorative metal<br />
grills, spandrel (opaque) glass, and other devices, as approved,<br />
that meets the intent <strong>of</strong> reducing the visual impact <strong>of</strong> parking on<br />
upper levels<br />
Blank walls* longer than 30’ shall incorporate two or more <strong>of</strong> the<br />
following:<br />
vegetation, such as trees, shrubs, ground cover and/or<br />
vines adjacent to the wall surface<br />
artwork, such as bas-relief sculpture, murals, or trellis<br />
structures<br />
seating area with special paving and seasonal plantings<br />
architectural detailing, reveals, contrasting materials, or<br />
other special interests<br />
*note: blank walls are any walls greater than 4 feet in height, visible from a<br />
public ROW or public open space that have no ground level windows or<br />
doors for a distance <strong>of</strong> 30 feet or more<br />
28<br />
Figure k.3 Structured parking screening<br />
Figure k.4 Blank wall example<br />
DRAFT DRAFT<br />
Figure k.5 Blank wall example<br />
<strong>bellingham</strong> <strong>infill</strong> <strong>toolkit</strong> -DRAFT AUGUST 12, 2008


