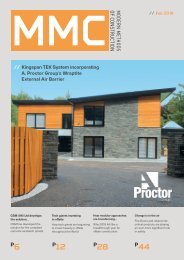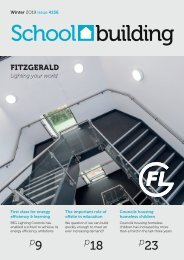R&R 8954 52 Nov '15 cc
You also want an ePaper? Increase the reach of your titles
YUMPU automatically turns print PDFs into web optimized ePapers that Google loves.
38<br />
Roofing, Cladding & Insulation |<br />
Schöck solution combines architecture with<br />
horticulture<br />
The striking façade of this building in Berlin is<br />
the concept of Sergej Dott, a locally-based pop<br />
art painter who chose medicinal herbs to<br />
represent the building's use as a major medical<br />
centre. The Treptow Medical Centre is a 19th<br />
century listed building and recent refurbishment<br />
work has seen the interior transformed into<br />
twelve surgeries and a pharmacy. The final<br />
flourish of the restoration activity is the addition<br />
of the pop art herbs, each one metre in<br />
diameter, up to twelve metres high and<br />
600kgs in weight, all grouped around<br />
three sides of the building.<br />
To incorporate them into the structural<br />
design, additional steel beams had to<br />
be installed inside the building at<br />
varying floor levels and Lorenz Linnhoff, whose<br />
engineering firm carried out the structural<br />
planning for the building comments: "The<br />
optimum solution for fastening the giant flowers<br />
to the building envelope was the Isokorb KST,<br />
which made it possible to transfer the load of the<br />
flower installation via the steel beams to the<br />
load-bearing building”.<br />
The KST creates thermal breaks in steel<br />
structures, where the modules are used to<br />
Kingspan OPTIM-R featured on<br />
flagship care complex<br />
The Kingspan OPTIM-R<br />
Balcony & Terrace System<br />
is helping to keep outdoor<br />
areas a<strong>cc</strong>essible and rooms<br />
below warm at a new<br />
sheltered housing<br />
development in Salford,<br />
which features 66<br />
apartments designed to<br />
allow elderly and vulnerable people to live independent lives whilst<br />
still receiving care. In order to allow easy a<strong>cc</strong>ess to three outdoor roof<br />
balconies, the Kingspan OPTIM-R Balcony & Terrace System was<br />
specified.<br />
“A<strong>cc</strong>essibility was obviously a major consideration for this project and<br />
by laying the Kingspan OPTIM-R Balcony & Terrace System we were<br />
able to achieve a compliant U-value of 0.19 W/m2.k on the balcony<br />
areas with a total insulation build-up of just 85mm,” explained Michael<br />
Platt, Managing Director of roofing contractors Monoroof. “This<br />
ensured there was an even transition between the internal and<br />
external spaces, meeting the requirements of the Lifetime Homes<br />
Standard as well as Approved Document M.”<br />
www.kingspaninsulation.co.uk/optim-r<br />
refurb| RENEW <strong>Nov</strong>ember2O15 issue <strong>8954</strong><br />
transfer tensile forces and pressure/shear forces.<br />
On this o<strong>cc</strong>asion the product is used only for the<br />
latter purpose, as it has to perform a structural<br />
function rather than ensure thermal partition.<br />
Each flower is connected by two KST modules at<br />
the top of the stalk and their modular capability<br />
meant that off-site pre-fabrication was possible,<br />
helping to reduce on-site costs. Two head plates<br />
were welded to the stalks off site and another<br />
two head plates attached to the main steel<br />
structure with the KST modules bolted to them.<br />
: The Treptow Medical Centre is a 19th century listed building<br />
and recent refurbishment work has seen the interior<br />
transformed into twelve surgeries and a pharmacy.<br />
The flower stalk was then lifted into position and<br />
the two plates simply bolted to the exterior<br />
connections of the KST units.<br />
For your free copy of the new Schöck<br />
‘Thermal Bridging Guide’ and/or the<br />
comprehensive 236 page ‘Technical Guide’<br />
Tel 01865 290 890 go to<br />
www.schoeck.co.uk<br />
or email: design@schoeck.co.uk<br />
Del Carmen Ultra earns its stripes<br />
With over 30 years’<br />
experience in the<br />
slate roofing<br />
industry, SSQ has<br />
been selected to<br />
provide 185,000 of<br />
its Del Carmen Ultra<br />
grade slates to the<br />
Royal Military<br />
Academy in Surrey.<br />
Fixed directly to the<br />
battens with 38mm<br />
x 3.35mm copper nails, in order to deliver a sleek, uniform look that<br />
would blend in well with the prestigious aesthetic of the building,<br />
SSQ’s Del Carmen Ultra slates span twelve roofs at the military<br />
academy based in Sandhurst, covering an impressive 9,700m2 in total.<br />
Boasting a 100-year guarantee, key to the renovation of the building,<br />
SSQ’s Del Carmen Ultra is sourced from an exclusive slate quarry in the<br />
Cabrera Mountains of North-West Spain. It is consistently hand picked<br />
by architects around the world for its unrivalled beauty and<br />
exceptional high quality. The unique colour is totally natural and will<br />
not fade, even in the strongest sunlight.<br />
www.ssqgroup.com

















