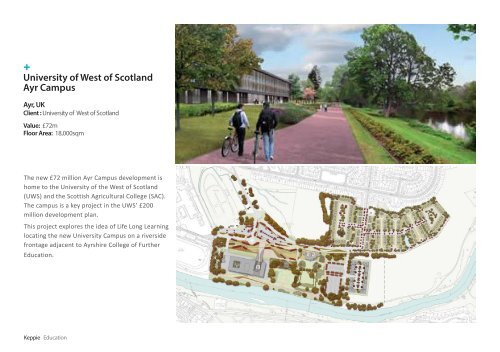Keppie Design - Education
You also want an ePaper? Increase the reach of your titles
YUMPU automatically turns print PDFs into web optimized ePapers that Google loves.
+<br />
University of West of Scotland<br />
Ayr Campus<br />
Ayr, UK<br />
Client : University of West of Scotland<br />
Value: £72m<br />
Floor Area: 18,000sqm<br />
The Bio Quarter<br />
Edinburgh, UK<br />
Client : Scottish Enterprise<br />
Value: Confidential<br />
Floor Area: 1,500,000 qm<br />
The new £72 million Ayr Campus development is<br />
home to the University of the West of Scotland<br />
(UWS) and the Scottish Agricultural College (SAC).<br />
The campus is a key project in the UWS’ £200<br />
million development plan.<br />
This project explores the idea of Life Long Learning<br />
locating the new University Campus on a riverside<br />
frontage adjacent to Ayrshire College of Further<br />
<strong>Education</strong>.<br />
<strong>Keppie</strong> were involved in the development of a<br />
masterplan for the extension of the University of<br />
Edinburgh’s Little France campus. The brief called<br />
for a proposal allowing the University to concentrate<br />
a major part of its teaching and research in the<br />
biomedical and veterinary science field<br />
on a single site.<br />
The underlying concept within the masterplan is on<br />
the collaboration between academia and commercial<br />
research where co-location of function is critical.<br />
The masterplan in total created 16 plots with over<br />
1.5m sq ft of floorspace available. The masterplan had<br />
to accommodate the potential de-centralisation of<br />
the University faculties from the city centre as part of<br />
a strategy to update and enhance the accommodation<br />
for clinical sciences and research based learning.<br />
<strong>Keppie</strong> <strong>Education</strong> 51









