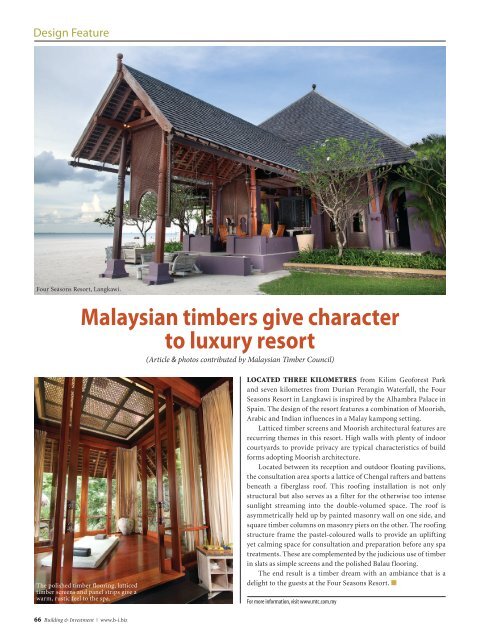Building Investment (May - Jun 2016)
Global demand remains lacklustre in 2016 as most of the world’s key players and many emerging-market economies are performing below their potential. As we enter into the second half of the year, growth estimates remain unchanged for most Asian countries. However, business must go on and we are seeing property launches picking up again. Investors are still out there hunting for bargains and some of the reasonably-priced property units are still being snapped up....
Global demand remains lacklustre in 2016 as most of the world’s key players and many emerging-market economies are performing below their potential. As we enter into the second half of the year, growth estimates remain unchanged for most Asian countries. However, business must go on and we are seeing property launches picking up again. Investors are still out there hunting for bargains and some of the reasonably-priced property units are still being snapped up....
You also want an ePaper? Increase the reach of your titles
YUMPU automatically turns print PDFs into web optimized ePapers that Google loves.
Design Feature<br />
Four Seasons Resort, Langkawi.<br />
Malaysian timbers give character<br />
to luxury resort<br />
(Article & photos contributed by Malaysian Timber Council)<br />
The polished timber flooring, latticed<br />
timber screens and panel strips give a<br />
warm, rustic feel to the spa.<br />
LOCATED THREE KILOMETRES from Kilim Geoforest Park<br />
and seven kilometres from Durian Perangin Waterfall, the Four<br />
Seasons Resort in Langkawi is inspired by the Alhambra Palace in<br />
Spain. The design of the resort features a combination of Moorish,<br />
Arabic and Indian influences in a Malay kampong setting.<br />
Latticed timber screens and Moorish architectural features are<br />
recurring themes in this resort. High walls with plenty of indoor<br />
courtyards to provide privacy are typical characteristics of build<br />
forms adopting Moorish architecture.<br />
Located between its reception and outdoor floating pavilions,<br />
the consultation area sports a lattice of Chengal rafters and battens<br />
beneath a fiberglass roof. This roofing installation is not only<br />
structural but also serves as a filter for the otherwise too intense<br />
sunlight streaming into the double-volumed space. The roof is<br />
asymmetrically held up by painted masonry wall on one side, and<br />
square timber columns on masonry piers on the other. The roofing<br />
structure frame the pastel-coloured walls to provide an uplifting<br />
yet calming space for consultation and preparation before any spa<br />
treatments. These are complemented by the judicious use of timber<br />
in slats as simple screens and the polished Balau flooring.<br />
The end result is a timber dream with an ambiance that is a<br />
delight to the guests at the Four Seasons Resort. <br />
For more information, visit www.mtc.com.my<br />
66 <strong>Building</strong> & <strong>Investment</strong> | www.b-i.biz


















