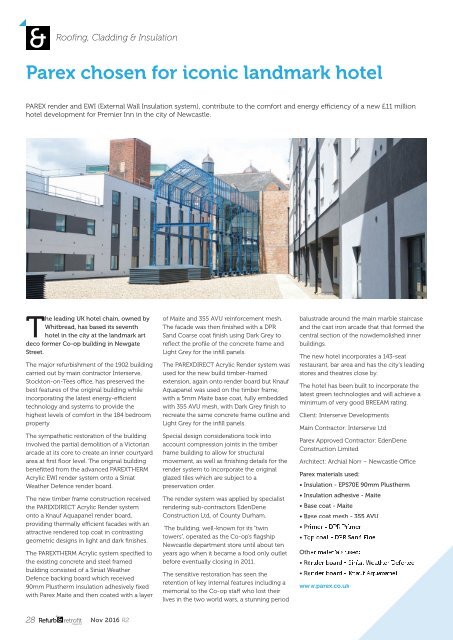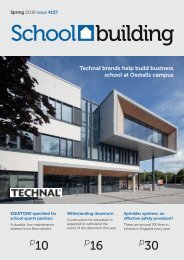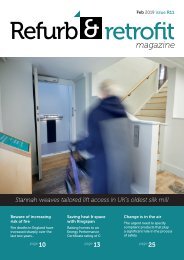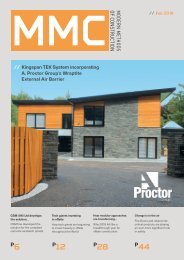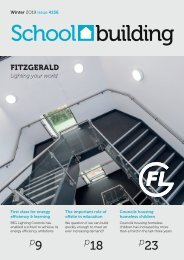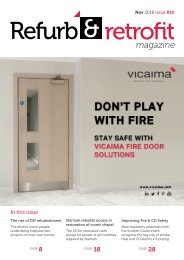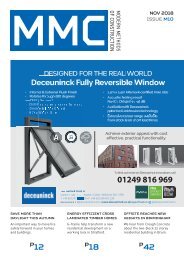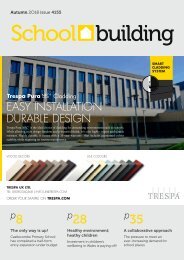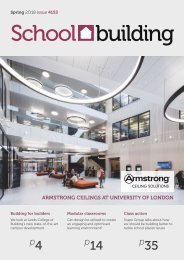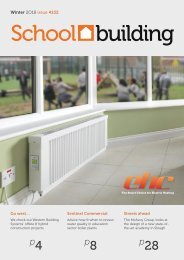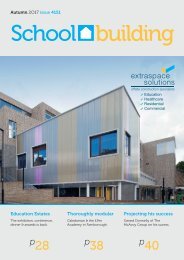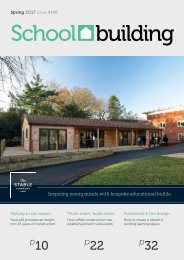November Refurb and Retrofit Magazine
You also want an ePaper? Increase the reach of your titles
YUMPU automatically turns print PDFs into web optimized ePapers that Google loves.
Roofing, Cladding & Insulation<br />
Parex chosen for iconic l<strong>and</strong>mark hotel<br />
PAREX render <strong>and</strong> EWI (External Wall Insulation system), contribute to the comfort <strong>and</strong> energy efficiency of a new £11 million<br />
hotel development for Premier Inn in the city of Newcastle.<br />
The leading UK hotel chain, owned by<br />
Whitbread, has based its seventh<br />
hotel in the city at the l<strong>and</strong>mark art<br />
deco former Co-op building in Newgate<br />
Street.<br />
The major refurbishment of the 1902 building<br />
carried out by main contractor Interserve,<br />
Stockton-on-Tees office, has preserved the<br />
best features of the original building while<br />
incorporating the latest energy-efficient<br />
technology <strong>and</strong> systems to provide the<br />
highest levels of comfort in the 184 bedroom<br />
property<br />
The sympathetic restoration of the building<br />
involved the partial demolition of a Victorian<br />
arcade at its core to create an inner courtyard<br />
area at first floor level. The original building<br />
benefitted from the advanced PAREXTHERM<br />
Acrylic EWI render system onto a Siniat<br />
Weather Defence render board.<br />
The new timber frame construction received<br />
the PAREXDIRECT Acrylic Render system<br />
onto a Knauf Aquapanel render board,<br />
providing thermally efficient facades with an<br />
attractive rendered top coat in contrasting<br />
geometric designs in light <strong>and</strong> dark finishes.<br />
The PAREXTHERM Acrylic system specified to<br />
the existing concrete <strong>and</strong> steel framed<br />
building consisted of a Siniat Weather<br />
Defence backing board which received<br />
90mm Plustherm insulation adhesively fixed<br />
with Parex Maite <strong>and</strong> then coated with a layer<br />
of Maite <strong>and</strong> 355 AVU reinforcement mesh.<br />
The facade was then finished with a DPR<br />
S<strong>and</strong> Coarse coat finish using Dark Grey to<br />
reflect the profile of the concrete frame <strong>and</strong><br />
Light Grey for the infill panels.<br />
The PAREXDIRECT Acrylic Render system was<br />
used for the new build timber-framed<br />
extension, again onto render board but Knauf<br />
Aquapanel was used on the timber frame,<br />
with a 5mm Maite base coat, fully embedded<br />
with 355 AVU mesh, with Dark Grey finish to<br />
recreate the same concrete frame outline <strong>and</strong><br />
Light Grey for the infill panels.<br />
Special design considerations took into<br />
account compression joints in the timber<br />
frame building to allow for structural<br />
movement, as well as finishing details for the<br />
render system to incorporate the original<br />
glazed tiles which are subject to a<br />
preservation order.<br />
The render system was applied by specialist<br />
rendering sub-contractors EdenDene<br />
Construction Ltd, of County Durham.<br />
The building, well-known for its “twin<br />
towers”, operated as the Co-op’s flagship<br />
Newcastle department store until about ten<br />
years ago when it became a food only outlet<br />
before eventually closing in 2011.<br />
The sensitive restoration has seen the<br />
retention of key internal features including a<br />
memorial to the Co-op staff who lost their<br />
lives in the two world wars, a stunning period<br />
balustrade around the main marble staircase<br />
<strong>and</strong> the cast iron arcade that that formed the<br />
central section of the nowdemolished inner<br />
buildings.<br />
The new hotel incorporates a 143-seat<br />
restaurant, bar area <strong>and</strong> has the city’s leading<br />
stores <strong>and</strong> theatres close by.<br />
The hotel has been built to incorporate the<br />
latest green technologies <strong>and</strong> will achieve a<br />
minimum of very good BREEAM rating.<br />
Client: Interserve Developments<br />
Main Contractor: Interserve Ltd<br />
Parex Approved Contractor: EdenDene<br />
Construction Limited<br />
Architect: Archial Norr – Newcastle Office<br />
Parex materials used:<br />
• Insulation - EPS70E 90mm Plustherm<br />
• Insulation adhesive - Maite<br />
• Base coat - Maite<br />
• Base coat mesh - 355 AVU<br />
• Primer - DPR Primer<br />
• Top coat - DPR S<strong>and</strong> Fine<br />
Other materials used:<br />
• Render board - Siniat Weather Defence<br />
• Render board - Knauf Aquapanel<br />
www.parex.co.uk<br />
28 <strong>Refurb</strong> retrofit<br />
magazine<br />
Nov 2016 R2


