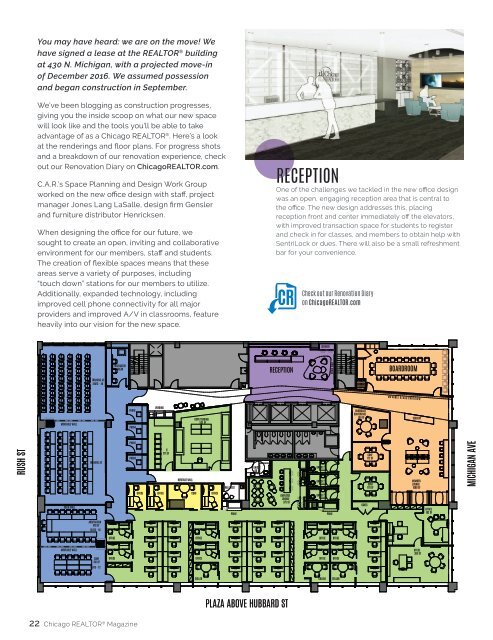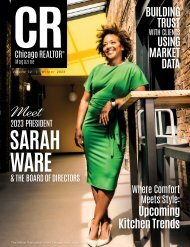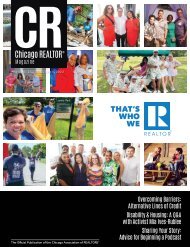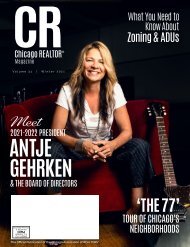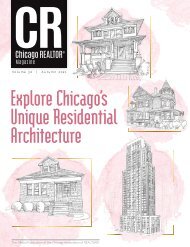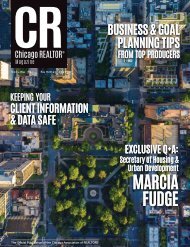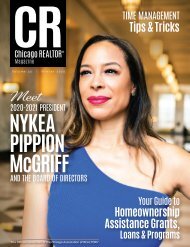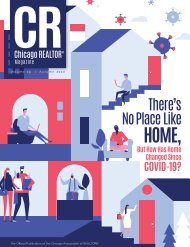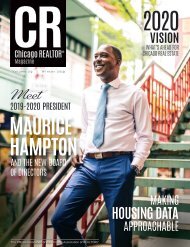CR Magazine - Winter 2016
Winter 2016 issue of the Chicago REALTOR® (CR) Magazine the official publication of the Chicago Association of REALTORS®.
Winter 2016 issue of the Chicago REALTOR® (CR) Magazine the official publication of the Chicago Association of REALTORS®.
You also want an ePaper? Increase the reach of your titles
YUMPU automatically turns print PDFs into web optimized ePapers that Google loves.
You may have heard: we are on the move! We<br />
have signed a lease at the REALTOR ® building<br />
at 430 N. Michigan, with a projected move-in<br />
of December <strong>2016</strong>. We assumed possession<br />
and began construction in September.<br />
We’ve been blogging as construction progresses,<br />
giving you the inside scoop on what our new space<br />
will look like and the tools you’ll be able to take<br />
advantage of as a Chicago REALTOR ® . Here’s a look<br />
at the renderings and floor plans. For progress shots<br />
and a breakdown of our renovation experience, check<br />
out our Renovation Diary on ChicagoREALTOR.com.<br />
C.A.R.’s Space Planning and Design Work Group<br />
worked on the new office design with staff, project<br />
manager Jones Lang LaSalle, design firm Gensler<br />
and furniture distributor Henricksen.<br />
When designing the office for our future, we<br />
sought to create an open, inviting and collaborative<br />
environment for our members, staff and students.<br />
The creation of flexible spaces means that these<br />
areas serve a variety of purposes, including<br />
“touch down” stations for our members to utilize.<br />
Additionally, expanded technology, including<br />
improved cell phone connectivity for all major<br />
providers and improved A/V in classrooms, feature<br />
heavily into our vision for the new space.<br />
RECEPTION<br />
One of the challenges we tackled in the new office design<br />
was an open, engaging reception area that is central to<br />
the office. The new design addresses this, placing<br />
reception front and center immediately off the elevators,<br />
with improved transaction space for students to register<br />
and check in for classes, and members to obtain help with<br />
SentriLock or dues. There will also be a small refreshment<br />
bar for your convenience.<br />
Check out our Renovation Diary<br />
on ChicagoREALTOR.com<br />
SERVERY<br />
INSTRUCTOR<br />
BREAK<br />
UP DN DN<br />
UP<br />
RECEPTION<br />
MEDIA WALL<br />
BOARDROOM<br />
TRAINING A3<br />
SEATS - 48<br />
MO V A BL E G L A S S P A R T IT IO N<br />
MOVEABLE WALL<br />
PHONE<br />
PHONE<br />
VENDING<br />
COPY/STAGING<br />
534 SF<br />
SHOWCASE<br />
CONFERENCE<br />
184 SF<br />
SERVERY<br />
RUSH ST<br />
TRAINING A2<br />
PHONE<br />
PHONE<br />
IT<br />
211 SF<br />
HERITAGE WALL<br />
WELLNESS<br />
UNISEX<br />
60 SF<br />
UNISEX<br />
UNISEX<br />
CONF<br />
172 SF<br />
CONF<br />
170 SF<br />
MEMBER<br />
LOUNGE<br />
1080 SF<br />
MICHIGAN AVE<br />
SOLID WALL<br />
OFFICE<br />
OFFICE<br />
CONF<br />
OFFICE<br />
PRINT<br />
EMPLOYEE<br />
LOUNGE<br />
375 SF<br />
UNISEX<br />
PRINT<br />
COATS<br />
OFFICE<br />
162 SF<br />
ARBITRATION<br />
428 SF<br />
SEATS - 18<br />
OFFICE<br />
OFFICE<br />
OFFICE<br />
OFFICE<br />
MOVEABLE WALL<br />
OFFICE<br />
385 SF<br />
CONF<br />
391 SF<br />
OFFICE<br />
OFFICE<br />
OFFICE<br />
OFFICE<br />
SEATS - 12<br />
COLLAB<br />
COLLAB<br />
COLLAB<br />
PLAZA ABOVE HUBBARD ST<br />
22 Chicago REALTOR ® <strong>Magazine</strong>


