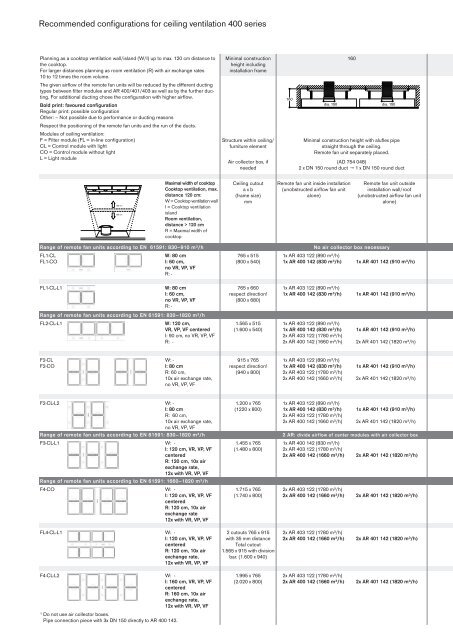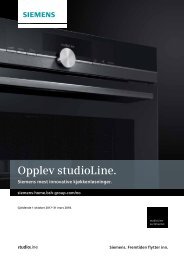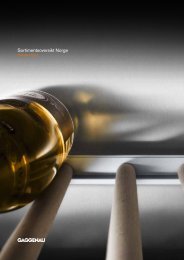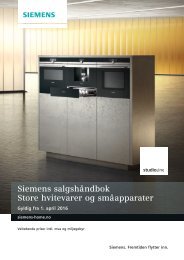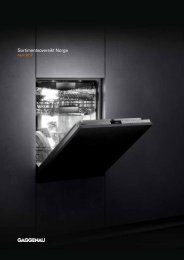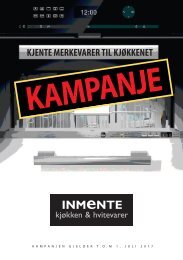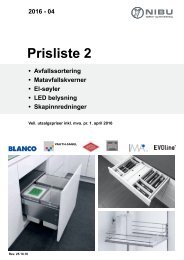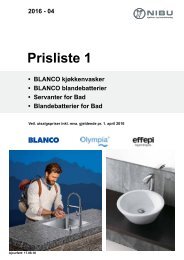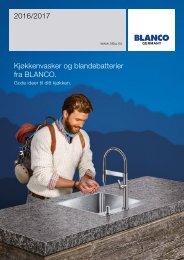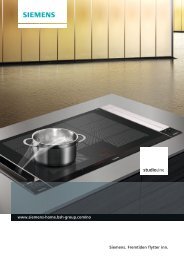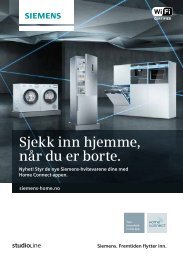The_models__dimensions_2017_
You also want an ePaper? Increase the reach of your titles
YUMPU automatically turns print PDFs into web optimized ePapers that Google loves.
Recommended configurations for ceiling ventilation 400 series<br />
Planning as a cooktop ventilation wall/island (W/I) up to max. 120 cm distance to<br />
the cooktop.<br />
For larger distances planning as room ventilation (R) with air exchange rates<br />
10 to 12 times the room volume.<br />
<strong>The</strong> given airflow of the remote fan units will be reduced by the different ducting<br />
types between filter modules and AR 400/401/403 as well as by the further ducting.<br />
For additional ducting chose the configuration with higher airflow.<br />
Bold print: favoured configuration<br />
Regular print: possible configuration<br />
Other: – Not possible due to performance or ducting reasons<br />
Respect the positioning of the remote fan units and the run of the ducts.<br />
Modules of ceiling ventilation:<br />
F = Filter module (FL = in-line configuration)<br />
CL = Control module with light<br />
CO = Control module without light<br />
L = Light module<br />
Minimal construction<br />
height including<br />
installation frame<br />
Structure within ceiling/<br />
furniture element<br />
Air collector box, if<br />
needed<br />
160<br />
Minimal construction height with aluflex pipe<br />
straight through the ceiling.<br />
Remote fan unit separately placed.<br />
(AD 754 048)<br />
2 x DN 150 round duct → 1 x DN 150 round duct<br />
Maximal width of cooktop<br />
Cooktop ventilation, max.<br />
distance 120 cm:<br />
W = Cooktop ventilation wall<br />
I = Cooktop ventilation<br />
island<br />
Room ventilation,<br />
distance > 120 cm<br />
R = Maximal width of<br />
cooktop<br />
Ceiling cutout<br />
a x b<br />
(frame size)<br />
mm<br />
Remote fan unit inside installation<br />
(unobstructed airflow fan unit<br />
alone)<br />
Remote fan unit outside<br />
installation wall/roof<br />
(unobstructed airflow fan unit<br />
alone)<br />
Range of remote fan units according to EN 61591: 830–910 m³/h<br />
FL1-CL<br />
FL1-CO<br />
W: 80 cm<br />
I: 60 cm,<br />
no VR, VP, VF<br />
R: -<br />
765 x 515<br />
(800 x 540)<br />
No air collector box necessary<br />
1x AR 403 122 (890 m³/h)<br />
1x AR 400 142 (830 m³/h) 1x AR 401 142 (910 m³/h)<br />
FL1-CL-L1<br />
W: 80 cm<br />
I: 60 cm,<br />
no VR, VP, VF<br />
R: -<br />
Range of remote fan units according to EN 61591: 830–1820 m³/h<br />
FL2-CL-L1<br />
W: 120 cm,<br />
VR, VP, VF centered<br />
I: 90 cm, no VR, VP, VF<br />
R: -<br />
765 x 660<br />
respect direction!<br />
(800 x 680)<br />
1x AR 403 122 (890 m³/h)<br />
1x AR 400 142 (830 m³/h)<br />
1x AR 401 142 (910 m³/h)<br />
1.565 x 515<br />
(1.600 x 540)<br />
1x AR 403 122 (890 m³/h)<br />
1x AR 400 142 (830 m³/h)<br />
2x AR 403 122 (1780 m³/h)<br />
2x AR 400 142 (1660 m³/h)<br />
1x AR 401 142 (910 m³/h)<br />
2x AR 401 142 (1820 m³/h)<br />
F2-CL<br />
F2-CO<br />
W: -<br />
I: 80 cm<br />
R: 60 cm,<br />
10x air exchange rate,<br />
no VR, VP, VF<br />
915 x 765<br />
respect direction!<br />
(940 x 800)<br />
1x AR 403 122 (890 m³/h)<br />
1x AR 400 142 (830 m³/h)<br />
2x AR 403 122 (1780 m³/h)<br />
2x AR 400 142 (1660 m³/h)<br />
1x AR 401 142 (910 m³/h)<br />
2x AR 401 142 (1820 m³/h)<br />
F2-CL-L2 W: -<br />
I: 80 cm<br />
R: 60 cm,<br />
10x air exchange rate,<br />
no VR, VP, VF<br />
Range of remote fan units according to EN 61591: 830–1820 m³/h<br />
F3-CL-L1 W: -<br />
I: 120 cm, VR, VP, VF<br />
centered<br />
R: 120 cm, 10x air<br />
exchange rate,<br />
12x with VR, VP, VF<br />
Range of remote fan units according to EN 61591: 1660–1820 m³/h<br />
F4-CO W: -<br />
I: 120 cm, VR, VP, VF<br />
centered<br />
R: 120 cm, 10x air<br />
exchange rate<br />
12x with VR, VP, VF<br />
1.200 x 765<br />
(1220 x 800)<br />
1.455 x 765<br />
(1.480 x 800)<br />
1.715 x 765<br />
(1.740 x 800)<br />
1x AR 403 122 (890 m³/h)<br />
1x AR 400 142 (830 m³/h)<br />
2x AR 403 122 (1780 m³/h)<br />
2x AR 400 142 (1660 m³/h)<br />
1x AR 401 142 (910 m³/h)<br />
2x AR 401 142 (1820 m³/h)<br />
2 AR: divide airflow of center modules with air collector box<br />
1x AR 400 142 (830 m³/h)<br />
2x AR 403 122 (1780 m³/h)<br />
2x AR 400 142 (1660 m³/h) 2x AR 401 142 (1820 m³/h)<br />
2x AR 403 122 (1780 m³/h)<br />
2x AR 400 142 (1660 m³/h)<br />
2x AR 401 142 (1820 m³/h)<br />
FL4-CL-L1 W: -<br />
I: 120 cm, VR, VP, VF<br />
centered<br />
R: 120 cm, 10x air<br />
exchange rate,<br />
12x with VR, VP, VF<br />
2 cutouts 765 x 915<br />
with 35 mm distance<br />
Total cutout<br />
1.565 x 915 with division<br />
bar. (1.600 x 940)<br />
2x AR 403 122 (1780 m³/h)<br />
2x AR 400 142 (1660 m³/h)<br />
2x AR 401 142 (1820 m³/h)<br />
F4-CL-L2 W: -<br />
I: 160 cm, VR, VP, VF<br />
centered<br />
R: 160 cm, 10x air<br />
exchange rate,<br />
12x with VR, VP, VF<br />
¹ Do not use air collector boxes.<br />
Pipe connection piece with 3x DN 150 directly to AR 400 142.<br />
1.995 x 765<br />
(2.020 x 800)<br />
2x AR 403 122 (1780 m³/h)<br />
2x AR 400 142 (1660 m³/h)<br />
2x AR 401 142 (1820 m³/h)


