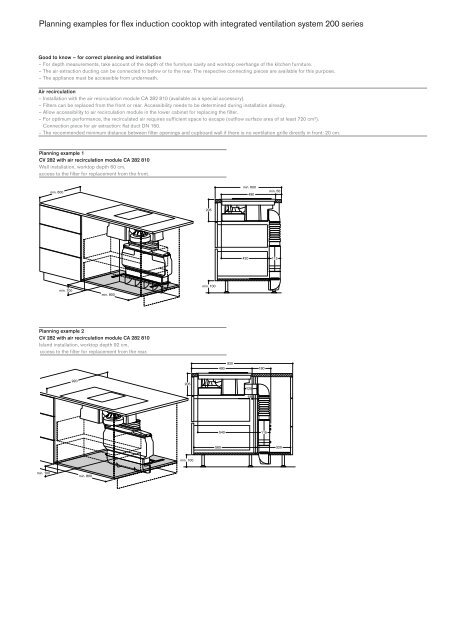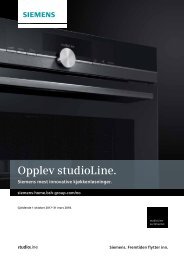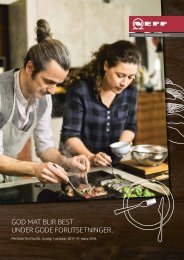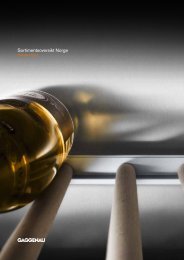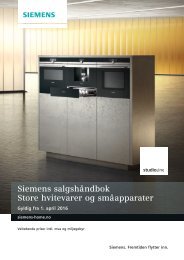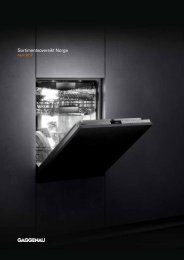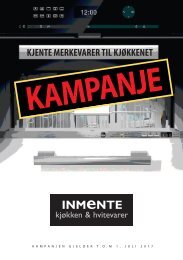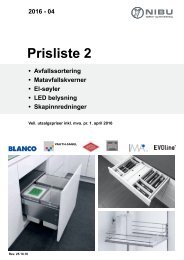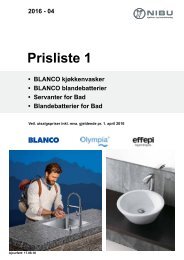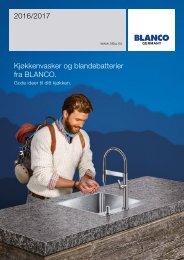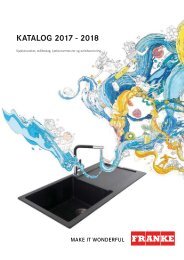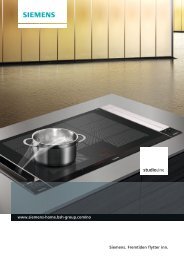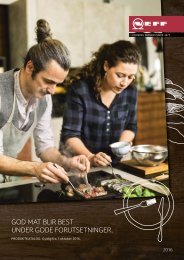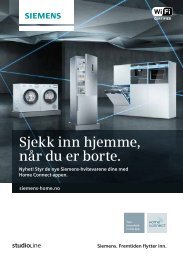- Page 1 and 2:
The models and dimensions Edition 2
- Page 3:
The oven EB 333 2 The ovens 400 ser
- Page 6 and 7:
EB 333 110 Stainless steel Width 90
- Page 8 and 9:
Accessories and special accessories
- Page 11 and 12:
9 Ovens 400 series The ovens 400 se
- Page 13 and 14:
Ovens 400 series 11 Horizontal c
- Page 15 and 16:
Ovens 400 series 13 Horizontal c
- Page 17 and 18:
Ovens 400 series 15 At the sides
- Page 19 and 20:
Ovens 400 series 17 Controls at
- Page 21 and 22:
Ovens 400 series 19 Controls at
- Page 23 and 24:
Ovens 400 series 21
- Page 25 and 26:
Ovens 400 series 23
- Page 27 and 28:
Ovens 400 series 25
- Page 29 and 30:
Ovens 400 series 27
- Page 31 and 32:
Ovens 400 series 29 Controls at
- Page 33 and 34:
Ovens 400 series 31
- Page 35 and 36:
Ovens 400 series 33
- Page 37 and 38:
Ovens 400 series 35 Warming draw
- Page 39 and 40:
Ovens 400 series 37 Warming draw
- Page 41 and 42:
Ovens 400 series 39 GN 144 130 G
- Page 43 and 44:
Ovens 400 series 41 BO 480/BO 48
- Page 45 and 46:
Ovens 400 series 43 BM 450/BM 45
- Page 47 and 48:
Ovens 400 series 45 Oven Oven Ov
- Page 49 and 50:
Ovens 400 series 47 Combi-steam
- Page 51 and 52:
Ovens 400 series 49 Combi-microw
- Page 53 and 54:
Ovens 400 series 51 Fully automa
- Page 55:
Warming drawers 400 series Ovens 40
- Page 58 and 59:
Checklist for appliance combination
- Page 60 and 61:
Controls at the top Right-hinged BO
- Page 62 and 63:
Oven 200 series BOP 220/BOP 221 --
- Page 64 and 65:
Controls at the top Right-hinged BS
- Page 66 and 67:
Combi-microwave oven 200 series BMP
- Page 68 and 69:
Controls at the top CMP 270 101 ▾
- Page 70 and 71:
Controls at the top CMP 250 101 ▾
- Page 72 and 73:
Vacuuming drawer 200 series DVP 221
- Page 74 and 75:
Warming drawer 200 series WSP 222 W
- Page 76 and 77:
Accessories and special accessories
- Page 78 and 79:
Accessories and special accessories
- Page 80 and 81:
Ovens 200 series Appliance type Ove
- Page 82 and 83:
Combi-steam ovens and steam ovens 2
- Page 84 and 85:
Fully automatic espresso machines 2
- Page 86 and 87:
Vacuuming drawers 200 series Applia
- Page 89 and 90:
87 The Vario cooktops Vario cooktop
- Page 91 and 92:
Vario cooktops 89
- Page 93 and 94:
Vario cooktops 91
- Page 95 and 96:
Vario cooktops 93
- Page 97 and 98:
Vario cooktops 95
- Page 99 and 100:
Vario cooktops 97
- Page 101 and 102:
Vario cooktops 99
- Page 103 and 104:
Vario cooktops 101
- Page 105 and 106:
Vario cooktops 103
- Page 107 and 108:
Vario cooktops 105
- Page 109 and 110:
Vario cooktops 107
- Page 111 and 112:
Vario cooktops 109
- Page 113 and 114:
Vario cooktops 111
- Page 115 and 116:
Vario cooktops 113
- Page 117 and 118:
Vario cooktops 115 AD 854 046
- Page 119 and 120:
Vario cooktops 117
- Page 121 and 122:
Vario cooktops 119
- Page 123 and 124:
Vario cooktops 121 Sample combinati
- Page 125 and 126:
Vario cooktops 123 Sample combinati
- Page 127 and 128:
Installation with appliance cover a
- Page 129 and 130:
Vario cooktops 127 Vario gas cookto
- Page 131 and 132:
Vario cooktops 129 Vario induction
- Page 133 and 134:
Vario cooktops 131 Vario gas cookto
- Page 135 and 136:
Vario cooktops 133 Vario electric g
- Page 137 and 138:
Vario cooktops 135 Vario deep fryer
- Page 139 and 140:
Cut-out dimensions for cooktop comb
- Page 141 and 142:
Accessories and special accessories
- Page 143 and 144:
Vario cooktops 141
- Page 145 and 146:
Vario cooktops 143 Induction cookto
- Page 147 and 148:
Glass ceramic cooktops 200 series V
- Page 149 and 150:
Vario cooktops 147 Gas wok Gas wok
- Page 151 and 152:
Vario cooktops 149 Gas wok Gas wok
- Page 153:
Vario cooktops 151 Teppan Yaki Elec
- Page 156 and 157:
CG 492 111F ▾ Stainless steel Wid
- Page 158 and 159:
Gas cooktop VG 295 -- Up to 18 kW o
- Page 160 and 161:
CG 280 110F Stainless steel Width 8
- Page 162 and 163:
Gas cooktop CG 261 -- 9.75 kW on 4
- Page 164 and 165:
CX 480 111 Stainless steel frame Wi
- Page 166 and 167:
CV 282 100 Frameless for flush moun
- Page 168 and 169:
CV 282 110 Stainless steel frame Wi
- Page 170 and 171:
CI 292 100 Frameless Width 90 cm Sp
- Page 172 and 173:
CI 290 110 Stainless steel frame Wi
- Page 174 and 175:
CI 283 111 ▾ Stainless steel fram
- Page 176 and 177:
CI 282 110 Stainless steel frame Wi
- Page 178 and 179:
CI 272 110 Stainless steel frame Wi
- Page 180 and 181:
CI 262 113 Stainless steel frame Wi
- Page 182 and 183:
Installation notes for induction co
- Page 184 and 185:
Glass ceramic cooktop CE 291 CE 291
- Page 186 and 187:
Accessories and special accessories
- Page 188 and 189:
Gas cooktops 400 series Appliance t
- Page 190 and 191:
Gas cooktops 200 series Appliance t
- Page 192 and 193: Induction cooktops 400 and 200 seri
- Page 194 and 195: Flex induction cooktop with integra
- Page 197 and 198: 195 The ventilation appliances Ceil
- Page 199 and 200: Ventilation appliances 197 Vario
- Page 201 and 202: Ventilation appliances 199 300 w
- Page 203 and 204: Ventilation appliances 201
- Page 205 and 206: Ventilation appliances 203 List
- Page 207 and 208: Ventilation appliances 205
- Page 209 and 210: Ventilation appliances 207 AD 85
- Page 211 and 212: Ventilation appliances 209
- Page 213 and 214: Ventilation appliances 211 Plann
- Page 215 and 216: Ventilation appliances 213
- Page 217 and 218: Ventilation appliances 215 AW 44
- Page 219 and 220: Ventilation appliances 217 Plann
- Page 221 and 222: Ventilation appliances 219 Remot
- Page 223 and 224: Ventilation appliances 221 Remot
- Page 225 and 226: Ventilation appliances 223
- Page 227 and 228: Checklist for the modular ventilati
- Page 229 and 230: Ventilation appliances 227 AC 25
- Page 231 and 232: Ventilation appliances 229 AD 85
- Page 233 and 234: Ventilation appliances 231 Plann
- Page 235 and 236: Ventilation appliances 233 Plann
- Page 237 and 238: Ventilation appliances 235 Remot
- Page 239 and 240: Ventilation appliances 237
- Page 241: Ventilation appliances 239
- Page 245 and 246: Ventilation appliances 243
- Page 247 and 248: Ventilation appliances 245
- Page 249 and 250: Ventilation appliances 247
- Page 251 and 252: Ventilation appliances 249
- Page 253 and 254: Ventilation appliances 251
- Page 255 and 256: Ventilation appliances 253
- Page 257 and 258: Ventilation appliances 255
- Page 259 and 260: Ventilation appliances 257
- Page 261 and 262: Ventilation appliances 259
- Page 263 and 264: Ventilation appliances 261 AA 01
- Page 265 and 266: Ventilation appliances 263 AA 21
- Page 267 and 268: Ventilation appliances 265 AD 85
- Page 269 and 270: Ventilation appliances 267 AD 85
- Page 271 and 272: Ventilation appliances 269 AD 85
- Page 273 and 274: Ventilation appliances 271 AD 75
- Page 275 and 276: Ventilation appliances 273 SD 01
- Page 277 and 278: Ventilation appliances 275 Ceili
- Page 279 and 280: Downdraft ventilation 400 series Ve
- Page 281 and 282: Wall-mounted hoods 400 series Venti
- Page 283 and 284: Ventilation appliances 281 Outsi
- Page 285 and 286: Downdrafts 200 series Ventilation a
- Page 287 and 288: Flex induction cooktop with integra
- Page 289 and 290: Ventilation appliances 287 Islan
- Page 291 and 292: Ventilation appliances 289 Wall
- Page 293 and 294:
Ventilation appliances 291 Flat
- Page 295:
Ventilation appliances 293 Canop
- Page 298 and 299:
Overview Vario cooling 400 series N
- Page 300 and 301:
Overview Cooling 200 series Height
- Page 302 and 303:
RY 492 301 with fresh cooling fully
- Page 304 and 305:
Vario refrigerator 400 series RC 47
- Page 306 and 307:
Vario freezer 400 series RF 471/RF
- Page 308 and 309:
RW 464 361 fully integrated, with g
- Page 310 and 311:
Vario wine climate cabinet 400 seri
- Page 312 and 313:
Additional planning notes for Vario
- Page 314 and 315:
Base area | Crown of the niche Base
- Page 316 and 317:
Planning principle for an individua
- Page 318 and 319:
Planning examples Side-by-side solu
- Page 320 and 321:
Special accessories for Vario cooli
- Page 322 and 323:
Special accessories for Vario cooli
- Page 324 and 325:
RB 289 203 with fresh cooling close
- Page 326 and 327:
RT 289 203 with fresh cooling close
- Page 328 and 329:
Vario freezer 200 series RF 287 --
- Page 330 and 331:
Vario freezer 200 series RF 247 --
- Page 332 and 333:
RB 282 203 with fresh cooling fully
- Page 334 and 335:
Refrigerator 200 series RC 282 -- T
- Page 336 and 337:
Fridge-freezer combination 200 seri
- Page 338 and 339:
Fridge-freezer combination 200 seri
- Page 340 and 341:
Fridge-freezer combination 200 seri
- Page 342 and 343:
Freezer 200 series RF 222 -- Net vo
- Page 344 and 345:
Refrigerator 200 series RC 200 Free
- Page 346 and 347:
RW 464 361 fully integrated, with g
- Page 348 and 349:
Vario wine climate cabinet 400 seri
- Page 350 and 351:
Wine climate cabinet RW 424 -- Two
- Page 352 and 353:
Wine climate cabinet RW 402 -- One
- Page 354 and 355:
Accessories and special accessories
- Page 356 and 357:
Accessories and special accessories
- Page 358 and 359:
Vario cooling appliances 400 series
- Page 360 and 361:
Vario cooling appliances 400 series
- Page 362 and 363:
Vario cooling appliances 200 series
- Page 364 and 365:
Cooling 200 series Appliance type F
- Page 366 and 367:
Cooling 200 series Appliance type F
- Page 369 and 370:
367 The dishwashers | washing machi
- Page 371 and 372:
Dishwashers 369
- Page 373 and 374:
Dishwashers 371
- Page 375 and 376:
Dishwashers 373
- Page 377 and 378:
Dishwashers 375
- Page 379 and 380:
Dishwashers 377
- Page 381 and 382:
Dishwashers 379
- Page 383 and 384:
Dishwashers 381
- Page 385 and 386:
Additional planning notes - tall un
- Page 387 and 388:
Dishwashers 385 Cabinet height 705-
- Page 389 and 390:
105 110 115 120 125 130 135 140 145
- Page 391 and 392:
105 110 115 120 125 130 135 140 145
- Page 393 and 394:
Dishwashers 391 DA 041 061 Cutlery
- Page 395 and 396:
Dishwashers 393 Dishwasher Dishwash
- Page 397 and 398:
Tumble dryer 395 WT 260 100 Free-st
- Page 399:
Tumble dryer Tumble dryer 397 Appli
- Page 402 and 403:
Accessories in the Gaggenau Gastron
- Page 404 and 405:
Furniture handles For the individua
- Page 407:
© Copyright by BSH Hausgeräte Gmb


