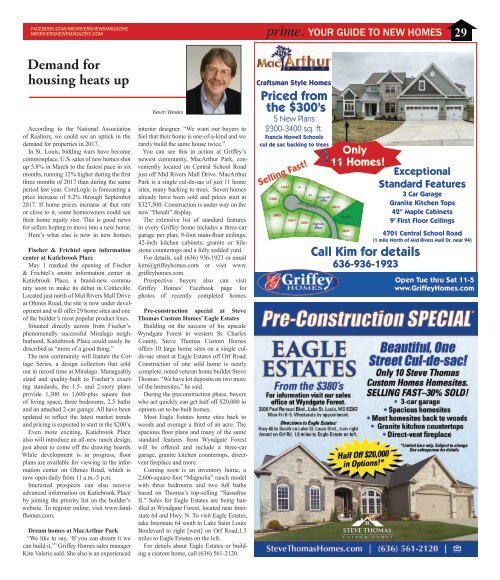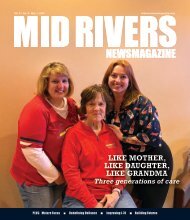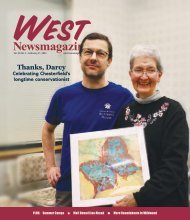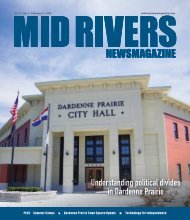Mid Rivers Newsmagazine 5-3-17
Local news, local politics and community events for St. Charles County Missouri.
Local news, local politics and community events for St. Charles County Missouri.
You also want an ePaper? Increase the reach of your titles
YUMPU automatically turns print PDFs into web optimized ePapers that Google loves.
FACEBOOK.COM/MIDRIVERSNEWSMAGAZINE<br />
MIDRIVERSNEWSMAGAZINE.COM<br />
prime. YOUR GUIDE TO NEW HOMES 29<br />
Demand for<br />
housing heats up<br />
According to the National Association<br />
of Realtors, we could see an uptick in the<br />
demand for properties in 20<strong>17</strong>.<br />
In St. Louis, bidding wars have become<br />
commonplace. U.S. sales of new homes shot<br />
up 5.8% in March to the fastest pace in six<br />
months, running 12% higher during the first<br />
three months of 20<strong>17</strong> than during the same<br />
period last year. CoreLogic is forecasting a<br />
price increase of 5.2% through September<br />
20<strong>17</strong>. If home prices increase at that rate<br />
or close to it, some homeowners could see<br />
their home equity rise. This is good news<br />
for sellers hoping to move into a new home.<br />
Here’s what else is new in new homes:<br />
Fischer & Frichtel open information<br />
center at Katiebrook Place<br />
May 1 marked the opening of Fischer<br />
& Frichtel’s onsite information center at<br />
Katiebrook Place, a brand-new community<br />
soon to make its debut in Cottleville.<br />
Located just north of <strong>Mid</strong> <strong>Rivers</strong> Mall Drive<br />
at Ohmes Road, the site is now under development<br />
and will offer 29 home sites and one<br />
of the builder’s most popular product lines.<br />
Situated directly across from Fischer’s<br />
phenomenally successful Miralago neighborhood,<br />
Katiebrook Place could easily be<br />
described as “more of a good thing.”<br />
The new community will feature the Cottage<br />
Series, a design collection that sold<br />
out in record time at Miralago. Manageably<br />
sized and quality-built to Fischer’s exacting<br />
standards, the 1.5- and 2-story plans<br />
provide 1,300 to 1,600-plus square feet<br />
of living space, three bedrooms, 2.5 baths<br />
and an attached 2-car garage. All have been<br />
updated to reflect the latest market trends<br />
and pricing is expected to start in the $200’s.<br />
Even more exciting, Katiebrook Place<br />
also will introduce an all-new ranch design,<br />
just about to come off the drawing boards.<br />
While development is in progress, floor<br />
plans are available for viewing in the information<br />
center on Ohmes Road, which is<br />
now open daily from 11 a.m.-5 p.m.<br />
Interested prospects can also receive<br />
advanced information on Katiebrook Place<br />
by joining the priority list on the builder’s<br />
website. To register online, visit www.fandfhomes.com.<br />
Dream homes at MacArthur Park<br />
“We like to say, ‘If you can dream it we<br />
can build it,’” Griffey Homes sales manager<br />
Kim Valerio said. She also is an experienced<br />
Kevin Weaks<br />
interior designer. “We want our buyers to<br />
feel that their home is one-of-a-kind and we<br />
rarely build the same house twice.”<br />
You can see this in action at Griffey’s<br />
newest community, MacArthur Park, conveniently<br />
located on Central School Road<br />
just off <strong>Mid</strong> <strong>Rivers</strong> Mall Drive. MacArthur<br />
Park is a single cul-de-sac of just 11 home<br />
sites, many backing to trees. Seven homes<br />
already have been sold and prices start at<br />
$327,500. Construction is under way on the<br />
new “Denali” display.<br />
The extensive list of standard features<br />
in every Griffey home includes a three-car<br />
garage per plan; 9-foot main-floor ceilings;<br />
42-inch kitchen cabinets; granite or Silestone<br />
countertops and a fully sodded yard.<br />
For details, call (636) 936-1923 or email<br />
kim@griffeyhomes.com or visit www.<br />
griffeyhomes.com.<br />
Prospective buyers also can visit<br />
Griffey Homes’ Facebook page for<br />
photos of recently completed homes.<br />
Pre-construction special at Steve<br />
Thomas Custom Homes’ Eagle Estates<br />
Building on the success of his upscale<br />
Wyndgate Forest in western St. Charles<br />
County, Steve Thomas Custom Homes<br />
offers 10 large home sites on a single culde-sac<br />
street at Eagle Estates off Orf Road.<br />
Construction of one sold home is nearly<br />
complete, noted veteran home builder Steve<br />
Thomas. “We have lot deposits on two more<br />
of the homesites,” he said.<br />
During the preconstruction phase, buyers<br />
who act quickly can get half off $20,000 in<br />
options on to-be-built homes.<br />
Most Eagle Estates home sites back to<br />
woods and average a third of an acre. The<br />
spacious floor plans and many of the same<br />
standard features from Wyndgate Forest<br />
will be offered and include a three-car<br />
garage, granite kitchen countertops, directvent<br />
fireplace and more.<br />
Coming soon is an inventory home, a<br />
2,606-square-foot “Magnolia” ranch model<br />
with three bedrooms and two full baths<br />
based on Thomas’s top-selling “Sassafras<br />
II.” Sales for Eagle Estates are being handled<br />
at Wyndgate Forest, located near Interstate<br />
64 and Hwy. N. To visit Eagle Estates,<br />
take Interstate 64 south to Lake Saint Louis<br />
Boulevard to right [west] on Orf Road,1.5<br />
miles to Eagle Estates on the left.<br />
For details about Eagle Estates or building<br />
a custom home, call (636) 561-2120.<br />
Craftsman Style Homes<br />
Priced from<br />
the $300’s<br />
5 New Plans<br />
2300-3400 sq. ft.<br />
Francis Howell Schools<br />
cul de sac backing to trees<br />
Selling Fast!<br />
Only<br />
11 Homes!<br />
Call Kim for details<br />
636-936-1923<br />
Exceptional<br />
Standard Features<br />
3 Car Garage<br />
Granite Kitchen Tops<br />
42” Maple Cabinets<br />
9’ First Floor Ceilings<br />
4701 Central School Road<br />
(1 mile North of <strong>Mid</strong> <strong>Rivers</strong> Mall Dr. near 94)<br />
Open Tue thru Sat 11-5<br />
www.GriffeyHomes.com

















