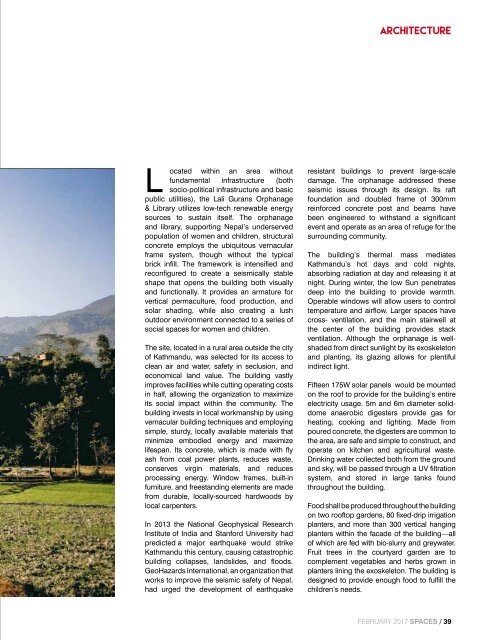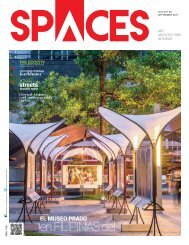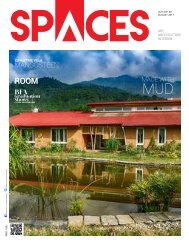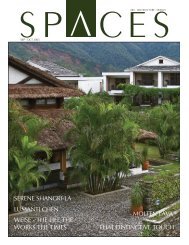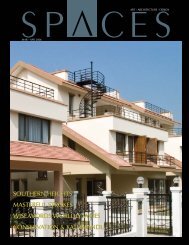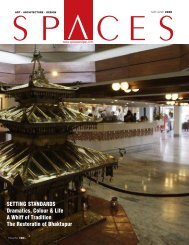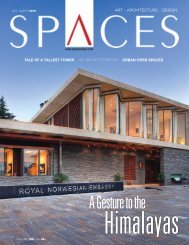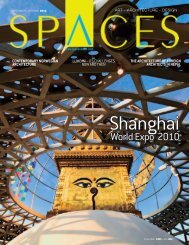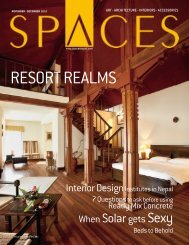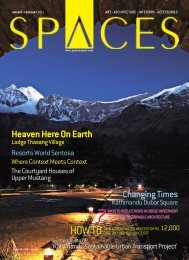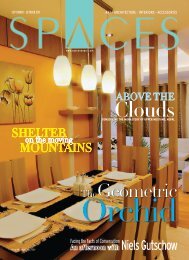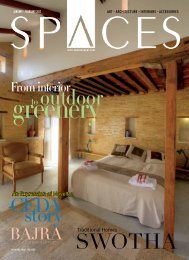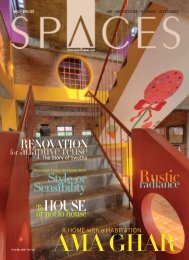SPACES feb issue 2017
Create successful ePaper yourself
Turn your PDF publications into a flip-book with our unique Google optimized e-Paper software.
Architecture<br />
L<br />
ocated within an area without<br />
fundamental infrastructure (both<br />
socio-political infrastructure and basic<br />
public utilities), the Lali Gurans Orphanage<br />
& Library utilizes low-tech renewable energy<br />
sources to sustain itself. The orphanage<br />
and library, supporting Nepal’s underserved<br />
population of womenand children, structural<br />
concrete employs the ubiquitous vernacular<br />
frame system, though without the typical<br />
brick infill. The framework is intensified and<br />
reconfigured to create a seismically stable<br />
shape that opens the building both visually<br />
and functionally. It provides an armature for<br />
vertical permaculture, food production, and<br />
solar shading, while also creating a lush<br />
outdoor environment connected to a series of<br />
social spaces for women and children.<br />
The site, located in a rural area outsidethe city<br />
of Kathmandu, was selected for its access to<br />
clean air and water, safety in seclusion, and<br />
economical land value. The building vastly<br />
improves facilities while cutting operating costs<br />
in half, allowing the organization to maximize<br />
its social impact within the community. The<br />
building invests in local workmanship by using<br />
vernacular building techniques and employing<br />
simple, sturdy, locally available materials that<br />
minimize embodied energy and maximize<br />
lifespan. Its concrete, which is made with fly<br />
ash from coal power plants, reduces waste,<br />
conserves virgin materials, and reduces<br />
processing energy. Window frames, built-in<br />
furniture, and freestanding elements are made<br />
from durable, locally-sourced hardwoods by<br />
local carpenters.<br />
In 2013 the National Geophysical Research<br />
Instituteof India and Stanford University had<br />
predicteda major earthquake would strike<br />
Kathmandu this century, causing catastrophic<br />
building collapses, landslides, and floods.<br />
GeoHazards International, an organization that<br />
works to improve the seismic safety of Nepal,<br />
had urged the development of earthquake<br />
resistant buildings to prevent large-scale<br />
damage. The orphanage addressed these<br />
seismic <strong>issue</strong>s through its design. Its raft<br />
foundation and doubled frame of 300mm<br />
reinforced concrete post and beams have<br />
been engineered to withstand a significant<br />
event and operate as an area of refuge for the<br />
surrounding community.<br />
The building’s thermal mass mediates<br />
Kathmandu’s hot days and cold nights,<br />
absorbing radiation atday and releasing it at<br />
night. During winter, the low Sun penetrates<br />
deep into the building to provide warmth.<br />
Operable windows will allow users to control<br />
temperature and airflow. Larger spaces have<br />
cross- ventilation, and the main stairwell at<br />
the center of the building provides stack<br />
ventilation. Although the orphanage is wellshaded<br />
from direct sunlight by its exoskeleton<br />
and planting, its glazing allows for plentiful<br />
indirect light.<br />
Fifteen 175W solar panels would be mounted<br />
on the roof to provide for the building’s entire<br />
electricity usage. 5m and 6m diameter soliddome<br />
anaerobic digesters provide gas for<br />
heating, cooking and lighting. Made from<br />
poured concrete, the digesters are commonto<br />
the area, are safe and simple to construct, and<br />
operate on kitchen and agricultural waste.<br />
Drinking water collected both from the ground<br />
and sky, will be passed through a UV filtration<br />
system, and stored in large tanks found<br />
throughout the building.<br />
Food shall be produced throughout the building<br />
on two rooftop gardens, 80 fixed-drip irrigation<br />
planters, and more than 300 vertical hanging<br />
planters within the facade of the building—all<br />
of which are fed with bio-slurry and greywater.<br />
Fruit trees in the courtyard garden are to<br />
complement vegetables and herbs grown in<br />
planters lining the exoskeleton. The building is<br />
designed to provide enough food to fulfill the<br />
children’s needs.<br />
February <strong>2017</strong> <strong>SPACES</strong> / 39


