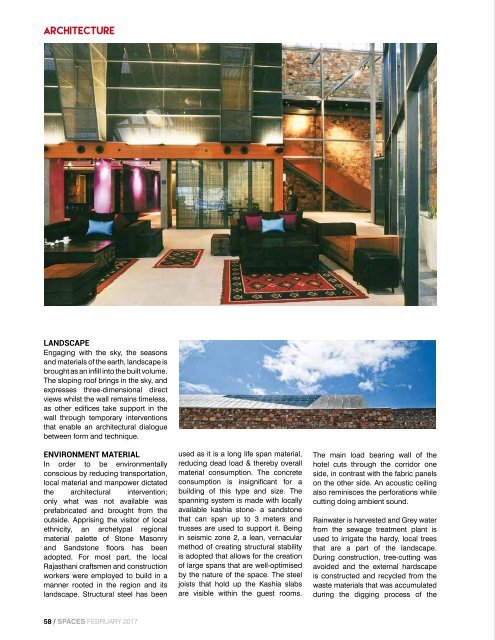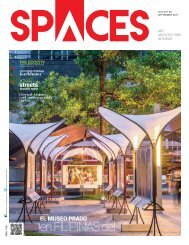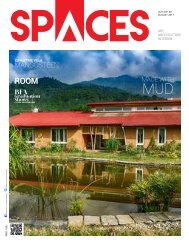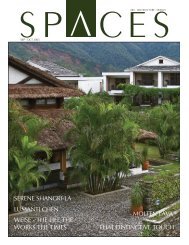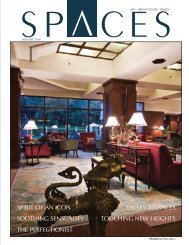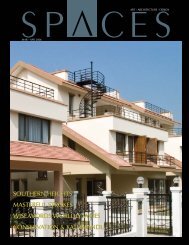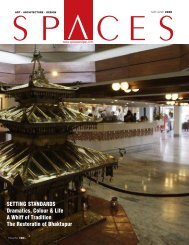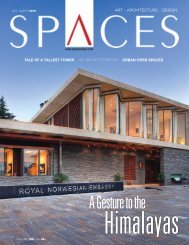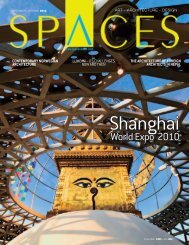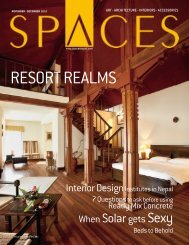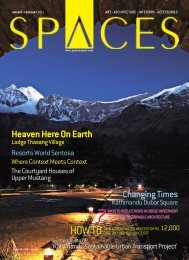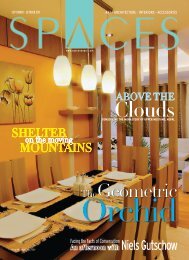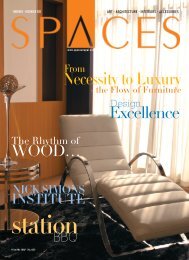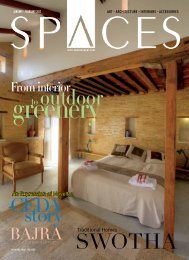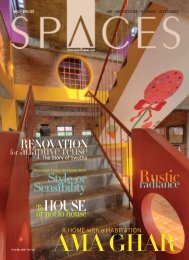SPACES feb issue 2017
You also want an ePaper? Increase the reach of your titles
YUMPU automatically turns print PDFs into web optimized ePapers that Google loves.
Architecture<br />
LANDSCAPE<br />
Engaging with the sky, the seasons<br />
and materials of the earth, landscape is<br />
brought as an infill into the built volume.<br />
The sloping roof brings in the sky, and<br />
expresses three-dimensional direct<br />
views whilst the wall remains timeless,<br />
as other edifices take support in the<br />
wall through temporary interventions<br />
that enable an architectural dialogue<br />
between form and technique.<br />
ENVIRONMENT MATERIAL<br />
In order to be environmentally<br />
conscious by reducing transportation,<br />
local material and manpower dictated<br />
the architectural intervention;<br />
only what was not available was<br />
prefabricated and brought from the<br />
outside. Apprising the visitor of local<br />
ethnicity, an archetypal regional<br />
material palette of Stone Masonry<br />
and Sandstone floors has been<br />
adopted. For most part, the local<br />
Rajasthani craftsmen and construction<br />
workers were employed to build in a<br />
manner rooted in the region and its<br />
landscape. Structural steel has been<br />
used as it is a long life span material,<br />
reducing dead load & thereby overall<br />
material consumption. The concrete<br />
consumption is insignificant for a<br />
building of this type and size. The<br />
spanning system is made with locally<br />
available kashia stone- a sandstone<br />
that can span up to 3 meters and<br />
trusses are used to support it. Being<br />
in seismic zone 2, a lean, vernacular<br />
method of creating structural stability<br />
is adopted that allows for the creation<br />
of large spans that are well-optimised<br />
by the nature of the space. The steel<br />
joists that hold up the Kashia slabs<br />
are visible within the guest rooms.<br />
The main load bearing wall of the<br />
hotel cuts through the corridor one<br />
side, in contrast with the fabric panels<br />
on the other side. An acoustic ceiling<br />
also reminisces the perforations while<br />
cutting doing ambient sound.<br />
Rainwater is harvested and Grey water<br />
from the sewage treatment plant is<br />
used to irrigate the hardy, local trees<br />
that are a part of the landscape.<br />
During construction, tree-cutting was<br />
avoided and the external hardscape<br />
is constructed and recycled from the<br />
waste materials that was accumulated<br />
during the digging process of the<br />
58 / <strong>SPACES</strong> February <strong>2017</strong>


