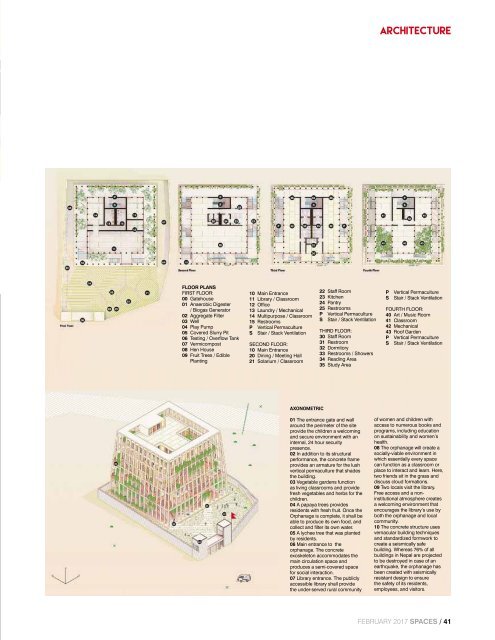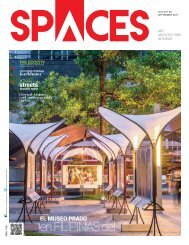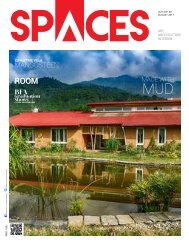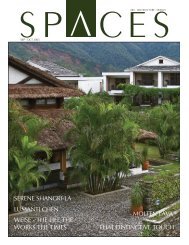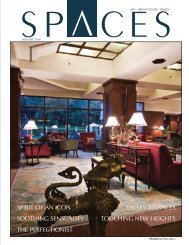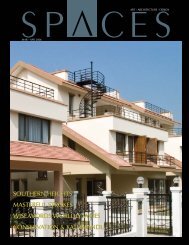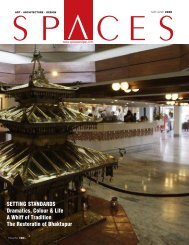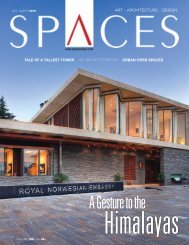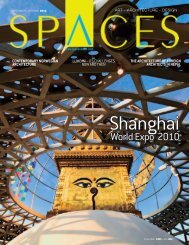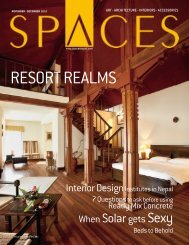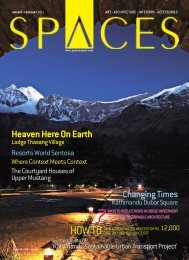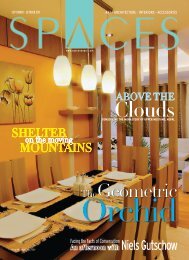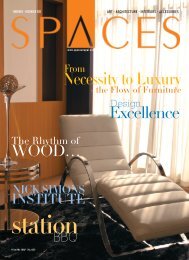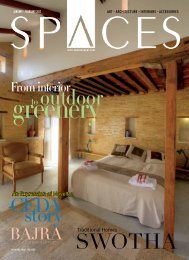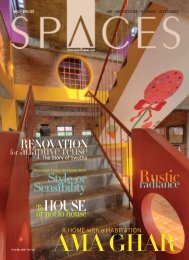SPACES feb issue 2017
You also want an ePaper? Increase the reach of your titles
YUMPU automatically turns print PDFs into web optimized ePapers that Google loves.
Architecture<br />
Floor Plans<br />
First Floor:<br />
00 Gatehouse<br />
01 Anaerobic Digester<br />
/ Biogas Generator<br />
02 Aggregate Filter<br />
03 Well<br />
04 Play Pump<br />
05 Covered Slurry Pit<br />
06 Testing / Overflow Tank<br />
07 Vermicompost<br />
08 Hen House<br />
09 Fruit Trees / Edible<br />
Planting<br />
10 Main Entrance<br />
11 Library / Classroom<br />
12 Office<br />
13 Laundry / Mechanical<br />
14 Multipurpose / Classroom<br />
15 Restrooms<br />
P Vertical Permaculture<br />
S Stair / Stack Ventilation<br />
Second Floor:<br />
10 Main Entrance<br />
20 Dining / Meeting Hall<br />
21 Solarium / Classroom<br />
22 Staff Room<br />
23 Kitchen<br />
24 Pantry<br />
25 Restrooms<br />
P Vertical Permaculture<br />
S Stair / Stack Ventilation<br />
Third Floor:<br />
30 Staff Room<br />
31 Restroom<br />
32 Dormitory<br />
33 Restrooms / Showers<br />
34 Reading Area<br />
35 Study Area<br />
P Vertical Permaculture<br />
S Stair / Stack Ventilation<br />
Fourth Floor:<br />
40 Art / Music Room<br />
41 Classroom<br />
42 Mechanical<br />
43 Roof Garden<br />
P Vertical Permaculture<br />
S Stair / Stack Ventilation<br />
Axonometric<br />
01 The entrance gate and wall<br />
around the perimeter of the site<br />
provide the children a welcoming<br />
and secure environment withan<br />
internal, 24 hour security<br />
presence.<br />
02 In addition to its structural<br />
performance, the concrete frame<br />
provides an armature for the lush<br />
vertical permaculture that shades<br />
the building.<br />
03 Vegetable gardens function<br />
as living classrooms and provide<br />
fresh vegetables and herbs for the<br />
children.<br />
04 A papaya trees provides<br />
residents with fresh fruit. Once the<br />
Orphanage is complete, it shall be<br />
able to produce its own food, and<br />
collect and filter its own water.<br />
05 A lychee tree that was planted<br />
by residents.<br />
06 Main entrance to the<br />
orphanage. The concrete<br />
exoskeleton accommodatesthe<br />
main circulation space and<br />
produces a semi-covered space<br />
for social interaction.<br />
07 Library entrance. The publicly<br />
accessible library shall provide<br />
the under-served rural community<br />
of women and children with<br />
access to numerous books and<br />
programs, including education<br />
on sustainability and women’s<br />
health.<br />
08 The orphanage will createa<br />
socially-viable environment in<br />
which essentially every space<br />
can function as a classroom or<br />
place to interact and learn. Here,<br />
two friends sit in the grass and<br />
discuss cloud formations.<br />
09 Two locals visit the library.<br />
Free access and a noninstitutional<br />
atmosphere creates<br />
a welcoming environment that<br />
encourages the library’s use by<br />
both the orphanage and local<br />
community.<br />
10 The concrete structure uses<br />
vernacular building techniques<br />
and standardized formworkto<br />
create a seismically safe<br />
building. Whereas 76% of all<br />
buildings in Nepal are projected<br />
to be destroyed in case of an<br />
earthquake, the orphanage has<br />
been created with seismically<br />
resistant design to ensure<br />
the safety of its residents,<br />
employees, and visitors.<br />
February <strong>2017</strong> <strong>SPACES</strong> / 41


