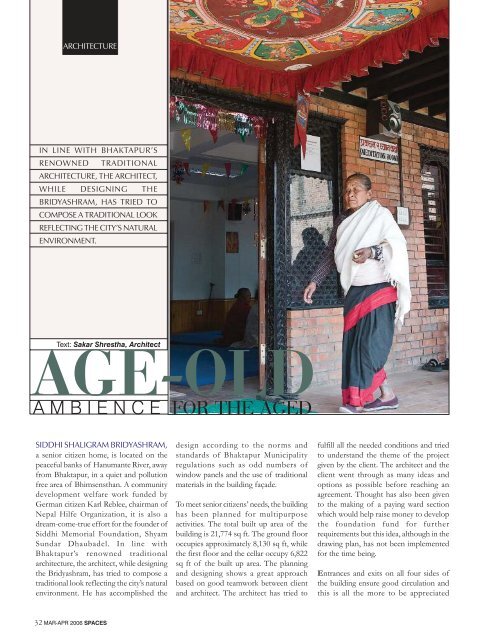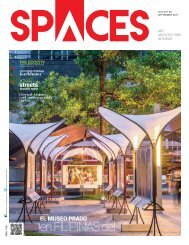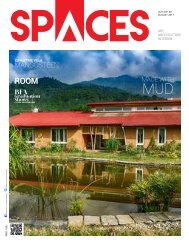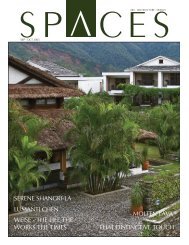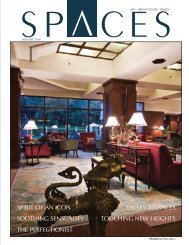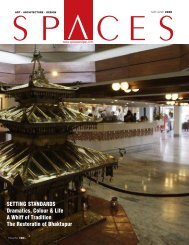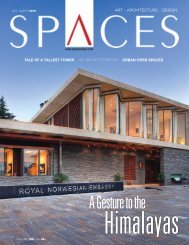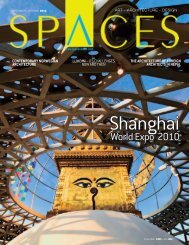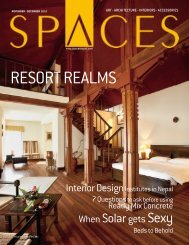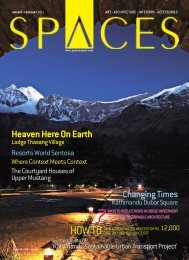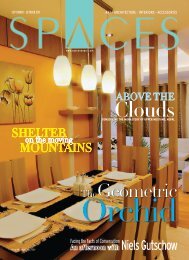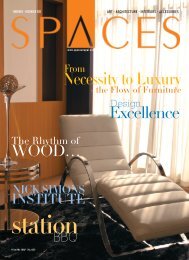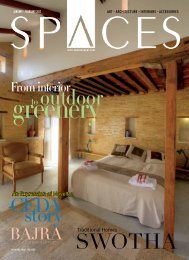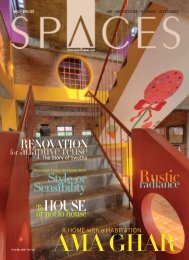Spaces_is 9
You also want an ePaper? Increase the reach of your titles
YUMPU automatically turns print PDFs into web optimized ePapers that Google loves.
ARCHITECTURE<br />
IN LINE WITH BHAKTAPUR’S<br />
RENOWNED TRADITIONAL<br />
ARCHITECTURE, THE ARCHITECT,<br />
WHILE DESIGNING THE<br />
BRIDYASHRAM, HAS TRIED TO<br />
COMPOSE A TRADITIONAL LOOK<br />
REFLECTING THE CITY’S NATURAL<br />
ENVIRONMENT.<br />
Text: Sakar Shrestha, Architect<br />
AGE-OLD<br />
AMBIENCE FOR THE AGED<br />
SIDDHI SHALIGRAM BRIDYASHRAM,<br />
a senior citizen home, <strong>is</strong> located on the<br />
peaceful banks of Hanumante River, away<br />
from Bhaktapur, in a quiet and pollution<br />
free area of Bhimsensthan. A community<br />
development welfare work funded by<br />
German citizen Karl Reblee, chairman of<br />
Nepal Hilfe Organization, it <strong>is</strong> also a<br />
dream-come-true effort for the founder of<br />
Siddhi Memorial Foundation, Shyam<br />
Sundar Dhaubadel. In line with<br />
Bhaktapur’s renowned traditional<br />
architecture, the architect, while designing<br />
the Bridyashram, has tried to compose a<br />
traditional look reflecting the city’s natural<br />
environment. He has accompl<strong>is</strong>hed the<br />
design according to the norms and<br />
standards of Bhaktapur Municipality<br />
regulations such as odd numbers of<br />
window panels and the use of traditional<br />
materials in the building façade.<br />
To meet senior citizens’ needs, the building<br />
has been planned for multipurpose<br />
activities. The total built up area of the<br />
building <strong>is</strong> 21,774 sq ft. The ground floor<br />
occupies approximately 8,130 sq ft, while<br />
the first floor and the cellar occupy 6,822<br />
sq ft of the built up area. The planning<br />
and designing shows a great approach<br />
based on good teamwork between client<br />
and architect. The architect has tried to<br />
fulfill all the needed conditions and tried<br />
to understand the theme of the project<br />
given by the client. The architect and the<br />
client went through as many ideas and<br />
options as possible before reaching an<br />
agreement. Thought has also been given<br />
to the making of a paying ward section<br />
which would help ra<strong>is</strong>e money to develop<br />
the foundation fund for further<br />
requirements but th<strong>is</strong> idea, although in the<br />
drawing plan, has not been implemented<br />
for the time being.<br />
Entrances and exits on all four sides of<br />
the building ensure good circulation and<br />
th<strong>is</strong> <strong>is</strong> all the more to be appreciated<br />
32 MAR-APR 2006 SPACES


