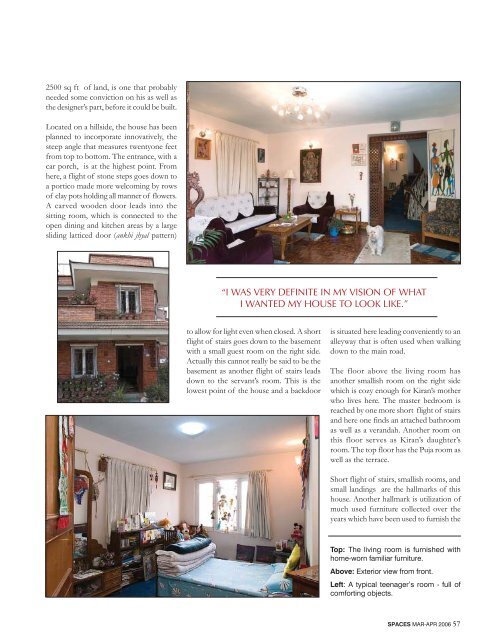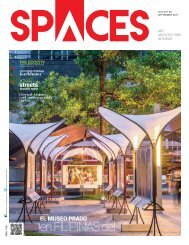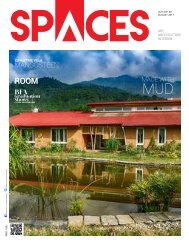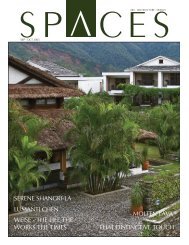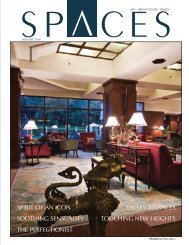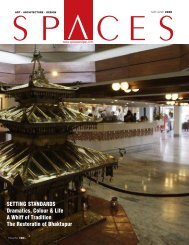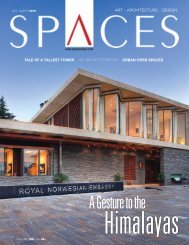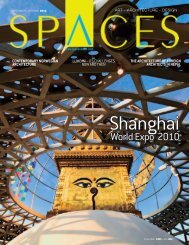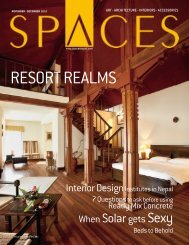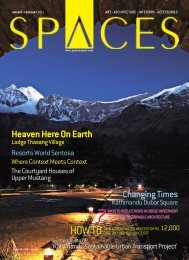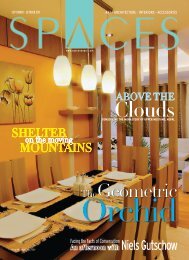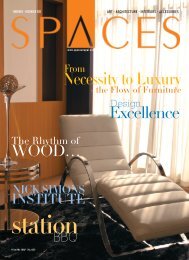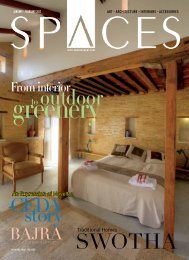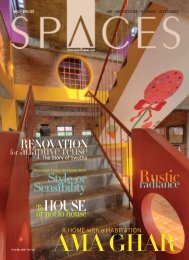Spaces_is 9
Create successful ePaper yourself
Turn your PDF publications into a flip-book with our unique Google optimized e-Paper software.
2500 sq ft of land, <strong>is</strong> one that probably<br />
needed some conviction on h<strong>is</strong> as well as<br />
the designer’s part, before it could be built.<br />
Located on a hillside, the house has been<br />
planned to incorporate innovatively, the<br />
steep angle that measures twentyone feet<br />
from top to bottom. The entrance, with a<br />
car porch, <strong>is</strong> at the highest point. From<br />
here, a flight of stone steps goes down to<br />
a portico made more welcoming by rows<br />
of clay pots holding all manner of flowers.<br />
A carved wooden door leads into the<br />
sitting room, which <strong>is</strong> connected to the<br />
open dining and kitchen areas by a large<br />
sliding latticed door (ankhi jhyal pattern)<br />
“I WAS VERY DEFINITE IN MY VISION OF WHAT<br />
I WANTED MY HOUSE TO LOOK LIKE.”<br />
to allow for light even when closed. A short<br />
flight of stairs goes down to the basement<br />
with a small guest room on the right side.<br />
Actually th<strong>is</strong> cannot really be said to be the<br />
basement as another flight of stairs leads<br />
down to the servant’s room. Th<strong>is</strong> <strong>is</strong> the<br />
lowest point of the house and a backdoor<br />
<strong>is</strong> situated here leading conveniently to an<br />
alleyway that <strong>is</strong> often used when walking<br />
down to the main road.<br />
The floor above the living room has<br />
another small<strong>is</strong>h room on the right side<br />
which <strong>is</strong> cozy enough for Kiran’s mother<br />
who lives here. The master bedroom <strong>is</strong><br />
reached by one more short flight of stairs<br />
and here one finds an attached bathroom<br />
as well as a verandah. Another room on<br />
th<strong>is</strong> floor serves as Kiran’s daughter’s<br />
room. The top floor has the Puja room as<br />
well as the terrace.<br />
Short flight of stairs, small<strong>is</strong>h rooms, and<br />
small landings are the hallmarks of th<strong>is</strong><br />
house. Another hallmark <strong>is</strong> utilization of<br />
much used furniture collected over the<br />
years which have been used to furn<strong>is</strong>h the<br />
Top: The living room <strong>is</strong> furn<strong>is</strong>hed with<br />
home-worn familiar furniture.<br />
Above: Exterior view from front.<br />
Left: A typical teenager’s room - full of<br />
comforting objects.<br />
SPACES MAR-APR 2006 57


