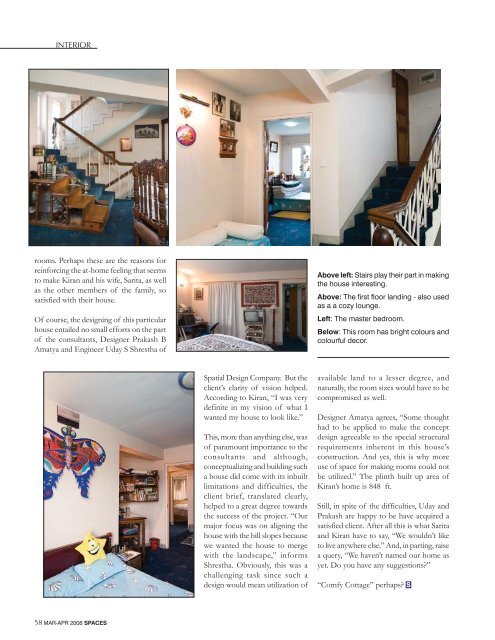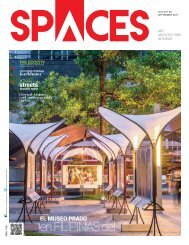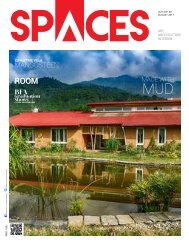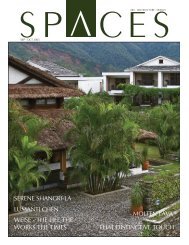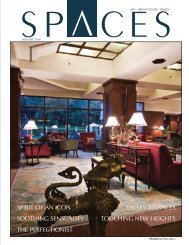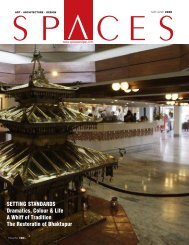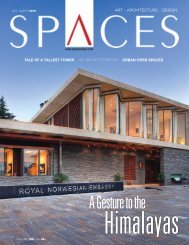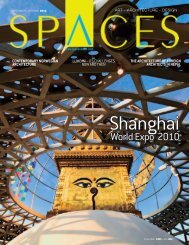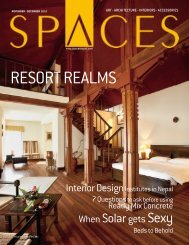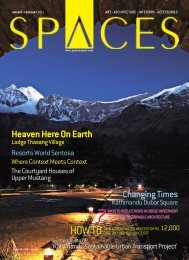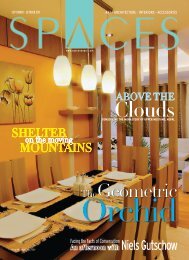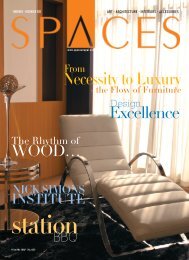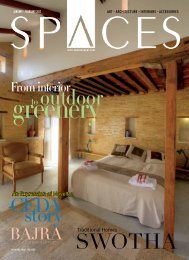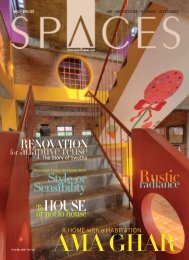Spaces_is 9
You also want an ePaper? Increase the reach of your titles
YUMPU automatically turns print PDFs into web optimized ePapers that Google loves.
INTERIOR<br />
rooms. Perhaps these are the reasons for<br />
reinforcing the at-home feeling that seems<br />
to make Kiran and h<strong>is</strong> wife, Sarita, as well<br />
as the other members of the family, so<br />
sat<strong>is</strong>fied with their house.<br />
Of course, the designing of th<strong>is</strong> particular<br />
house entailed no small efforts on the part<br />
of the consultants, Designer Prakash B<br />
Amatya and Engineer Uday S Shrestha of<br />
Above left: Stairs play their part in making<br />
the house interesting.<br />
Above: The first floor landing - also used<br />
as a a cozy lounge.<br />
Left: The master bedroom.<br />
Below: Th<strong>is</strong> room has bright colours and<br />
colourful decor.<br />
Spatial Design Company. But the<br />
client’s clarity of v<strong>is</strong>ion helped.<br />
According to Kiran, “I was very<br />
definite in my v<strong>is</strong>ion of what I<br />
wanted my house to look like.”<br />
Th<strong>is</strong>, more than anything else, was<br />
of paramount importance to the<br />
consultants and although,<br />
conceptualizing and building such<br />
a house did come with its inbuilt<br />
limitations and difficulties, the<br />
client brief, translated clearly,<br />
helped to a great degree towards<br />
the success of the project. “Our<br />
major focus was on aligning the<br />
house with the hill slopes because<br />
we wanted the house to merge<br />
with the landscape,” informs<br />
Shrestha. Obviously, th<strong>is</strong> was a<br />
challenging task since such a<br />
design would mean utilization of<br />
available land to a lesser degree, and<br />
naturally, the room sizes would have to be<br />
comprom<strong>is</strong>ed as well.<br />
Designer Amatya agrees, “Some thought<br />
had to be applied to make the concept<br />
design agreeable to the special structural<br />
requirements inherent in th<strong>is</strong> house’s<br />
construction. And yes, th<strong>is</strong> <strong>is</strong> why more<br />
use of space for making rooms could not<br />
be utilized.” The plinth built up area of<br />
Kiran’s home <strong>is</strong> 848 ft.<br />
Still, in spite of the difficulties, Uday and<br />
Prakash are happy to be have acquired a<br />
sat<strong>is</strong>fied client. After all th<strong>is</strong> <strong>is</strong> what Sarita<br />
and Kiran have to say, “We wouldn’t like<br />
to live anywhere else.” And, in parting, ra<strong>is</strong>e<br />
a query, “We haven’t named our home as<br />
yet. Do you have any suggestions?”<br />
“Comfy Cottage” perhaps? S<br />
58 MAR-APR 2006 SPACES


