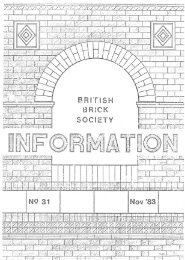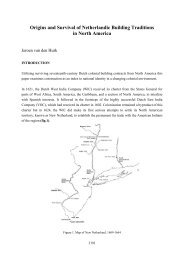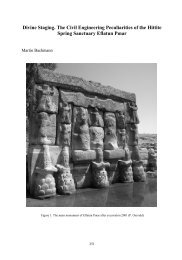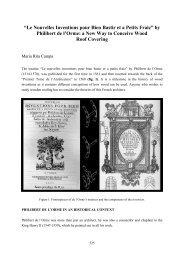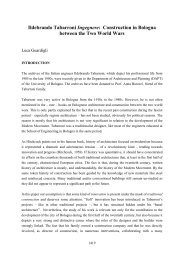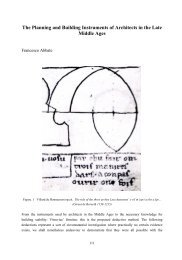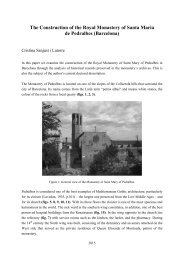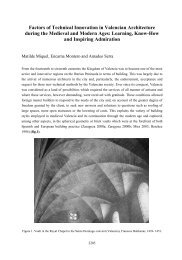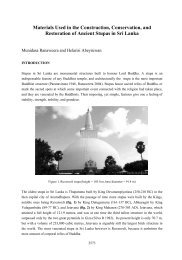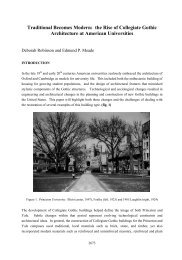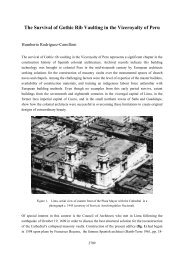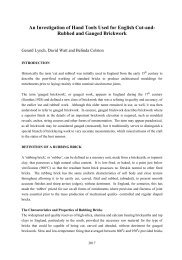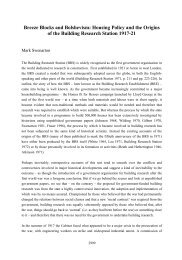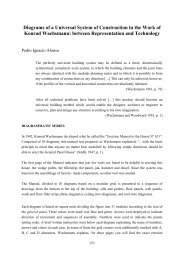The Riding School in the Royal Palace of Naples: Transformations ...
The Riding School in the Royal Palace of Naples: Transformations ...
The Riding School in the Royal Palace of Naples: Transformations ...
Create successful ePaper yourself
Turn your PDF publications into a flip-book with our unique Google optimized e-Paper software.
<strong>The</strong> clear span is <strong>the</strong> same <strong>of</strong> that <strong>of</strong> Niccol<strong>in</strong>i’s trusses, but <strong>the</strong> pitches slope is smaller, about 31°.<br />
<strong>The</strong> structural elements are constituted <strong>of</strong> rough-hewed timber beams and <strong>the</strong>re is a floor rest<strong>in</strong>g on<br />
<strong>the</strong> tie-beams, constituted by transversal joists and a chestnut plank floor. <strong>The</strong> ro<strong>of</strong> cover<strong>in</strong>g was<br />
constructed us<strong>in</strong>g purl<strong>in</strong>s, chestnut planks and tiles.<br />
This truss typology can be found <strong>in</strong> <strong>the</strong> cover<strong>in</strong>g system <strong>of</strong> o<strong>the</strong>r build<strong>in</strong>gs <strong>in</strong> <strong>the</strong> <strong>Royal</strong> <strong>Palace</strong>,<br />
where <strong>the</strong> orig<strong>in</strong>al timber structures are still <strong>in</strong> place; particularly <strong>in</strong> <strong>the</strong> west part, which co<strong>in</strong>cides<br />
with <strong>the</strong> oldest part <strong>of</strong> <strong>the</strong> palace, built by <strong>the</strong> architect Fontana at <strong>the</strong> beg<strong>in</strong>n<strong>in</strong>g <strong>of</strong> <strong>the</strong> seventeenth<br />
century, timber trusses <strong>of</strong> fir still exist (fig.7), with a clear span <strong>of</strong> about 20 metres, which have a<br />
structural scheme perfectly correspond<strong>in</strong>g with that <strong>of</strong> <strong>the</strong> demolished trusses <strong>of</strong> <strong>the</strong> rid<strong>in</strong>g school,<br />
also with <strong>the</strong> same pitches slope (Bamonte 2001).<br />
Figure 7. <strong>The</strong> trusses <strong>of</strong> <strong>the</strong> west w<strong>in</strong>g <strong>of</strong> <strong>the</strong> <strong>Royal</strong> <strong>Palace</strong> <strong>of</strong> <strong>Naples</strong><br />
<strong>The</strong> expectation <strong>of</strong> a large load to support has <strong>in</strong>duced <strong>the</strong> designer, as can be deduced from <strong>the</strong><br />
letter just quoted, to use structural elements with a relevant cross-section as well as to employ a<br />
larger number <strong>of</strong> <strong>the</strong>m. In fact <strong>the</strong> structure <strong>of</strong> <strong>the</strong> slopes is constituted by pr<strong>in</strong>cipal rafters (308 x<br />
409 mm), jack-rafters (308 x 308 mm) and lower rafters (286 x 308 mm), and also <strong>the</strong> tie-beam is<br />
made by superimpos<strong>in</strong>g three timber elements <strong>of</strong> identical cross-section (330 x 330 mm) near <strong>the</strong><br />
lean<strong>in</strong>g extremities, putt<strong>in</strong>g a timber corbel and a lower timber corbel under <strong>the</strong> tie-beam. From <strong>the</strong><br />
description given <strong>in</strong> <strong>the</strong> document it can be <strong>in</strong>ferred that <strong>the</strong> presence <strong>of</strong> special devises to make <strong>the</strong><br />
609



