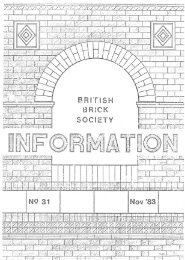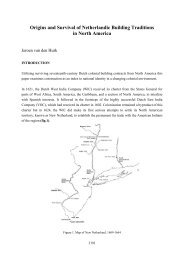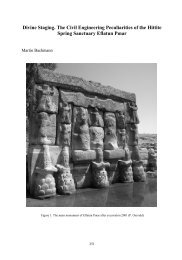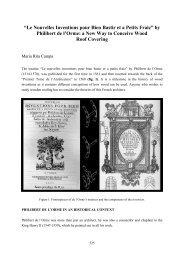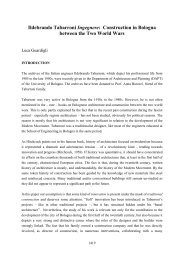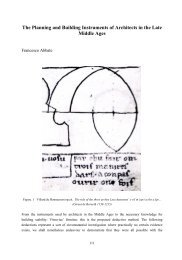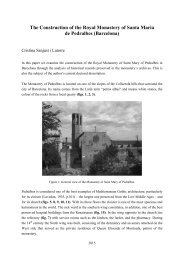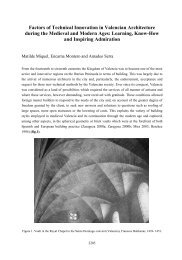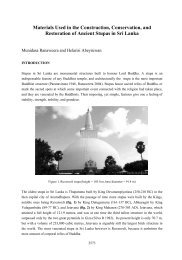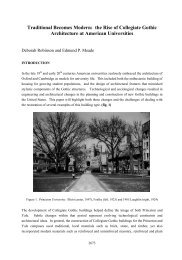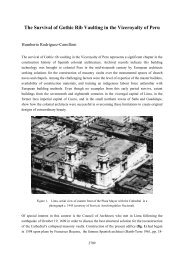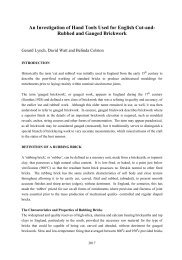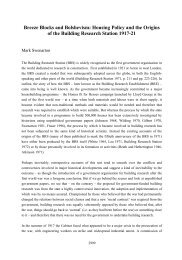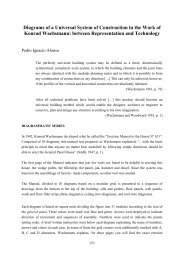The Riding School in the Royal Palace of Naples: Transformations ...
The Riding School in the Royal Palace of Naples: Transformations ...
The Riding School in the Royal Palace of Naples: Transformations ...
Create successful ePaper yourself
Turn your PDF publications into a flip-book with our unique Google optimized e-Paper software.
equired staff: pageboys, coachmen, equerries. Some unpublished draw<strong>in</strong>gs dat<strong>in</strong>g to <strong>the</strong> second<br />
half <strong>of</strong> <strong>the</strong> eighteenth century (SBN, b. 27 A (71 1-4 ), related to <strong>the</strong> rid<strong>in</strong>g school built by Charles <strong>of</strong><br />
Bourbon at Mascabruno <strong>Palace</strong> for <strong>the</strong> utility <strong>of</strong> <strong>the</strong> new <strong>Royal</strong> <strong>Palace</strong> <strong>in</strong> Portici, show <strong>the</strong> presence,<br />
<strong>in</strong> <strong>the</strong> north-west angle <strong>of</strong> <strong>the</strong> complex, <strong>of</strong> a large space named “covered manege”, a rectangular<br />
hall with double height, directly accessible from <strong>the</strong> courtyard (Tempone 2005). A similar structure<br />
was provided also <strong>in</strong> <strong>the</strong> new stables which Charles <strong>in</strong>tended to establish <strong>in</strong> <strong>the</strong> Calabritto <strong>Palace</strong> <strong>in</strong><br />
<strong>Naples</strong>. <strong>The</strong> relative nearness <strong>of</strong> this noble build<strong>in</strong>g to <strong>the</strong> <strong>Royal</strong> <strong>Palace</strong> and its <strong>in</strong>veterate miss<strong>in</strong>g <strong>of</strong><br />
spaces <strong>in</strong>duced <strong>the</strong> k<strong>in</strong>g to buy <strong>the</strong> Calabritto <strong>Palace</strong> <strong>in</strong> 1738, to house <strong>the</strong> large apparatus <strong>of</strong> horses<br />
and coaches <strong>of</strong> <strong>the</strong> court. A design draw<strong>in</strong>g, dat<strong>in</strong>g to <strong>the</strong> same age, signed by Antonio Canevari<br />
(1681-1750?), shows <strong>the</strong> large amount <strong>of</strong> transformations and enlargements advised for <strong>the</strong> build<strong>in</strong>g<br />
to create stables for about four hundred horses, coaches depots and residences for soldiers and<br />
<strong>of</strong>ficers. In this draw<strong>in</strong>g it is evident <strong>the</strong> presence <strong>of</strong> a space, situated on <strong>the</strong> north-east side <strong>of</strong> <strong>the</strong><br />
courtyard, labelled as covered rid<strong>in</strong>g school <strong>in</strong> <strong>the</strong> draw<strong>in</strong>g legend. Also <strong>in</strong> this case it is a<br />
rectangular room, whose regularity is <strong>in</strong>terrupted on one side by <strong>the</strong> stairs giv<strong>in</strong>g access to <strong>the</strong> upper<br />
floor. It is probable that <strong>the</strong> fail<strong>in</strong>g <strong>of</strong> this project <strong>of</strong> transformation <strong>of</strong> <strong>the</strong> Calabritto <strong>Palace</strong> - which<br />
without any modification will be sold to <strong>the</strong> previous owner <strong>in</strong> 1754 – forced <strong>the</strong> k<strong>in</strong>g <strong>in</strong>to decid<strong>in</strong>g<br />
to situate <strong>the</strong> royal rid<strong>in</strong>g school <strong>in</strong>side <strong>the</strong> Neapolitan <strong>Royal</strong> <strong>Palace</strong>. Start<strong>in</strong>g from 1760, a large<br />
square named “square <strong>of</strong> <strong>the</strong> rid<strong>in</strong>g school”, <strong>in</strong> <strong>the</strong> place <strong>of</strong> <strong>the</strong> ancient viceroy’s gardens was build.<br />
As can be seen <strong>in</strong> some plann<strong>in</strong>g <strong>of</strong> <strong>the</strong> end <strong>of</strong> eighteenth century (ASSN Draw<strong>in</strong>g by unknown<br />
hand, <strong>Royal</strong> <strong>Palace</strong> <strong>of</strong> <strong>Naples</strong>, Plan <strong>of</strong> <strong>the</strong> piano nobile (fig.1); <strong>Naples</strong>, Museum <strong>of</strong> San Mart<strong>in</strong>o:<br />
Topographic map <strong>of</strong> <strong>the</strong> city <strong>of</strong> <strong>Naples</strong> and <strong>of</strong> its borders, 1750-55, Tav. 18, by G. Carafa) and from<br />
a model <strong>of</strong> <strong>the</strong> complex <strong>of</strong> <strong>the</strong> <strong>Royal</strong> <strong>Palace</strong> made by Antonio Niccol<strong>in</strong>i <strong>in</strong> 1811, (fig.2), (held <strong>in</strong> <strong>the</strong><br />
Museum <strong>of</strong> <strong>the</strong> Historical Apartments <strong>of</strong> <strong>the</strong> <strong>Royal</strong> <strong>Palace</strong>), this square is enclosed on <strong>the</strong> south side<br />
by <strong>the</strong> eighteenth century expansion <strong>of</strong> <strong>the</strong> palace, named new arm, and, on <strong>the</strong> side near Castel<br />
Nuovo, by some low constructions used as stables and factories. A narrow portico on <strong>the</strong> west side<br />
connects <strong>the</strong> new arm to <strong>the</strong> St. Charles <strong>The</strong>atre, while on <strong>the</strong> north side, <strong>the</strong> square is delimited by<br />
<strong>the</strong> <strong>the</strong>atre and <strong>the</strong> rid<strong>in</strong>g school, object <strong>of</strong> <strong>the</strong> present study.<br />
<strong>The</strong> space is <strong>of</strong> rectangular shape. <strong>The</strong> elevation on <strong>the</strong> square, where <strong>the</strong>re is <strong>the</strong> ma<strong>in</strong> entrance, is<br />
divided by a sequence <strong>of</strong> round arched open<strong>in</strong>gs, marked by pilasters. Inside each <strong>of</strong> <strong>the</strong>m <strong>the</strong>re are<br />
two superimposed w<strong>in</strong>dows, square <strong>in</strong> <strong>the</strong> lower level and with flat arches <strong>in</strong> <strong>the</strong> upper one. An high<br />
masonry strip divides <strong>the</strong> arcades from <strong>the</strong> lower end <strong>of</strong> <strong>the</strong> two slopes ro<strong>of</strong>.<br />
A required datum for <strong>the</strong> study <strong>of</strong> <strong>the</strong> cover<strong>in</strong>g structures <strong>of</strong> <strong>the</strong> rid<strong>in</strong>g school is <strong>the</strong> approximate<br />
dat<strong>in</strong>g <strong>of</strong> its construction. As a quo limit, <strong>the</strong> year 1737 can be taken with certa<strong>in</strong>ty, be<strong>in</strong>g <strong>the</strong><br />
build<strong>in</strong>g date <strong>of</strong> <strong>the</strong> St Charles <strong>The</strong>atre; <strong>in</strong> fact <strong>the</strong> rid<strong>in</strong>g school connects to it perpendicularly,<br />
show<strong>in</strong>g no alignment with <strong>the</strong> stand<strong>in</strong>g wall <strong>of</strong> <strong>the</strong> viceroy’s garden. <strong>The</strong>re are no surveys<br />
suggest<strong>in</strong>g that <strong>the</strong> construction was a transformation <strong>of</strong> a previous one, built by Antonio Domenico<br />
Vaccaro (1678–1750) to house <strong>the</strong> Farnese Collection successively transferred <strong>in</strong> <strong>the</strong> <strong>Royal</strong> <strong>Palace</strong><br />
<strong>of</strong> Capodimonte (Mascilli Miglior<strong>in</strong>i 2001). Also <strong>the</strong>re is no evidence for <strong>the</strong> identification <strong>of</strong> <strong>the</strong><br />
601



