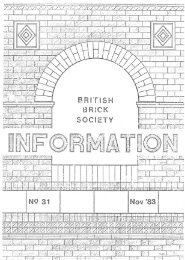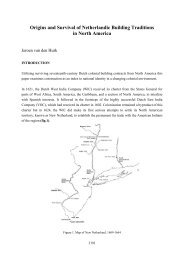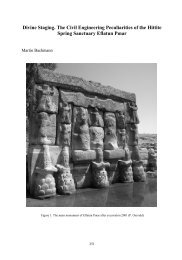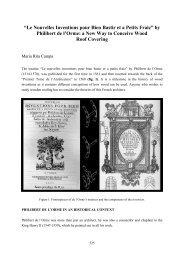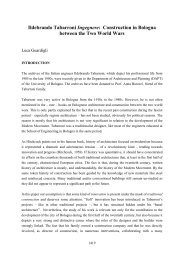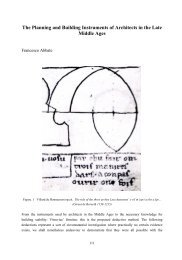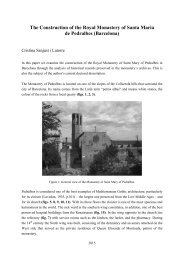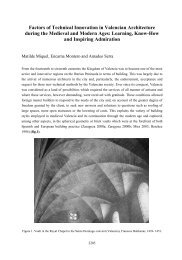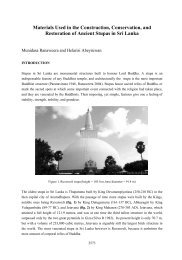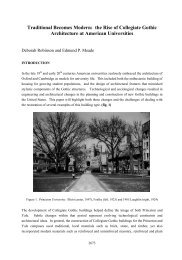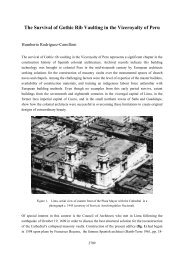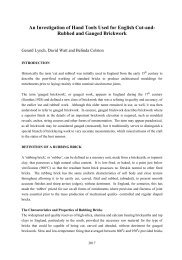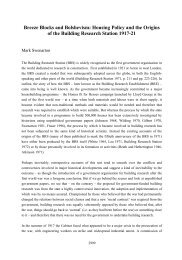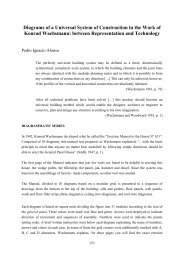The Riding School in the Royal Palace of Naples: Transformations ...
The Riding School in the Royal Palace of Naples: Transformations ...
The Riding School in the Royal Palace of Naples: Transformations ...
Create successful ePaper yourself
Turn your PDF publications into a flip-book with our unique Google optimized e-Paper software.
An evident element thought to streng<strong>the</strong>n <strong>the</strong> structure, which causes ano<strong>the</strong>r variation respect to<br />
<strong>the</strong> classic Palladian composite scheme, is <strong>the</strong> <strong>in</strong>troduction <strong>of</strong> trestles <strong>of</strong> chestnut wood at <strong>the</strong><br />
lean<strong>in</strong>g on <strong>the</strong> masonry walls. Each trestle is realized with a timber <strong>in</strong>cl<strong>in</strong>ed joist and a diagonal<br />
strut, perpendicularly positioned <strong>in</strong> <strong>the</strong> middle <strong>of</strong> <strong>the</strong> first element, hav<strong>in</strong>g a stabiliz<strong>in</strong>g action, both<br />
with a large cross-section (308 x308 mm). Slid<strong>in</strong>g <strong>of</strong> <strong>the</strong> upper end <strong>of</strong> <strong>the</strong> <strong>in</strong>cl<strong>in</strong>ed joist is avoided<br />
by <strong>the</strong> <strong>in</strong>dented connection with <strong>the</strong> lower timber corbel under <strong>the</strong> tie-beam as well as by <strong>the</strong><br />
presence <strong>of</strong> a timber pillow p<strong>in</strong>ned to <strong>the</strong> lower face <strong>of</strong> <strong>the</strong> corbel itself. <strong>The</strong> lower end <strong>of</strong> <strong>the</strong><br />
<strong>in</strong>cl<strong>in</strong>ed joist is <strong>in</strong>serted <strong>in</strong> a hollow made <strong>in</strong> <strong>the</strong> lateral masonry wall, described <strong>in</strong> detail <strong>in</strong> <strong>the</strong><br />
document.<br />
As noted by Niccol<strong>in</strong>i himself, <strong>the</strong> presence <strong>of</strong> <strong>the</strong> trestles has prevented <strong>the</strong> construction <strong>of</strong> a<br />
simple ceil<strong>in</strong>g made with a cloth, and so <strong>the</strong> construction <strong>of</strong> a false vault made <strong>of</strong> timber was<br />
needed, which is supported by <strong>the</strong> trusses by <strong>the</strong> mean <strong>of</strong> metallic hangers. This false vault is<br />
realized with 52 centr<strong>in</strong>gs <strong>in</strong> poplar wood, each one made by superimposition <strong>of</strong> two curved planks,<br />
with a total thickness <strong>of</strong> about 170 mm. <strong>The</strong> headpieces <strong>of</strong> <strong>the</strong> centr<strong>in</strong>gs are <strong>in</strong>serted <strong>in</strong> hous<strong>in</strong>g<br />
arranged <strong>in</strong> <strong>the</strong> masonry. In <strong>the</strong> transversal direction, centr<strong>in</strong>gs are connected by six poplar timber<br />
purl<strong>in</strong>s (87 x 87 mm) and four chestnut timber purl<strong>in</strong>s (87 x 87 mm) placed <strong>in</strong> contact with <strong>the</strong><br />
elements <strong>of</strong> <strong>the</strong> tie-beam. <strong>The</strong> <strong>in</strong>ner face <strong>of</strong> <strong>the</strong> false vault is made with a plastered cloth enriched<br />
by stuccos frames and swags.<br />
In adjo<strong>in</strong> to <strong>the</strong> weight <strong>of</strong> <strong>the</strong> false vault, on <strong>the</strong> tie beams leans <strong>the</strong> load due to <strong>the</strong> wooden floor <strong>of</strong><br />
<strong>the</strong> attic, built with rectangular cross-section beams (176 x 132 mm), and half-cyl<strong>in</strong>drical planks,<br />
with a radius <strong>of</strong> 44 mm, <strong>in</strong> chestnut wood. Over <strong>the</strong>m <strong>the</strong>re is a pav<strong>in</strong>g <strong>of</strong> beaten lapillus with a<br />
thickness <strong>of</strong> 88 mm, f<strong>in</strong>ished with lime and sand. <strong>The</strong> presence <strong>of</strong> a floor <strong>of</strong> such a relevant weight<br />
(about 200 kg/m 2 ) is certa<strong>in</strong>ly justified by <strong>the</strong> new function <strong>of</strong> <strong>the</strong> attic.<br />
<strong>The</strong> cover<strong>in</strong>g mantle, made <strong>of</strong> bent and flat tiles <strong>in</strong> lateritious, fixed with lime mortar, leans on a<br />
timber plank, nailed to <strong>the</strong> elements <strong>of</strong> <strong>the</strong> secondary structure below; this structure is built with<br />
chestnut timber purl<strong>in</strong>s <strong>of</strong> rectangular cross-section (154 x 11 mm), disposed at a mutual distance <strong>of</strong><br />
about 1 metre.<br />
Light<strong>in</strong>g <strong>of</strong> <strong>the</strong> attic is granted by <strong>the</strong> presence <strong>of</strong> ten dormer-w<strong>in</strong>dows, made with a chestnut timber<br />
structure and f<strong>in</strong>ished with <strong>the</strong> same cover<strong>in</strong>g mantle <strong>of</strong> <strong>the</strong> ma<strong>in</strong> structure. <strong>The</strong> dimensions <strong>of</strong> those<br />
dormer-w<strong>in</strong>dows are very large; <strong>in</strong> fact <strong>the</strong>y have an open<strong>in</strong>g surface <strong>of</strong> about 7 m 2 each one.<br />
STRUCTURAL BEHAVIOUR OF THE TRUSS<br />
<strong>The</strong> draw<strong>in</strong>g <strong>in</strong> <strong>the</strong> attached plate and <strong>the</strong> detailed description <strong>of</strong> <strong>the</strong> constitutive elements <strong>of</strong> <strong>the</strong><br />
new truss allow <strong>the</strong> def<strong>in</strong>ition <strong>of</strong> <strong>the</strong> calculation scheme <strong>of</strong> <strong>the</strong> bear<strong>in</strong>g structure which, for its new<br />
function and for <strong>the</strong> large span, is certa<strong>in</strong>ly a timber structure <strong>of</strong> notable structural engagement.<br />
611



