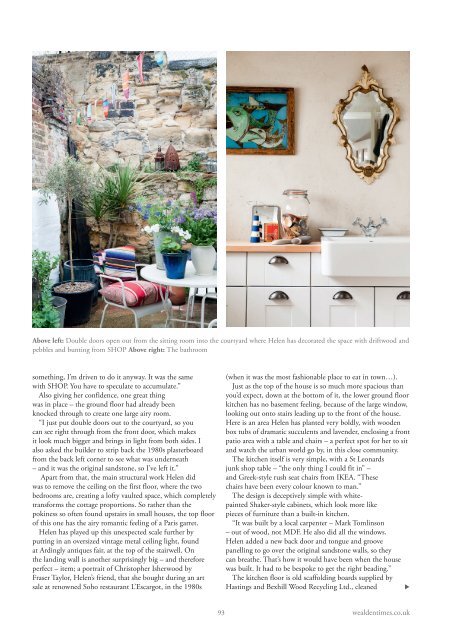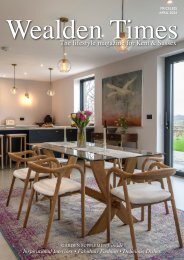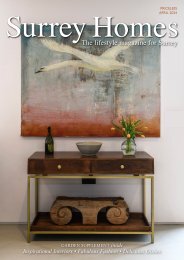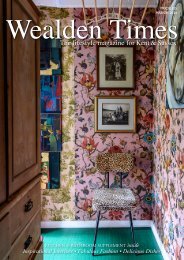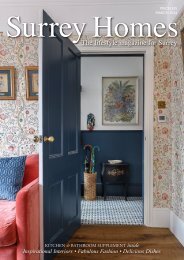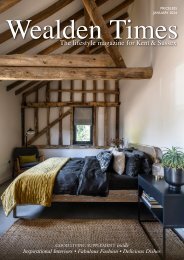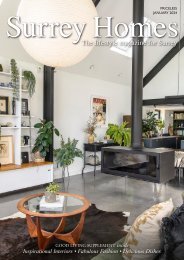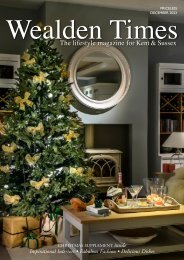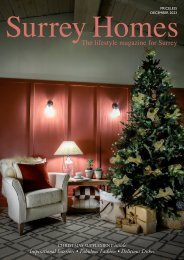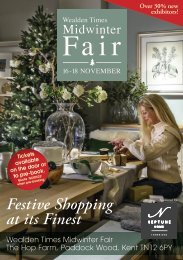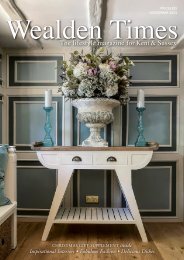Wealden Times | WT186 | August 2017 | Wedding supplement inside
Wealden Times - The lifestyle magazine for the Weald
Wealden Times - The lifestyle magazine for the Weald
Create successful ePaper yourself
Turn your PDF publications into a flip-book with our unique Google optimized e-Paper software.
Above left: Double doors open out from the sitting room into the courtyard where Helen has decorated the space with driftwood and<br />
pebbles and bunting from SHOP Above right: The bathroom<br />
something, I’m driven to do it anyway. It was the same<br />
with SHOP. You have to speculate to accumulate.”<br />
Also giving her confidence, one great thing<br />
was in place – the ground floor had already been<br />
knocked through to create one large airy room.<br />
“I just put double doors out to the courtyard, so you<br />
can see right through from the front door, which makes<br />
it look much bigger and brings in light from both sides. I<br />
also asked the builder to strip back the 1980s plasterboard<br />
from the back left corner to see what was underneath<br />
– and it was the original sandstone, so I’ve left it.”<br />
Apart from that, the main structural work Helen did<br />
was to remove the ceiling on the first floor, where the two<br />
bedrooms are, creating a lofty vaulted space, which completely<br />
transforms the cottage proportions. So rather than the<br />
pokiness so often found upstairs in small houses, the top floor<br />
of this one has the airy romantic feeling of a Paris garret.<br />
Helen has played up this unexpected scale further by<br />
putting in an oversized vintage metal ceiling light, found<br />
at Ardingly antiques fair, at the top of the stairwell. On<br />
the landing wall is another surprisingly big – and therefore<br />
perfect – item; a portrait of Christopher Isherwood by<br />
Fraser Taylor, Helen’s friend, that she bought during an art<br />
sale at renowned Soho restaurant L’Escargot, in the 1980s<br />
(when it was the most fashionable place to eat in town…).<br />
Just as the top of the house is so much more spacious than<br />
you’d expect, down at the bottom of it, the lower ground floor<br />
kitchen has no basement feeling, because of the large window,<br />
looking out onto stairs leading up to the front of the house.<br />
Here is an area Helen has planted very boldly, with wooden<br />
box tubs of dramatic succulents and lavender, enclosing a front<br />
patio area with a table and chairs – a perfect spot for her to sit<br />
and watch the urban world go by, in this close community.<br />
The kitchen itself is very simple, with a St Leonards<br />
junk shop table – “the only thing I could fit in” –<br />
and Greek-style rush seat chairs from IKEA. “These<br />
chairs have been every colour known to man.”<br />
The design is deceptively simple with whitepainted<br />
Shaker-style cabinets, which look more like<br />
pieces of furniture than a built-in kitchen.<br />
“It was built by a local carpenter – Mark Tomlinson<br />
– out of wood, not MDF. He also did all the windows.<br />
Helen added a new back door and tongue and groove<br />
panelling to go over the original sandstone walls, so they<br />
can breathe. That’s how it would have been when the house<br />
was built. It had to be bespoke to get the right beading.”<br />
The kitchen floor is old scaffolding boards supplied by<br />
Hastings and Bexhill Wood Recycling Ltd., cleaned <br />
93 wealdentimes.co.uk


