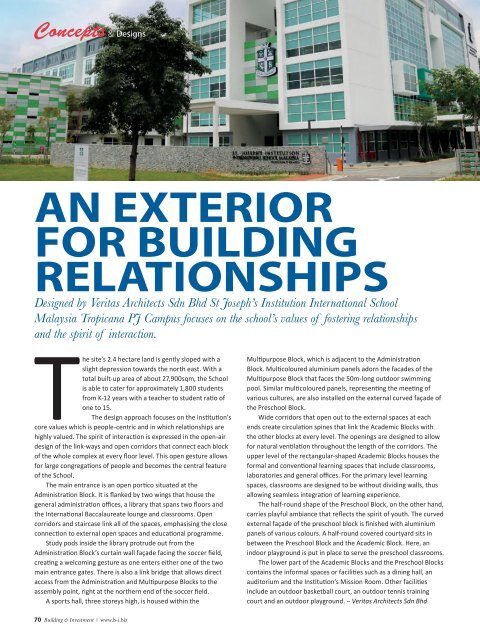Building Investment (July - August 2017)
You also want an ePaper? Increase the reach of your titles
YUMPU automatically turns print PDFs into web optimized ePapers that Google loves.
Concepts & Designs<br />
AN EXTERIOR<br />
FOR BUILDING<br />
RELATIONSHIPS<br />
Designed by Veritas Architects Sdn Bhd St Joseph’s Institution International School<br />
Malaysia Tropicana PJ Campus focuses on the school’s values of fostering relationships<br />
and the spirit of interaction.<br />
The site’s 2.4 hectare land is gently sloped with a<br />
slight depression towards the north east. With a<br />
total built-up area of about 27,900sqm, the School<br />
is able to cater for approximately 1,800 students<br />
from K-12 years with a teacher to student ratio of<br />
one to 15.<br />
The design approach focuses on the institution’s<br />
core values which is people-centric and in which relationships are<br />
highly valued. The spirit of interaction is expressed in the open-air<br />
design of the link-ways and open corridors that connect each block<br />
of the whole complex at every floor level. This open gesture allows<br />
for large congregations of people and becomes the central feature<br />
of the School.<br />
The main entrance is an open portico situated at the<br />
Administration Block. It is flanked by two wings that house the<br />
general administration offices, a library that spans two floors and<br />
the International Baccalaureate lounge and classrooms. Open<br />
corridors and staircase link all of the spaces, emphasising the close<br />
connection to external open spaces and educational programme.<br />
Study pods inside the library protrude out from the<br />
Administration Block’s curtain wall façade facing the soccer field,<br />
creating a welcoming gesture as one enters either one of the two<br />
main entrance gates. There is also a link bridge that allows direct<br />
access from the Administration and Multipurpose Blocks to the<br />
assembly point, right at the northern end of the soccer field.<br />
A sports hall, three storeys high, is housed within the<br />
Multipurpose Block, which is adjacent to the Administration<br />
Block. Multicoloured aluminium panels adorn the facades of the<br />
Multipurpose Block that faces the 50m-long outdoor swimming<br />
pool. Similar multicoloured panels, representing the meeting of<br />
various cultures, are also installed on the external curved façade of<br />
the Preschool Block.<br />
Wide corridors that open out to the external spaces at each<br />
ends create circulation spines that link the Academic Blocks with<br />
the other blocks at every level. The openings are designed to allow<br />
for natural ventilation throughout the length of the corridors. The<br />
upper level of the rectangular-shaped Academic Blocks houses the<br />
formal and conventional learning spaces that include classrooms,<br />
laboratories and general offices. For the primary level learning<br />
spaces, classrooms are designed to be without dividing walls, thus<br />
allowing seamless integration of learning experience.<br />
The half-round shape of the Preschool Block, on the other hand,<br />
carries playful ambiance that reflects the spirit of youth. The curved<br />
external façade of the preschool block is finished with aluminium<br />
panels of various colours. A half-round covered courtyard sits in<br />
between the Preschool Block and the Academic Block. Here, an<br />
indoor playground is put in place to serve the preschool classrooms.<br />
The lower part of the Academic Blocks and the Preschool Blocks<br />
contains the informal spaces or facilities such as a dining hall, an<br />
auditorium and the Institution’s Mission Room. Other facilities<br />
include an outdoor basketball court, an outdoor tennis training<br />
court and an outdoor playground. − Veritas Architects Sdn Bhd<br />
70 <strong>Building</strong> & <strong>Investment</strong> | www.b-i.biz


















