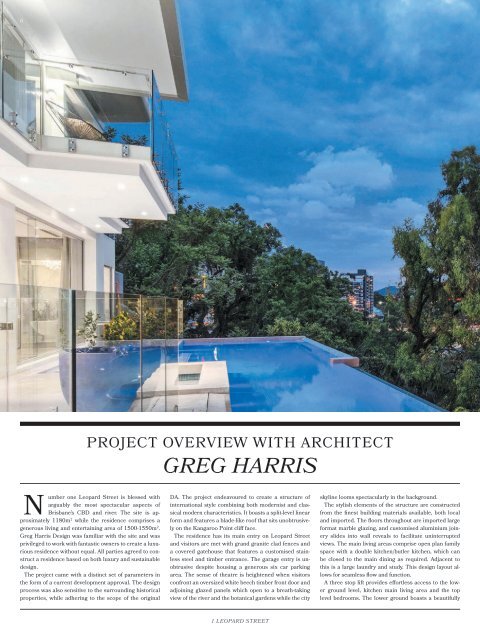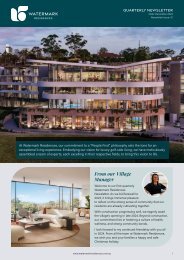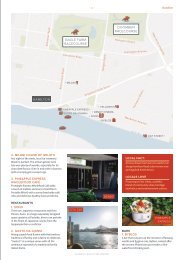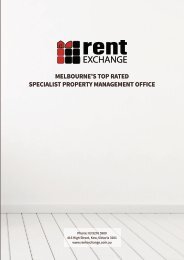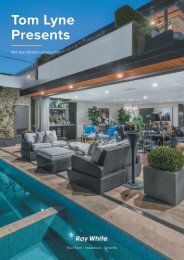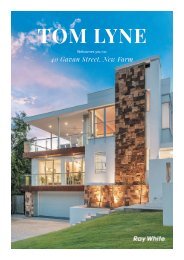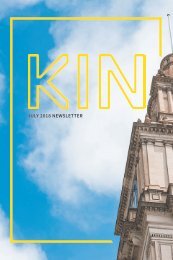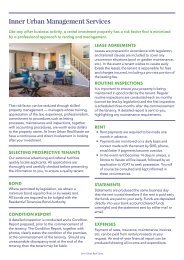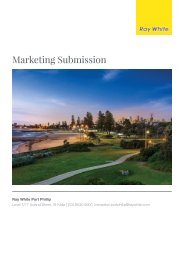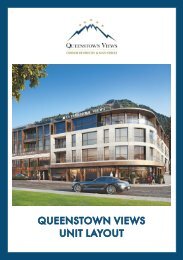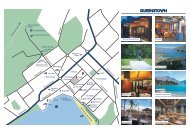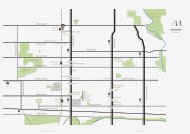Create successful ePaper yourself
Turn your PDF publications into a flip-book with our unique Google optimized e-Paper software.
6<br />
7<br />
“<br />
The large pool and spa, which suspends for most of the length<br />
of the house, seem to effortlessly hang on the edge of the<br />
Kangaroo Point cliff, the presence of water adding movement<br />
and softness to the long linear structure.<br />
“<br />
PROJECT OVERVIEW WITH ARCHITECT<br />
GREG HARRIS<br />
N<br />
umber one <strong>Leopard</strong> <strong>St</strong>reet is blessed with<br />
arguably the most spectacular aspects of<br />
Brisbane’s CBD and river. The site is approximately<br />
1180m 2 while the residence comprises a<br />
generous living and entertaining area of 1500-1550m 2 .<br />
Greg Harris Design was familiar with the site and was<br />
privileged to work with fantastic owners to create a luxurious<br />
residence without equal. All parties agreed to construct<br />
a residence based on both luxury and sustainable<br />
design.<br />
The project came with a distinct set of parameters in<br />
the form of a current development approval. The design<br />
process was also sensitive to the surrounding historical<br />
properties, while adhering to the scope of the original<br />
DA. The project endeavoured to create a structure of<br />
international style combining both modernist and classical<br />
modern characteristics. It boasts a split-level linear<br />
form and features a blade-like roof that sits unobtrusively<br />
on the Kangaroo Point cliff face.<br />
The residence has its main entry on <strong>Leopard</strong> <strong>St</strong>reet<br />
and visitors are met with grand granite clad fences and<br />
a covered gatehouse that features a customised stainless<br />
steel and timber entrance. The garage entry is unobtrusive<br />
despite housing a generous six car parking<br />
area. The sense of theatre is heightened when visitors<br />
confront an oversized white beech timber front door and<br />
adjoining glazed panels which open to a breath-taking<br />
view of the river and the botanical gardens while the city<br />
skyline looms spectacularly in the background.<br />
The stylish elements of the structure are constructed<br />
from the finest building materials available, both local<br />
and imported. The floors throughout are imported large<br />
format marble glazing, and customised aluminium joinery<br />
slides into wall reveals to facilitate uninterrupted<br />
views. The main living areas comprise open plan family<br />
space with a double kitchen/butler kitchen, which can<br />
be closed to the main dining as required. Adjacent to<br />
this is a large laundry and study. This design layout allows<br />
for seamless flow and function.<br />
A three stop lift provides effortless access to the lower<br />
ground level, kitchen main living area and the top<br />
level bedrooms. The lower ground boasts a beautifully<br />
crafted and temperature controlled wine cellar finished<br />
in white birch with exquisite leather detailing. The cellar<br />
commands a view of the City while the glass windows of<br />
the swimming pool handsomely frame the <strong>St</strong>ory Bridge.<br />
The lower ground also houses an ensuite and pool facilities<br />
with storage and gaming areas, not to mention<br />
underground tanks and pool pump room amenities, for<br />
ease of maintenance.<br />
The client’s lifestyle and family requirements coupled<br />
with views, the orientation of the site, prevailing breezes,<br />
natural light, thermal mass solutions and cross ventilation<br />
make for a very comfortable lifestyle. The quality<br />
of natural materials in stone, wood, glass and concrete<br />
combine to create a stately residence, which should<br />
prove to be utterly timeless. The flowing floor plan offers<br />
the ability to either utilise all available space or compartmentalise<br />
when so required. The home also has a<br />
comprehensive CBUS System throughout, while LED<br />
lighting, a low tariff swimming pool operating system,<br />
and cross ventilation from sliding doors allow for the<br />
minimal use of air conditioning. The living areas of the<br />
residence present as an open plan, yet they can also be<br />
configured to create intimacy when required.<br />
Every location of the house boasts river views with<br />
backdrops of the City skyline. The top level of living has<br />
three bedroom suites with large walk-in robes and full<br />
ensuite facilities. This area has its own lounge and bar/<br />
kitchen and large walk-in storage and linen rooms. The<br />
main bedroom looks across the spectacular pool with<br />
its wet edge detail as well as commanding City, river<br />
and <strong>St</strong>ory Bridge views. The ensuite is lined in full book<br />
matched slabs of Calacatta marble and is finished with<br />
the ultimate in tapware and sanitary fittings. Whether<br />
you are at the vanity, in the shower or reclining in the<br />
bath, the panorama of the City is before you. The walk-in<br />
robe comprises large areas of hanging space, drawers,<br />
ventilated shoe racks, bag storage and makeup areas.<br />
The large pool and spa, which suspends for most of<br />
the length of the house, seem to effortlessly hang on the<br />
edge of the Kangaroo Point cliff, the presence of water<br />
adding movement and softness to the long linear structure.<br />
At the end of the pool is an indoor-outdoor living<br />
area replete with Teppanyaki bar and pizza oven. This<br />
otherwise open space can be completely enclosed by<br />
frameless glass bi-folding doors to provide sanctuary<br />
during times of inclement weather. An additional entertaining<br />
site is situated on the rooftop, featuring a covered<br />
BBQ area and this space is arguably Brisbane's<br />
premier entertaining area with its spectacular uninterrupted<br />
280 degree vista.<br />
The final jewel in the living areas of the <strong>Leopard</strong> <strong>St</strong>reet<br />
property is the private office with its adjoining boardroom<br />
and/or billiard room. This feature room leads to<br />
the general office and storage areas with the kitchen to<br />
one side, a full gymnasium with steam room above and a<br />
guest room with its own ensuite and walk-in robe.<br />
The owners have spared no expense in achieving what<br />
is the ultimate living experience but have done so using<br />
beautifully understated and timeless finishes. Practicality<br />
and simplicity are built into every design feature,<br />
ensuring the residence become a home that reflects<br />
the character of the fortunate new owners. Greg Harris<br />
Design is suitably proud of what has been achieved in<br />
collaboration with the owners in the design, development<br />
and execution of number one <strong>Leopard</strong> <strong>St</strong>reet, a<br />
residence that must be seen to be fully appreciated.<br />
1 LEOPARD STREET KANGAROO POINT, BRISBANE


