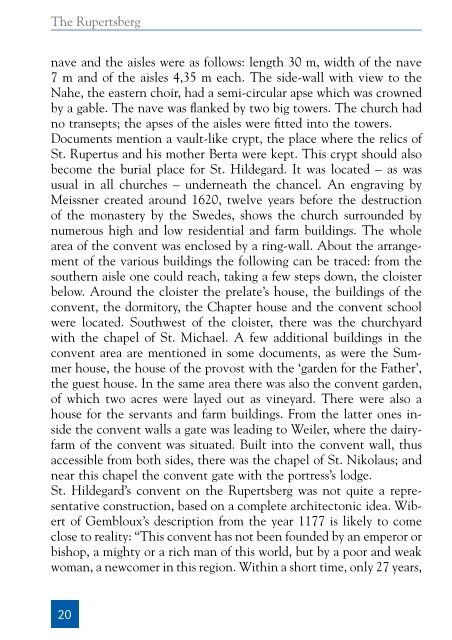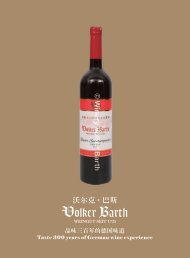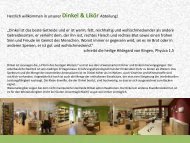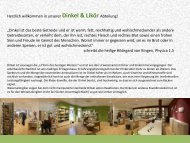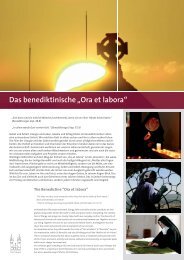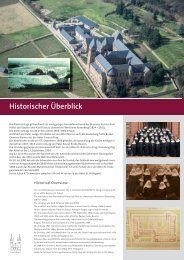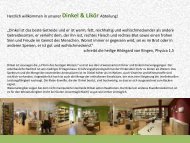Hildegard_von_Bingen_englisch
You also want an ePaper? Increase the reach of your titles
YUMPU automatically turns print PDFs into web optimized ePapers that Google loves.
The Rupertsberg<br />
nave and the aisles were as follows: length 30 m, width of the nave<br />
7 m and of the aisles 4,35 m each. The side-wall with view to the<br />
Nahe, the eastern choir, had a semi-circular apse which was crowned<br />
by a gable. The nave was flanked by two big towers. The church had<br />
no transepts; the apses of the aisles were fitted into the towers.<br />
Documents mention a vault-like crypt, the place where the relics of<br />
St. Rupertus and his mother Berta were kept. This crypt should also<br />
become the burial place for St. <strong>Hildegard</strong>. It was located – as was<br />
usual in all churches – underneath the chancel. An engraving by<br />
Meissner created around 1620, twelve years before the destruction<br />
of the monastery by the Swedes, shows the church surrounded by<br />
numerous high and low residential and farm buildings. The whole<br />
area of the convent was enclosed by a ring-wall. About the arrangement<br />
of the various buildings the following can be traced: from the<br />
southern aisle one could reach, taking a few steps down, the cloister<br />
below. Around the cloister the prelate’s house, the buildings of the<br />
convent, the dormitory, the Chapter house and the convent school<br />
were located. Southwest of the cloister, there was the churchyard<br />
with the chapel of St. Michael. A few additional buildings in the<br />
convent area are mentioned in some documents, as were the Summer<br />
house, the house of the provost with the ‘garden for the Father’,<br />
the guest house. In the same area there was also the convent garden,<br />
of which two acres were layed out as vineyard. There were also a<br />
house for the servants and farm buildings. From the latter ones inside<br />
the convent walls a gate was leading to Weiler, where the dairyfarm<br />
of the convent was situated. Built into the convent wall, thus<br />
accessible from both sides, there was the chapel of St. Nikolaus; and<br />
near this chapel the convent gate with the portress’s lodge.<br />
St. <strong>Hildegard</strong>’s convent on the Rupertsberg was not quite a representative<br />
construction, based on a complete architectonic idea. Wibert<br />
of Gembloux’s description from the year 1177 is likely to come<br />
close to reality: “This convent has not been founded by an emperor or<br />
bishop, a mighty or a rich man of this world, but by a poor and weak<br />
woman, a newcomer in this region. Within a short time, only 27 years,<br />
20


