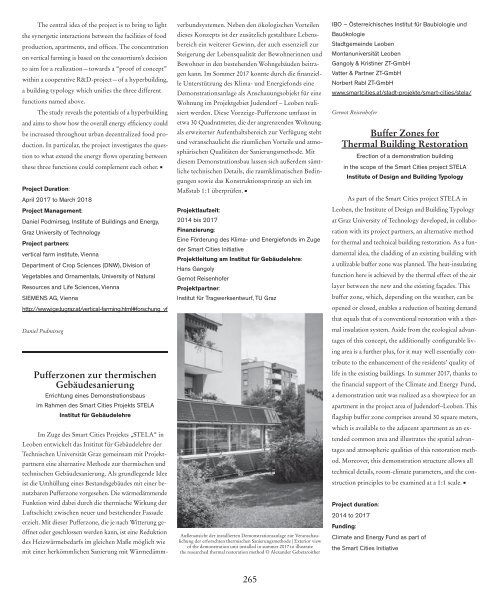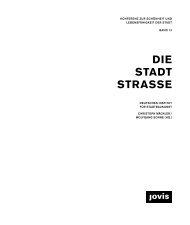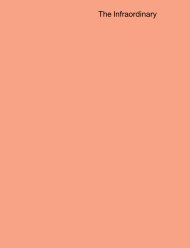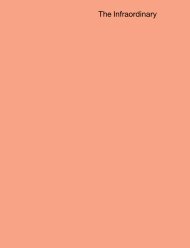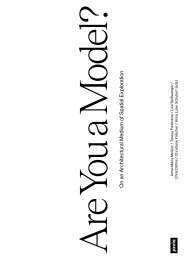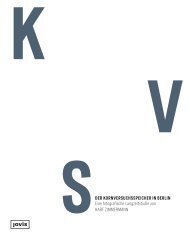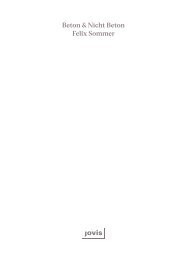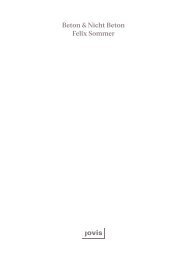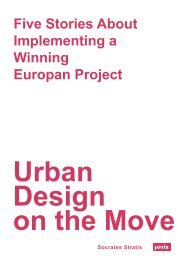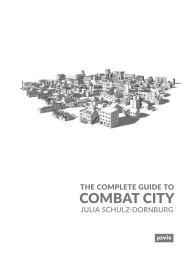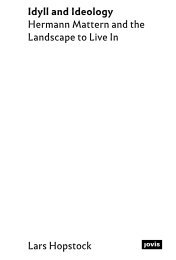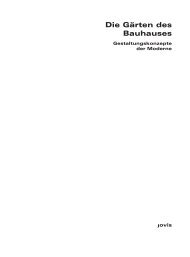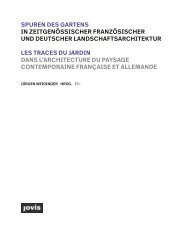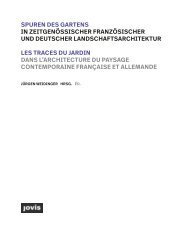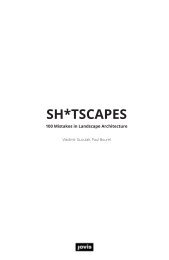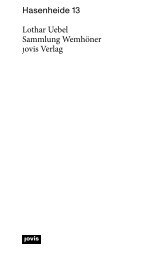Exhibiting Matters
ISBN 978-3-86859-854-4
ISBN 978-3-86859-854-4
Create successful ePaper yourself
Turn your PDF publications into a flip-book with our unique Google optimized e-Paper software.
The central idea of the project is to bring to light<br />
the synergetic interactions between the facilities of food<br />
production, apartments, and offices. The concentration<br />
on vertical farming is based on the consortium’s decision<br />
to aim for a realization—towards a “proof of concept”<br />
within a cooperative R&D-project—of a hyperbuilding,<br />
a building typology which unifies the three different<br />
functions named above.<br />
The study reveals the potentials of a hyperbuilding<br />
and aims to show how the overall energy efficiency could<br />
be increased throughout urban decentralized food production.<br />
In particular, the project investigates the question<br />
to what extend the energy flows operating between<br />
these three functions could complement each other. ■<br />
Project Duration:<br />
April 2017 to March 2018<br />
Project Management:<br />
Daniel Podmirseg, Institute of Buildings and Energy,<br />
Graz University of Technology<br />
Project partners:<br />
vertical farm institute, Vienna<br />
Department of Crop Sciences (DNW), Division of<br />
Vegetables and Ornamentals, University of Natural<br />
Resources and Life Sciences, Vienna<br />
SIEMENS AG, Vienna<br />
http://www.ige.tugraz.at/vertical-farming.html#forschung_vf<br />
Daniel Podmirseg<br />
Pufferzonen zur thermischen<br />
Gebäudesanierung<br />
Errichtung eines Demonstrationsbaus<br />
im Rahmen des Smart Cities Projekts STELA<br />
Institut für Gebäudelehre<br />
Im Zuge des Smart Cities Projekts „STELA“ in<br />
Leoben entwickelt das Institut für Gebäudelehre der<br />
Technischen Universität Graz gemeinsam mit Projektpartnern<br />
eine alternative Methode zur thermischen und<br />
technischen Gebäudesanierung. Als grundlegende Idee<br />
ist die Umhüllung eines Bestandsgebäudes mit einer benutzbaren<br />
Pufferzone vorgesehen. Die wärmedämmende<br />
Funktion wird dabei durch die thermische Wirkung der<br />
Luftschicht zwischen neuer und bestehender Fassade<br />
erzielt. Mit dieser Pufferzone, die je nach Witterung geöffnet<br />
oder geschlossen werden kann, ist eine Reduktion<br />
des Heizwärmebedarfs im gleichen Maße möglich wie<br />
mit einer herkömmlichen Sanierung mit Wärmedämmverbundsystemen.<br />
Neben den ökologischen Vorteilen<br />
dieses Konzepts ist der zusätzlich gestaltbare Lebensbereich<br />
ein weiterer Gewinn, der auch essenziell zur<br />
Steigerung der Lebensqualität der Bewohnerinnen und<br />
Bewohner in den bestehenden Wohngebäuden beitragen<br />
kann. Im Sommer 2017 konnte durch die finanzielle<br />
Unterstützung des Klima- und Energiefonds eine<br />
Demonstrationsanlage als Anschauungsobjekt für eine<br />
Wohnung im Projektgebiet Judendorf – Leoben realisiert<br />
werden. Diese Vorzeige-Pufferzone umfasst in<br />
etwa 30 Quadratmeter, die der angrenzenden Wohnung<br />
als erweiterter Aufenthaltsbereich zur Verfügung steht<br />
und veranschaulicht die räumlichen Vorteile und atmosphärischen<br />
Qualitäten der Sanierungsmethode. Mit<br />
diesem Demonstrationsbau lassen sich außerdem sämtliche<br />
technischen Details, die raumklimatischen Bedingungen<br />
sowie das Konstruktionsprinzip an sich im<br />
Maßstab 1 : 1 überprüfen. ■<br />
Projektlaufzeit:<br />
2014 bis 2017<br />
Finanzierung:<br />
Eine Förderung des Klima- und Energiefonds im Zuge<br />
der Smart Cities Initiative<br />
Projektleitung am Institut für Gebäudelehre:<br />
Hans Gangoly<br />
Gernot Reisenhofer<br />
Projektpartner:<br />
Institut für Tragwerksentwurf, TU Graz<br />
Außenansicht der installierten Demonstrationsanlage zur Veranschaulichung<br />
der erforschten thermischen Sanierungsmethode | Exterior view<br />
of the demonstration unit installed in summer 2017 to illustrate<br />
the researched thermal restoration method © Alexander Gebetsroither<br />
IBO – Österreichisches Institut für Baubiologie und<br />
Bauökologie<br />
Stadtgemeinde Leoben<br />
Montanuniversität Leoben<br />
Gangoly & Kristiner ZT-GmbH<br />
Vatter & Partner ZT-GmbH<br />
Norbert Rabl ZT-GmbH<br />
www.smartcities.at/stadt-projekte/smart-cities/stela/<br />
Gernot Reisenhofer<br />
Buffer Zones for<br />
Thermal Building Restoration<br />
Erection of a demonstration building<br />
in the scope of the Smart Cities project STELA<br />
Institute of Design and Building Typology<br />
As part of the Smart Cities project STELA in<br />
Leoben, the Institute of Design and Building Typology<br />
at Graz University of Technology developed, in collaboration<br />
with its project partners, an alternative method<br />
for thermal and technical building restoration. As a fundamental<br />
idea, the cladding of an existing building with<br />
a utilizable buffer zone was planned. The heat-insulating<br />
function here is achieved by the thermal effect of the air<br />
layer between the new and the existing façades. This<br />
buffer zone, which, depending on the weather, can be<br />
opened or closed, enables a reduction of heating demand<br />
that equals that of a conventional restoration with a thermal<br />
insulation system. Aside from the ecological advantages<br />
of this concept, the additionally configurable living<br />
area is a further plus, for it may well essentially contribute<br />
to the enhancement of the residents’ quality of<br />
life in the existing buildings. In summer 2017, thanks to<br />
the financial support of the Climate and Energy Fund,<br />
a demonstration unit was realized as a showpiece for an<br />
apartment in the project area of Judendorf–Leoben. This<br />
flagship buffer zone comprises around 30 square meters,<br />
which is available to the adjacent apartment as an extended<br />
common area and illustrates the spatial advantages<br />
and atmospheric qualities of this restoration method.<br />
Moreover, this demonstration structure allows all<br />
technical details, room-climate parameters, and the construction<br />
principles to be examined at a 1 : 1 scale. ■<br />
Project duration:<br />
2014 to 2017<br />
Funding:<br />
Climate and Energy Fund as part of<br />
the Smart Cities Initiative<br />
265


