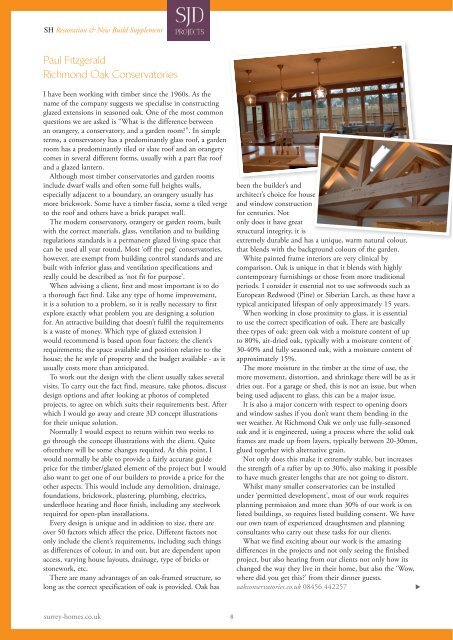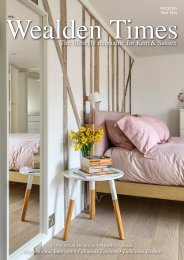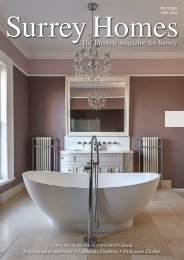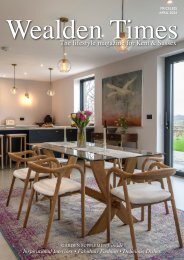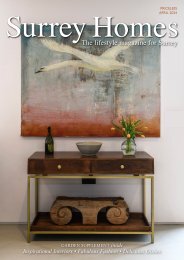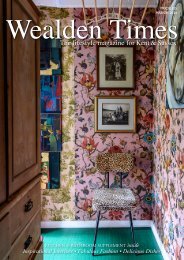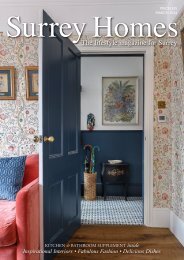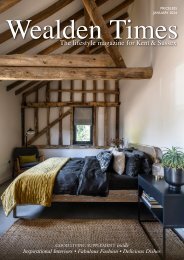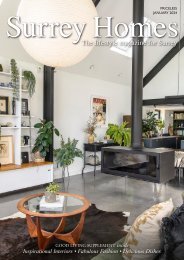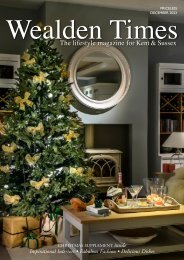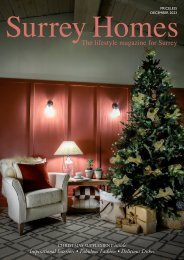Surrey Homes | SH43 | May 2018 | Restoration & New Build supplement inside
The lifestyle magazine for Surrey - Inspirational Interiors, Fabulous Fashion, Delicious Dishes
The lifestyle magazine for Surrey - Inspirational Interiors, Fabulous Fashion, Delicious Dishes
You also want an ePaper? Increase the reach of your titles
YUMPU automatically turns print PDFs into web optimized ePapers that Google loves.
SH <strong>Restoration</strong> & <strong>New</strong> <strong>Build</strong> Supplement<br />
Paul Fitzgerald<br />
Richmond Oak Conservatories<br />
I have been working with timber since the 1960s. As the<br />
name of the company suggests we specialise in constructing<br />
glazed extensions in seasoned oak. One of the most common<br />
questions we are asked is “What is the difference between<br />
an orangery, a conservatory, and a garden room?”. In simple<br />
terms, a conservatory has a predominantly glass roof, a garden<br />
room has a predominantly tiled or slate roof and an orangery<br />
comes in several different forms, usually with a part flat roof<br />
and a glazed lantern.<br />
Although most timber conservatories and garden rooms<br />
include dwarf walls and often some full heights walls,<br />
especially adjacent to a boundary, an orangery usually has<br />
more brickwork. Some have a timber fascia, some a tiled verge<br />
to the roof and others have a brick parapet wall.<br />
The modern conservatory, orangery or garden room, built<br />
with the correct materials, glass, ventilation and to building<br />
regulations standards is a permanent glazed living space that<br />
can be used all year round. Most ‘off the peg’ conservatories,<br />
however, are exempt from building control standards and are<br />
built with inferior glass and ventilation specifications and<br />
really could be described as ‘not fit for purpose’.<br />
When advising a client, first and most important is to do<br />
a thorough fact find. Like any type of home improvement,<br />
it is a solution to a problem, so it is really necessary to first<br />
explore exactly what problem you are designing a solution<br />
for. An attractive building that doesn’t fulfil the requirements<br />
is a waste of money. Which type of glazed extension I<br />
would recommend is based upon four factors; the client’s<br />
requirements; the space available and position relative to the<br />
house; the he style of property and the budget available - as it<br />
usually costs more than anticipated.<br />
To work out the design with the client usually takes several<br />
visits. To carry out the fact find, measure, take photos, discuss<br />
design options and after looking at photos of completed<br />
projects, to agree on which suits their requirements best. After<br />
which I would go away and create 3D concept illustrations<br />
for their unique solution.<br />
Normally I would expect to return within two weeks to<br />
go through the concept illustrations with the client. Quite<br />
oftenthere will be some changes required. At this point, I<br />
would normally be able to provide a fairly accurate guide<br />
price for the timber/glazed element of the project but I would<br />
also want to get one of our builders to provide a price for the<br />
other aspects. This would include any demolition, drainage,<br />
foundations, brickwork, plastering, plumbing, electrics,<br />
underfloor heating and floor finish, including any steelwork<br />
required for open-plan installations.<br />
Every design is unique and in addition to size, there are<br />
over 50 factors which affect the price. Different factors not<br />
only include the client’s requirements, including such things<br />
as differences of colour, in and out, but are dependent upon<br />
access, varying house layouts, drainage, type of bricks or<br />
stonework, etc.<br />
There are many advantages of an oak-framed structure, so<br />
long as the correct specification of oak is provided. Oak has<br />
been the builder’s and<br />
architect’s choice for house<br />
and window construction<br />
for centuries. Not<br />
only does it have great<br />
structural integrity, it is<br />
extremely durable and has a unique, warm natural colour,<br />
that blends with the background colours of the garden.<br />
White painted frame interiors are very clinical by<br />
comparison. Oak is unique in that it blends with highly<br />
contemporary furnishings or those from more traditional<br />
periods. I consider it essential not to use softwoods such as<br />
European Redwood (Pine) or Siberian Larch, as these have a<br />
typical anticipated lifespan of only approximately 15 years.<br />
When working in close proximity to glass, it is essential<br />
to use the correct specification of oak. There are basically<br />
thee types of oak: green oak with a moisture content of up<br />
to 80%, air-dried oak, typically with a moisture content of<br />
30-40% and fully seasoned oak, with a moisture content of<br />
approximately 15%.<br />
The more moisture in the timber at the time of use, the<br />
more movement, distortion, and shrinkage there will be as it<br />
dries out. For a garage or shed, this is not an issue, but when<br />
being used adjacent to glass, this can be a major issue.<br />
It is also a major concern with respect to opening doors<br />
and window sashes if you don’t want them bending in the<br />
wet weather. At Richmond Oak we only use fully-seasoned<br />
oak and it is engineered, using a process where the solid oak<br />
frames are made up from layers, typically between 20-30mm,<br />
glued together with alternative grain.<br />
Not only does this make it extremely stable, but increases<br />
the strength of a rafter by up to 30%, also making it possible<br />
to have much greater lengths that are not going to distort.<br />
Whilst many smaller conservatories can be installed<br />
under ‘permitted development’, most of our work requires<br />
planning permission and more than 30% of our work is on<br />
listed buildings, so requires listed building consent. We have<br />
our own team of experienced draughtsmen and planning<br />
consultants who carry out these tasks for our clients.<br />
What we find exciting about our work is the amazing<br />
differences in the projects and not only seeing the finished<br />
project, but also hearing from our clients not only how its<br />
changed the way they live in their home, but also the ‘Wow,<br />
where did you get this?’ from their dinner guests.<br />
oakconservatories.co.uk 08456 442257<br />
<br />
surrey-homes.co.uk<br />
8


