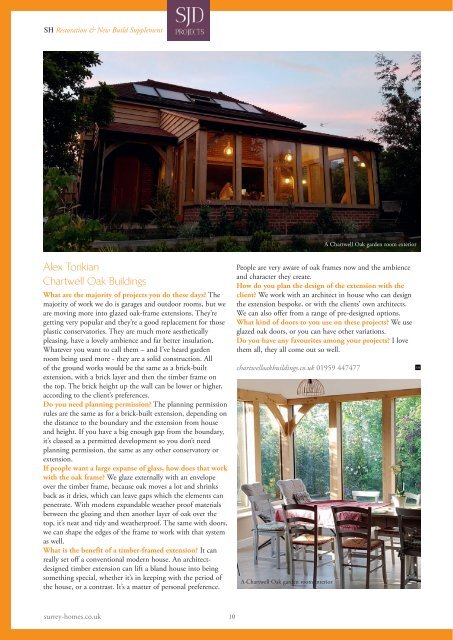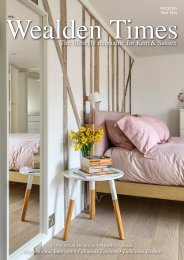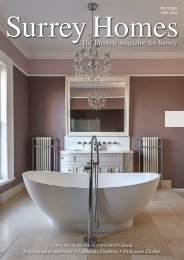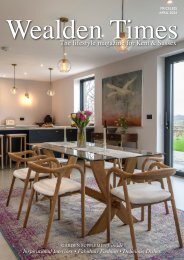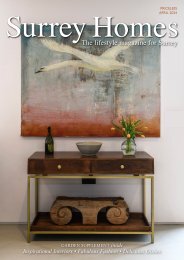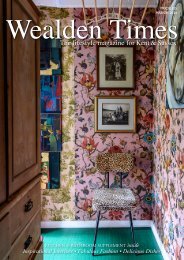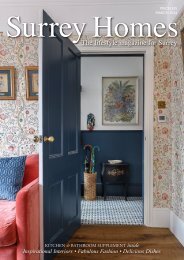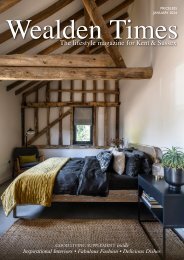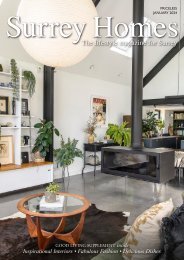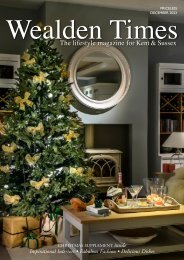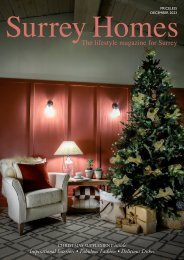Surrey Homes | SH43 | May 2018 | Restoration & New Build supplement inside
The lifestyle magazine for Surrey - Inspirational Interiors, Fabulous Fashion, Delicious Dishes
The lifestyle magazine for Surrey - Inspirational Interiors, Fabulous Fashion, Delicious Dishes
Create successful ePaper yourself
Turn your PDF publications into a flip-book with our unique Google optimized e-Paper software.
SH <strong>Restoration</strong> & <strong>New</strong> <strong>Build</strong> Supplement<br />
A Chartwell Oak garden room exterior<br />
Alex Torikian<br />
Chartwell Oak <strong>Build</strong>ings<br />
What are the majority of projects you do these days? The<br />
majority of work we do is garages and outdoor rooms, but we<br />
are moving more into glazed oak-frame extensions. They’re<br />
getting very popular and they’re a good replacement for those<br />
plastic conservatories. They are much more aesthetically<br />
pleasing, have a lovely ambience and far better insulation.<br />
Whatever you want to call them – and I’ve heard garden<br />
room being used more - they are a solid construction. All<br />
of the ground works would be the same as a brick-built<br />
extension, with a brick layer and then the timber frame on<br />
the top. The brick height up the wall can be lower or higher,<br />
according to the client’s preferences.<br />
Do you need planning permission? The planning permission<br />
rules are the same as for a brick-built extension, depending on<br />
the distance to the boundary and the extension from house<br />
and height. If you have a big enough gap from the boundary,<br />
it’s classed as a permitted development so you don’t need<br />
planning permission, the same as any other conservatory or<br />
extension.<br />
If people want a large expanse of glass, how does that work<br />
with the oak frame? We glaze externally with an envelope<br />
over the timber frame, because oak moves a lot and shrinks<br />
back as it dries, which can leave gaps which the elements can<br />
penetrate. With modern expandable weather proof materials<br />
between the glazing and then another layer of oak over the<br />
top, it’s neat and tidy and weatherproof. The same with doors,<br />
we can shape the edges of the frame to work with that system<br />
as well.<br />
What is the benefit of a timber-framed extension? It can<br />
really set off a conventional modern house. An architectdesigned<br />
timber extension can lift a bland house into being<br />
something special, whether it’s in keeping with the period of<br />
the house, or a contrast. It’s a matter of personal preference.<br />
People are very aware of oak frames now and the ambience<br />
and character they create.<br />
How do you plan the design of the extension with the<br />
client? We work with an architect in house who can design<br />
the extension bespoke, or with the clients’ own architects.<br />
We can also offer from a range of pre-designed options.<br />
What kind of doors to you use on these projects? We use<br />
glazed oak doors, or you can have other variations.<br />
Do you have any favourites among your projects? I love<br />
them all, they all come out so well.<br />
chartwelloakbuildings.co.uk 01959 447477<br />
A Chartwell Oak garden room interior<br />
surrey-homes.co.uk<br />
10


