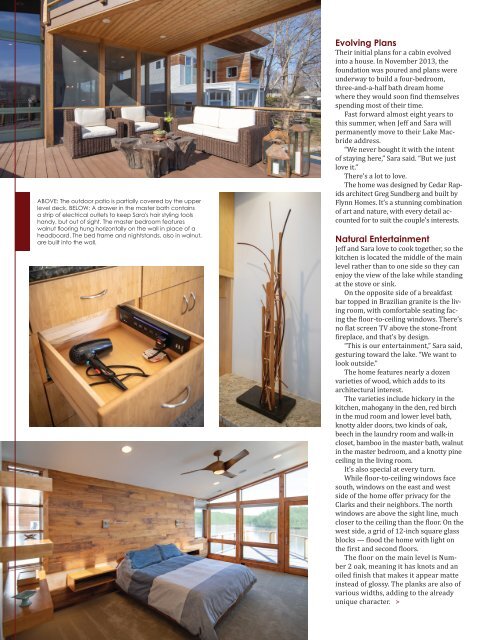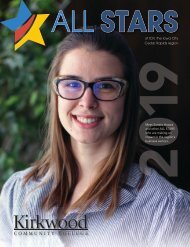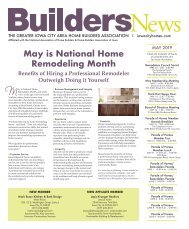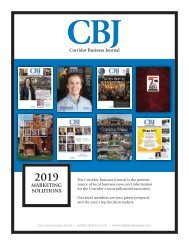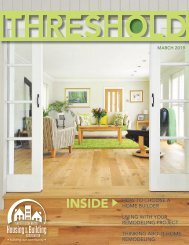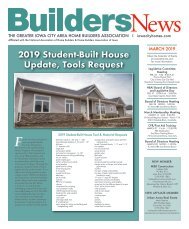Lure Summer 2018
You also want an ePaper? Increase the reach of your titles
YUMPU automatically turns print PDFs into web optimized ePapers that Google loves.
ABOVE: The outdoor patio is partially covered by the upper<br />
level deck. BELOW: A drawer in the master bath contains<br />
a strip of electrical outlets to keep Sara's hair styling tools<br />
handy, but out of sight. The master bedroom features<br />
walnut flooring hung horizontally on the wall in place of a<br />
headboard. The bed frame and nightstands, also in walnut,<br />
are built into the wall.<br />
Evolving Plans<br />
Their initial plans for a cabin evolved<br />
into a house. In November 2013, the<br />
foundation was poured and plans were<br />
underway to build a four-bedroom,<br />
three-and-a-half bath dream home<br />
where they would soon find themselves<br />
spending most of their time.<br />
Fast forward almost eight years to<br />
this summer, when Jeff and Sara will<br />
permanently move to their Lake Macbride<br />
address.<br />
“We never bought it with the intent<br />
of staying here,” Sara said. “But we just<br />
love it.”<br />
There’s a lot to love.<br />
The home was designed by Cedar Rapids<br />
architect Greg Sundberg and built by<br />
Flynn Homes. It’s a stunning combination<br />
of art and nature, with every detail accounted<br />
for to suit the couple’s interests.<br />
Natural Entertainment<br />
Jeff and Sara love to cook together, so the<br />
kitchen is located the middle of the main<br />
level rather than to one side so they can<br />
enjoy the view of the lake while standing<br />
at the stove or sink.<br />
On the opposite side of a breakfast<br />
bar topped in Brazilian granite is the living<br />
room, with comfortable seating facing<br />
the floor-to-ceiling windows. There’s<br />
no flat screen TV above the stone-front<br />
fireplace, and that’s by design.<br />
“This is our entertainment,” Sara said,<br />
gesturing toward the lake. “We want to<br />
look outside.”<br />
The home features nearly a dozen<br />
varieties of wood, which adds to its<br />
architectural interest.<br />
The varieties include hickory in the<br />
kitchen, mahogany in the den, red birch<br />
in the mud room and lower level bath,<br />
knotty alder doors, two kinds of oak,<br />
beech in the laundry room and walk-in<br />
closet, bamboo in the master bath, walnut<br />
in the master bedroom, and a knotty pine<br />
ceiling in the living room.<br />
It’s also special at every turn.<br />
While floor-to-ceiling windows face<br />
south, windows on the east and west<br />
side of the home offer privacy for the<br />
Clarks and their neighbors. The north<br />
windows are above the sight line, much<br />
closer to the ceiling than the floor. On the<br />
west side, a grid of 12-inch square glass<br />
blocks — flood the home with light on<br />
the first and second floors.<br />
The floor on the main level is Number<br />
2 oak, meaning it has knots and an<br />
oiled finish that makes it appear matte<br />
instead of glossy. The planks are also of<br />
various widths, adding to the already<br />
unique character. ><br />
20 LURE SUMMER <strong>2018</strong>


