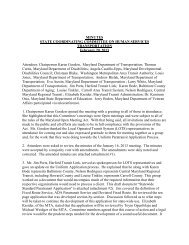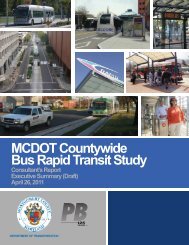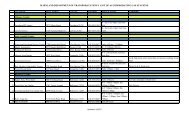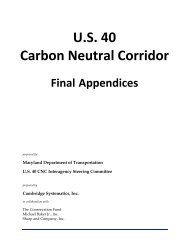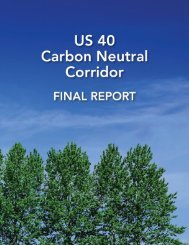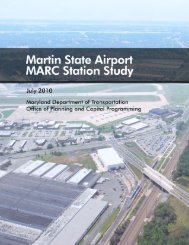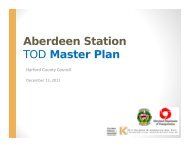PB PlaceMaking - Maryland Department of Transportation
PB PlaceMaking - Maryland Department of Transportation
PB PlaceMaking - Maryland Department of Transportation
You also want an ePaper? Increase the reach of your titles
YUMPU automatically turns print PDFs into web optimized ePapers that Google loves.
Table Of Contents<br />
Executive Summary ............................................................................... 1<br />
Background ........................................................................................... 3<br />
Methodology ......................................................................................... 5<br />
Overall Process ............................................................................ 5<br />
Charrette ...................................................................................... 6<br />
Stakeholder Involvement .............................................................. 7<br />
Alternatives .................................................................................. 8<br />
Site Context ........................................................................................ 11<br />
Study Area ................................................................................. 11<br />
Context ...................................................................................... 12<br />
Connections and Destinations ............................................ 12<br />
Existing Uses ...................................................................... 12<br />
History ............................................................................... 14<br />
Market Research ................................................................. 15<br />
Opportunities and Challenges .................................................... 17<br />
Development Concept ........................................................................ 21<br />
Vision Statement ........................................................................ 21<br />
Concept Principles and Features ................................................. 22<br />
Transit Oriented Development ........................................... 22<br />
Neighborhoods .................................................................. 23<br />
Environment ....................................................................... 23<br />
<strong>Transportation</strong> .................................................................... 24<br />
Land Use .................................................................................... 27<br />
Circulation ................................................................................. 29<br />
Street Network ................................................................... 29<br />
Transit ................................................................................ 31<br />
Pedestrian, Bikes, and the Public Realm ............................. 33<br />
Parking Strategy .................................................................. 35<br />
Core Areas ................................................................................. 37<br />
Cultural Core ...................................................................... 37<br />
McCulloh Village ................................................................ 37<br />
Howard Street and MLK Boulevard .................................... 38<br />
Development Program ............................................................... 38<br />
Building Typologies ................................................................... 39<br />
Feasibility Analysis and Economic Benefit .......................................... 41<br />
Key Findings .............................................................................. 41<br />
Methodology & Limitations ........................................................ 43<br />
Development Program ............................................................... 43<br />
Pro Forma Analysis and Feasibility Gap ...................................... 45<br />
Sources <strong>of</strong> Public Subsidy .......................................................... 46<br />
Implementation Strategy ..................................................................... 49<br />
Challenges Presented by the Strategy ......................................... 49<br />
Eutaw District Development Corporation ................................... 50<br />
Appendix .......................................................................................... 51<br />
Urban Design Principals ............................................................ 51<br />
Positive Outdoor Space ...................................................... 51<br />
Animated Edges .................................................................. 51<br />
Building Size and Scale ...................................................... 52<br />
Adaptable Building Form .................................................... 52<br />
Public Realm ...................................................................... 53<br />
Safety ................................................................................. 53



