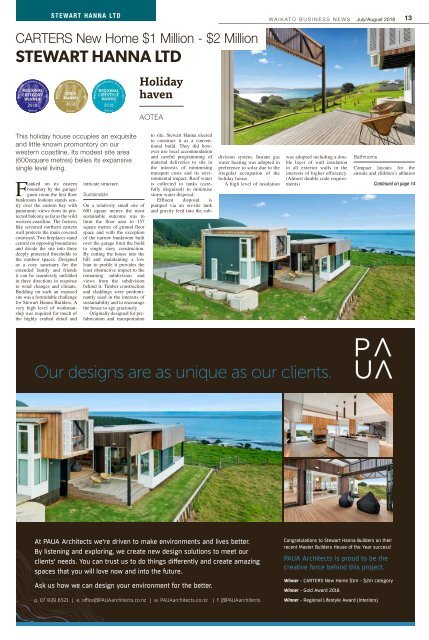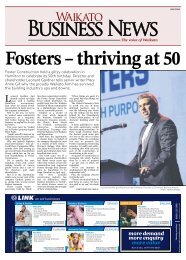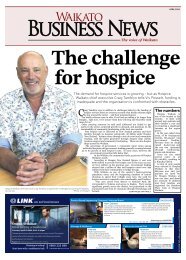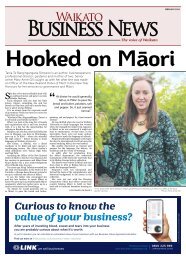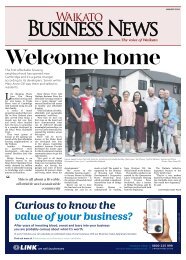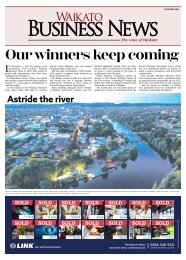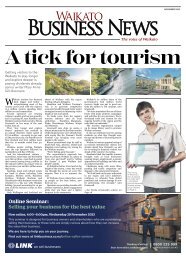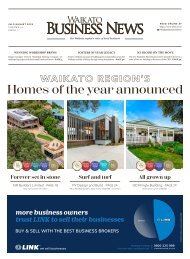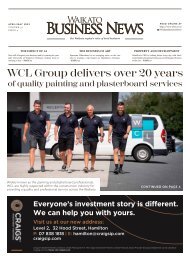Waikato Business News July/August 2018
Waikato Business News has for a quarter of a century been the voice of the region’s business community, a business community with a very real commitment to innovation and an ethos of co-operation.
Waikato Business News has for a quarter of a century been the voice of the region’s business community, a business community with a very real commitment to innovation and an ethos of co-operation.
You also want an ePaper? Increase the reach of your titles
YUMPU automatically turns print PDFs into web optimized ePapers that Google loves.
STEWART HANNA LTD<br />
WAIKATO BUSINESS NEWS <strong>July</strong>/<strong>August</strong> <strong>2018</strong> 13<br />
CARTERS New Home $1 Million - $2 Million<br />
STEWART HANNA LTD<br />
Holiday<br />
haven<br />
AOTEA<br />
This holiday house occupies an exquisite<br />
and little known promontory on our<br />
western coastline. Its modest site area<br />
(600square metres) belies its expansive<br />
single level living.<br />
Flanked on its eastern<br />
boundary by the garage/<br />
guest room the first floor<br />
bunkroom lookout stands sentry<br />
over the eastern bay with<br />
panoramic views from its protected<br />
balcony as far as the wild<br />
western coastline. The fortress<br />
like screened northern eastern<br />
wall protects the main covered<br />
courtyard. Two fireplaces stand<br />
central on opposing boundaries<br />
and divide the site into three<br />
deeply protected thresholds to<br />
the outdoor spaces. Designed<br />
as a cozy sanctuary for the<br />
extended family and friends<br />
it can be seamlessly unfolded<br />
in three directions in response<br />
to wind changes and climate.<br />
Building on such an exposed<br />
site was a formidable challenge<br />
for Stewart Hanna Builders. A<br />
very high level of workmanship<br />
was required for much of<br />
the highly crafted detail and<br />
intricate structure.<br />
Sustainable<br />
On a relatively small site of<br />
600 square metres the most<br />
sustainable outcome was to<br />
limit the floor area to 157<br />
square metres of ground floor<br />
space and with the exception<br />
of the narrow bunkroom built<br />
over the garage limit the build<br />
to single story construction.<br />
By cutting the house into the<br />
hill and maintaining a low<br />
lean to profile it provides the<br />
least obstructive impact to the<br />
remaining subdivision and<br />
views from the subdivision<br />
behind it. Timber construction<br />
and claddings were predominantly<br />
used in the interests of<br />
sustainability and to encourage<br />
the house to age graciously.<br />
Originally designed for prefabrication<br />
and transportation<br />
to site, Stewart Hanna elected<br />
to construct it as a conventional<br />
build. They did however<br />
use local accommodation<br />
and careful programming of<br />
material deliveries to site in<br />
the interests of minimising<br />
transport costs and its environmental<br />
impact. Roof water<br />
is collected to tanks (carefully<br />
disguised) to minimise<br />
storm-water disposal.<br />
Effluent disposal is<br />
pumped via an on-site tank<br />
and gravity feed into the subdivision<br />
system. Instant gas<br />
water heating was adopted in<br />
preference to solar due to the<br />
irregular occupation of the<br />
holiday house.<br />
A high level of insulation<br />
was adopted including a double<br />
layer of wall insulation<br />
to all exterior walls in the<br />
interests of higher efficiency.<br />
(Almost double code requirements)<br />
Bathrooms<br />
Compact layouts for the<br />
ensuite and children’s ablution<br />
Continued on page 14<br />
Our designs are as unique as our clients.<br />
At PAUA Architects we’re driven to make environments and lives better.<br />
By listening and exploring, we create new design solutions to meet our<br />
clients’ needs. You can trust us to do things differently and create amazing<br />
spaces that you will love now and into the future.<br />
Ask us how we can design your environment for the better.<br />
p. 07 839 6521 | e. office@PAUAarchitects.co.nz | w. PAUAarchitects.co.nz | f. @PAUAarchitects<br />
Congratulations to Stewart Hanna Builders on their<br />
recent Master Builders House of the Year success!<br />
PAUA Architects is proud to be the<br />
creative force behind this project.<br />
Winner - CARTERS New Home $1m - $2m category<br />
Winner - Gold Award <strong>2018</strong><br />
Winner - Regional Lifestyle Award (interiors)


