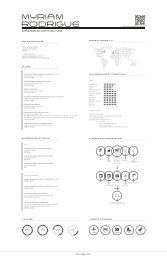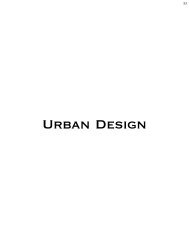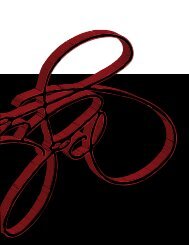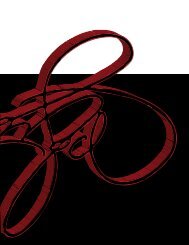Create successful ePaper yourself
Turn your PDF publications into a flip-book with our unique Google optimized e-Paper software.
22<br />
THE DESCENT<br />
“The Descent” is way more than<br />
only an hotel, a parking and a<br />
funicular. In addition to the two<br />
oblique elevators of the building,<br />
the building itself offers a vertical<br />
link between the upper and the<br />
lower part of Lévis city. In fact,<br />
the public can circulate freely on<br />
the public promena<strong>de</strong> created by<br />
the roofs of the hotel. With a play<br />
of level, it has been possible to<br />
create a public promena<strong>de</strong> ,<br />
separated from the circulations of<br />
the hotel, that never violate the<br />
intimacy of the occupants of the<br />
hotel since the passers never<br />
circulate in front of a bedroom<br />
window. It has been possible<br />
because the rooms are weither<br />
situated before the promena<strong>de</strong><br />
(facing the river), on the si<strong>de</strong>s of<br />
the building, or facing the cliff.<br />
(see Plan Level 9)<br />
Along their journey, the passers<br />
can reach every two levels a<br />
public outdoor space communicating<br />
with an insi<strong>de</strong> public space<br />
of the hotel. Those insi<strong>de</strong> spaces<br />
can accommodate various functions<br />
or events ( ex.: meetings ) .<br />
Guests of the hotel can, if they<br />
wish, access these outdoor<br />
public spaces using their magnetic<br />
card.<br />
Level 11<br />
Level 10<br />
Level 9<br />
The roof promena<strong>de</strong> will become<br />
an attraction because it will offer a<br />
special experience to the passers<br />
and to the customers of the hotel.<br />
Level 8<br />
Site plan<br />
Level 7<br />
0 10<br />
20m











