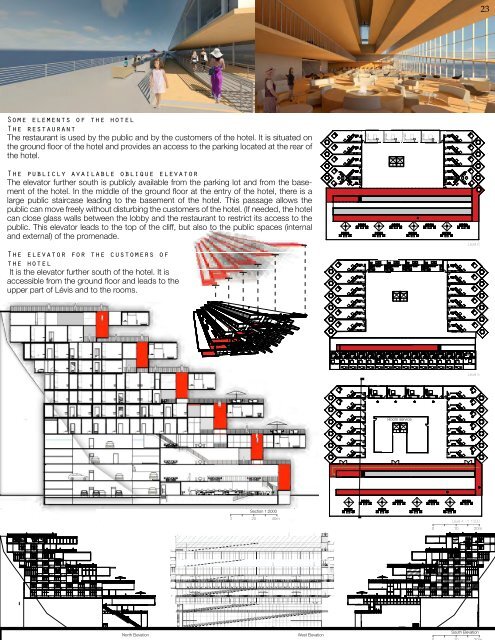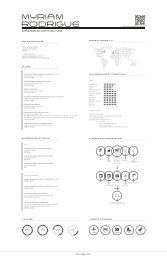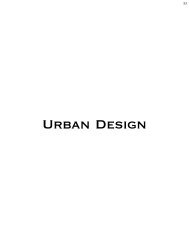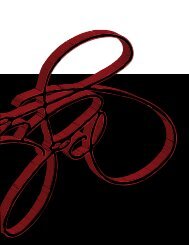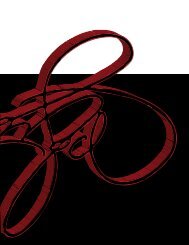You also want an ePaper? Increase the reach of your titles
YUMPU automatically turns print PDFs into web optimized ePapers that Google loves.
23<br />
Some elements of the hotel<br />
The restaurant<br />
The restaurant is used by the public and by the customers of the hotel. It is situated on<br />
the ground floor of the hotel and provi<strong>de</strong>s an access to the parking located at the rear of<br />
the hotel.<br />
The publicly available oblique elevator<br />
The elevator further south is publicly available from the parking lot and from the basement<br />
of the hotel. In the middle of the ground floor at the entry of the hotel, there is a<br />
large public staircase leading to the basement of the hotel. This passage allows the<br />
public can move freely without disturbing the customers of the hotel. (If nee<strong>de</strong>d, the hotel<br />
can close glass walls between the lobby and the restaurant to restrict its access to the<br />
public. This elevator leads to the top of the cliff, but also to the public spaces (internal<br />
and external) of the promena<strong>de</strong>.<br />
The elevator for the customers of<br />
the hotel<br />
It is the elevator further south of the hotel. It is<br />
accessible from the ground floor and leads to the<br />
upper part of Lévis and to the rooms.<br />
Level 6<br />
Level 5<br />
Room service<br />
0 20<br />
Section 1:2000<br />
40m<br />
0 10<br />
Level 4 - 1:1000<br />
20m<br />
North Elevation<br />
West Elevation<br />
South Elevation


