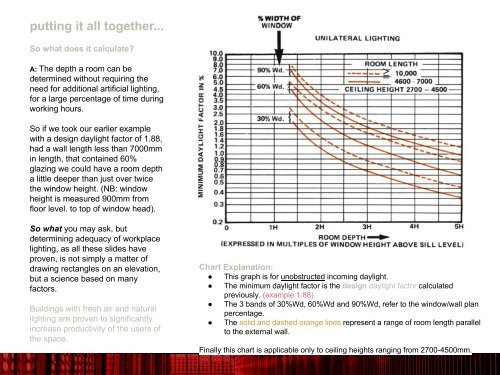#Daylight + lighting
You also want an ePaper? Increase the reach of your titles
YUMPU automatically turns print PDFs into web optimized ePapers that Google loves.
putting it all together...<br />
So what does it calculate?<br />
A: The depth a room can be<br />
determined without requiring the<br />
need for additional artificial <strong>lighting</strong>,<br />
for a large percentage of time during<br />
working hours.<br />
So if we took our earlier example<br />
with a design daylight factor of 1.88,<br />
had a wall length less than 7000mm<br />
in length, that contained 60%<br />
glazing we could have a room depth<br />
a little deeper than just over twice<br />
the window height. (NB: window<br />
height is measured 900mm from<br />
floor level. to top of window head).<br />
So what you may ask, but<br />
determining adequacy of workplace<br />
<strong>lighting</strong>, as all these slides have<br />
proven, is not simply a matter of<br />
drawing rectangles on an elevation,<br />
but a science based on many<br />
factors.<br />
Buildings with fresh air and natural<br />
<strong>lighting</strong> are proven to significantly<br />
increase productivity of the users of<br />
the space.<br />
Chart Explanation:<br />
● This graph is for unobstructed incoming daylight.<br />
● The minimum daylight factor is the design daylight factor calculated<br />
previously. (example 1.88)<br />
● The 3 bands of 30%Wd, 60%Wd and 90%Wd, refer to the window/wall plan<br />
percentage.<br />
● The solid and dashed orange lines represent a range of room length parallel<br />
to the external wall.<br />
Finally this chart is applicable only to ceiling heights ranging from 2700-4500mm.
















