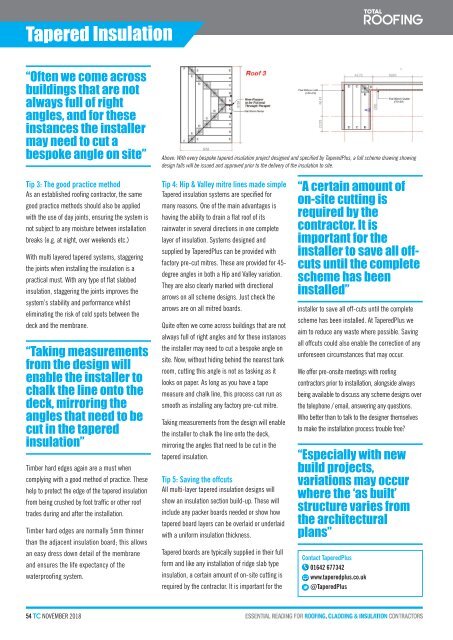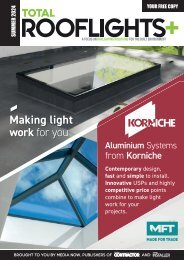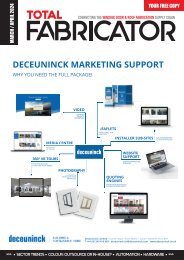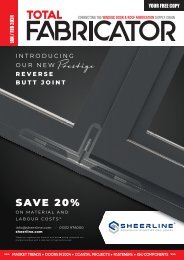November 2018
You also want an ePaper? Increase the reach of your titles
YUMPU automatically turns print PDFs into web optimized ePapers that Google loves.
Tapered Insulation<br />
“Often we come across<br />
buildings that are not<br />
always full of right<br />
angles, and for these<br />
instances the installer<br />
may need to cut a<br />
bespoke angle on site”<br />
Above: With every bespoke tapered insulation project designed and specified by TaperedPlus, a full scheme drawing showing<br />
design falls will be issued and approved prior to the delivery of the insulation to site.<br />
Tip 3: The good practice method<br />
As an established roofing contractor, the same<br />
good practice methods should also be applied<br />
with the use of day joints, ensuring the system is<br />
not subject to any moisture between installation<br />
breaks (e.g. at night, over weekends etc.)<br />
With multi layered tapered systems, staggering<br />
the joints when installing the insulation is a<br />
practical must. With any type of flat slabbed<br />
insulation, staggering the joints improves the<br />
system’s stability and performance whilst<br />
eliminating the risk of cold spots between the<br />
deck and the membrane.<br />
“Taking measurements<br />
from the design will<br />
enable the installer to<br />
chalk the line onto the<br />
deck, mirroring the<br />
angles that need to be<br />
cut in the tapered<br />
insulation”<br />
Timber hard edges again are a must when<br />
complying with a good method of practice. These<br />
help to protect the edge of the tapered insulation<br />
from being crushed by foot traffic or other roof<br />
trades during and after the installation.<br />
Timber hard edges are normally 5mm thinner<br />
than the adjacent insulation board; this allows<br />
an easy dress down detail of the membrane<br />
and ensures the life expectancy of the<br />
waterproofing system.<br />
Tip 4: Hip & Valley mitre lines made simple<br />
Tapered insulation systems are specified for<br />
many reasons. One of the main advantages is<br />
having the ability to drain a flat roof of its<br />
rainwater in several directions in one complete<br />
layer of insulation. Systems designed and<br />
supplied by TaperedPlus can be provided with<br />
factory pre-cut mitres. These are provided for 45-<br />
degree angles in both a Hip and Valley variation.<br />
They are also clearly marked with directional<br />
arrows on all scheme designs. Just check the<br />
arrows are on all mitred boards.<br />
Quite often we come across buildings that are not<br />
always full of right angles and for these instances<br />
the installer may need to cut a bespoke angle on<br />
site. Now, without hiding behind the nearest tank<br />
room, cutting this angle is not as tasking as it<br />
looks on paper. As long as you have a tape<br />
measure and chalk line, this process can run as<br />
smooth as installing any factory pre-cut mitre.<br />
Taking measurements from the design will enable<br />
the installer to chalk the line onto the deck,<br />
mirroring the angles that need to be cut in the<br />
tapered insulation.<br />
Tip 5: Saving the offcuts<br />
All multi-layer tapered insulation designs will<br />
show an insulation section build-up. These will<br />
include any packer boards needed or show how<br />
tapered board layers can be overlaid or underlaid<br />
with a uniform insulation thickness.<br />
Tapered boards are typically supplied in their full<br />
form and like any installation of ridge slab type<br />
insulation, a certain amount of on-site cutting is<br />
required by the contractor. It is important for the<br />
“A certain amount of<br />
on-site cutting is<br />
required by the<br />
contractor. It is<br />
important for the<br />
installer to save all offcuts<br />
until the complete<br />
scheme has been<br />
installed”<br />
installer to save all off-cuts until the complete<br />
scheme has been installed. At TaperedPlus we<br />
aim to reduce any waste where possible. Saving<br />
all offcuts could also enable the correction of any<br />
unforeseen circumstances that may occur.<br />
We offer pre-onsite meetings with roofing<br />
contractors prior to installation, alongside always<br />
being available to discuss any scheme designs over<br />
the telephone / email, answering any questions.<br />
Who better than to talk to the designer themselves<br />
to make the installation process trouble free?<br />
“Especially with new<br />
build projects,<br />
variations may occur<br />
where the ‘as built’<br />
structure varies from<br />
the architectural<br />
plans”<br />
Contact TaperedPlus<br />
01642 677342<br />
www.taperedplus.co.uk<br />
@TaperedPlus<br />
54 TC NOVEMBER <strong>2018</strong>

















