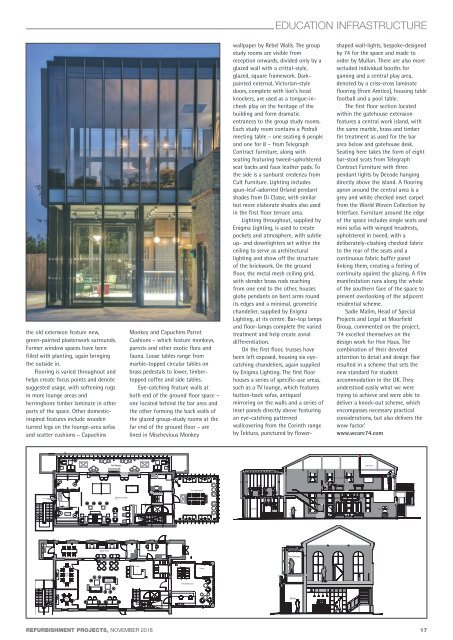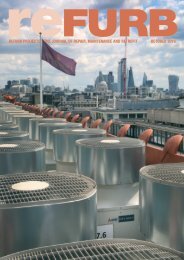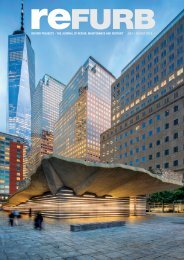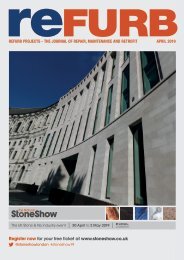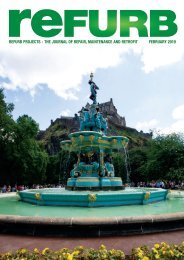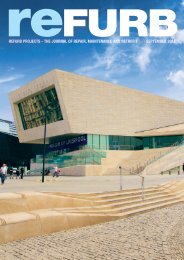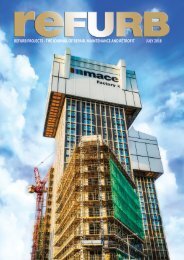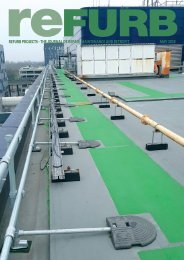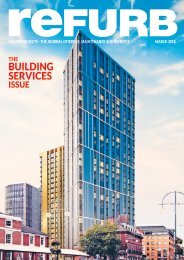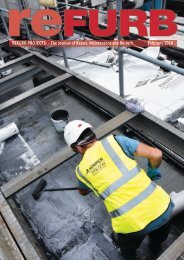Refurb Projects - November 2018
Refurb Projects launched in 1987 to cater for the expanding Repair, Maintenance, Improvement and Refurb sectors of the UK Building Industry. This represents a massive market, with refurbishment in the Health, Leisure, Education and Social Housing sectors expecting to be the mainstay of the industry for the foreseeable future. Sustainability and the protection of the built environment are essential ingredients of the refurbishment market, and Refurb Projects Journal is a leader in reporting and promoting these ideals.
Refurb Projects launched in 1987 to cater for the expanding Repair, Maintenance, Improvement and Refurb sectors of the UK Building Industry. This represents a massive market, with refurbishment in the Health, Leisure, Education and Social Housing sectors expecting to be the mainstay of the industry for the foreseeable future. Sustainability and the protection of the built environment are essential ingredients of the refurbishment market, and Refurb Projects Journal is a leader in reporting and promoting these ideals.
Create successful ePaper yourself
Turn your PDF publications into a flip-book with our unique Google optimized e-Paper software.
EDUCATION INFRASTRUCTURE<br />
the old extension feature new,<br />
green-painted plasterwork surrounds.<br />
Former window spaces have been<br />
filled with planting, again bringing<br />
the outside in.<br />
Flooring is varied throughout and<br />
helps create focus points and denote<br />
suggested usage, with softening rugs<br />
in more lounge areas and<br />
herringbone timber laminate in other<br />
parts of the space. Other domesticinspired<br />
features include wooden<br />
turned legs on the lounge-area sofas<br />
and scatter cushions – Capuchins<br />
Monkey and Capuchins Parrot<br />
Cushions – which feature monkeys,<br />
parrots and other exotic flora and<br />
fauna. Loose tables range from<br />
marble-topped circular tables on<br />
brass pedestals to lower, timbertopped<br />
coffee and side tables.<br />
Eye-catching feature walls at<br />
both end of the ground floor space –<br />
one located behind the bar area and<br />
the other forming the back walls of<br />
the glazed group-study rooms at the<br />
far end of the ground floor – are<br />
lined in Mischevious Monkey<br />
wallpaper by Rebel Walls. The group<br />
study rooms are visible from<br />
reception onwards, divided only by a<br />
glazed wall with a crittal-style,<br />
glazed, square framework. Darkpainted<br />
external, Victorian-style<br />
doors, complete with lion’s head<br />
knockers, are used as a tongue-incheek<br />
play on the heritage of the<br />
building and form dramatic<br />
entrances to the group study rooms.<br />
Each study room contains a Pedrali<br />
meeting table – one seating 6 people<br />
and one for 8 – from Telegraph<br />
Contract furniture, along with<br />
seating featuring tweed-upholstered<br />
seat backs and faux leather pads. To<br />
the side is a sunburst credenza from<br />
Cult Furniture. Lighting includes<br />
spun-leaf-adorned Orland pendant<br />
shades from Di Classe, with similar<br />
but more elaborate shades also used<br />
in the first floor terrace area.<br />
Lighting throughout, supplied by<br />
Enigma Lighting, is used to create<br />
pockets and atmosphere, with subtle<br />
up- and downlighters set within the<br />
ceiling to serve as architectural<br />
lighting and show off the structure<br />
of the brickwork. On the ground<br />
floor, the metal mesh ceiling grid,<br />
with slender brass rods reaching<br />
from one end to the other, houses<br />
globe pendants on bent arms round<br />
its edges and a minimal, geometric<br />
chandelier, supplied by Enigma<br />
Lighting, at its centre. Bar-top lamps<br />
and floor-lamps complete the varied<br />
treatment and help create zonal<br />
differentiation.<br />
On the first floor, trusses have<br />
been left exposed, housing six eyecatching<br />
chandeliers, again supplied<br />
by Enigma Lighting. The first floor<br />
houses a series of specific-use areas,<br />
such as a TV lounge, which features<br />
button-back sofas, antiqued<br />
mirroring on the walls and a series of<br />
inset panels directly above featuring<br />
an eye-catching patterned<br />
wallcovering from the Corinth range<br />
by Tektura, punctured by flowershaped<br />
wall-lights, bespoke-designed<br />
by 74 for the space and made to<br />
order by Mullan. There are also more<br />
secluded individual booths for<br />
gaming and a central play area,<br />
denoted by a criss-cross laminate<br />
flooring (from Amtico), housing table<br />
football and a pool table.<br />
The first floor section located<br />
within the gatehouse extension<br />
features a central work island, with<br />
the same marble, brass and timber<br />
fin treatment as used for the bar<br />
area below and gatehouse desk.<br />
Seating here takes the form of eight<br />
bar-stool seats from Telegraph<br />
Contract Furniture with three<br />
pendant lights by Decode hanging<br />
directly above the island. A flooring<br />
apron around the central area is a<br />
grey and white checked inset carpet<br />
from the World Woven Collection by<br />
Interface. Furniture around the edge<br />
of the space includes single seats and<br />
mini sofas with winged headrests,<br />
upholstered in tweed, with a<br />
deliberately-clashing checked fabric<br />
to the rear of the seats and a<br />
continuous fabric buffer panel<br />
linking them, creating a feeling of<br />
continuity against the glazing. A film<br />
manifestation runs along the whole<br />
of the southern face of the space to<br />
prevent overlooking of the adjacent<br />
residential scheme.<br />
Sadie Malim, Head of Special<br />
<strong>Projects</strong> and Legal at Moorfield<br />
Group, commented on the project,<br />
’74 excelled themselves on the<br />
design work for Hox Haus. The<br />
combination of their devoted<br />
attention to detail and design flair<br />
resulted in a scheme that sets the<br />
new standard for student<br />
accommodation in the UK. They<br />
understood easily what we were<br />
trying to achieve and were able to<br />
deliver a knock-out scheme, which<br />
encompasses necessary practical<br />
considerations, but also delivers the<br />
wow factor.’<br />
www.weare74.com<br />
REFURBISHMENT PROJECTS, NOVEMBER <strong>2018</strong> 17


