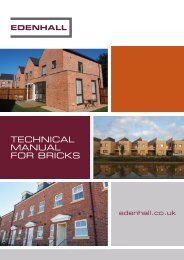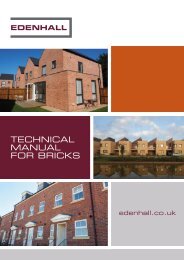You also want an ePaper? Increase the reach of your titles
YUMPU automatically turns print PDFs into web optimized ePapers that Google loves.
BTB 1<br />
CAVITIES<br />
Both leaves of a cavity wall construction should rise simultaneously. Cavities must be kept clean to reduce the risk of cold bridging or<br />
water reaching the inner leaf. Cavity trays over openings should incorporate stop ends to prevent water over-run during severe weather.<br />
WEEP HOLES<br />
Weep holes should be provided wherever there is extensive bridging of the cavity, eg. at lintels and floor slabs. Weep holes are<br />
recommended at the rate of every third perpend.<br />
WALL TIES<br />
The selection of wall ties should be made in accordance with PD 6697: 2010, Section 6.2. Tables 9 to 12 give guidance on the selection<br />
of ties for normal use and refer to exposure zone, cavity width and type of structure. Wall ties should be simultaneously incorporated<br />
into both leaves as the work progresses and be embedded at least 50mm into each leaf. The ties should have the drip located centrally<br />
within the cavity and facing downwards. Ties should fall towards the outer leaf to prevent any tracking of moisture towards any partial<br />
cavity insulation or the inner leaf.<br />
The density of ties (number of ties per square metre) should be in accordance with BS EN 1996-1-1: 2005 and they should be evenly<br />
distributed except around openings where, at vertical edges (for example movement joints), additional ties should be used at a rate of<br />
one tie per 300mm height. These should be placed not greater than 225mm from the edge.<br />
DAMP PROOF COURSES<br />
Damp proof course materials should conform to the relevant British Standard referenced in Table 1 of PD 6697: 2010. Damp proof<br />
material must be of the correct width so that it fully covers the leaf thickness. Damp courses should be fully bedded in mortar and have<br />
an overlap of at least 150mm.<br />
In certain instances where a slip plane is required, two layers of joint material may be laid on top of each other, but the effectiveness<br />
of this depends on the type of material used and the loads imposed upon it. Reputable manufacturers can give further advice. If a slip<br />
plane is to be provided, then other means of maintaining structural stability, such as extra wall ties, should be installed.<br />
MORTAR<br />
A 1:1:6 or equivalent mortar is adequate for most locations. Further details for specific locations are given in Table 15 of PD 6697: 2010<br />
or by reference to <strong>Edenhall</strong>.<br />
Lime enhanced mortars have more capacity to absorb small degrees of movement and are recommended. This mortar category allows<br />
the location of movement joints to be at 7.5-9 metre centres depending on window openings and other factors. Workability should be<br />
adjusted to suit the density and absorption of the brick. Approved admixtures may be used to improve the workability. Retarded or silo<br />
based mortars should be used in accordance with the suppliers’ recommendations. (Full information regarding Mortar is detailed in<br />
<strong>Technical</strong> Bulletin BTB 4).<br />
CUTTING AND CHASING<br />
Cutting can be done by bolster, mechanical saw or hydraulic guillotine. On facing work mechanical means should be adopted to<br />
preserve a true arris. Wet cutting will help to maintain the appearance of the bricks, but if this method is used the bricks should be<br />
hosed down immediately after cutting and dried prior to laying. Chases generally should not exceed one-third of the thickness of the wall<br />
in vertical chasing and not be deeper than one-sixth of the wall in horizontal chasing. Timber laths should be used as guides when using<br />
mechanical means. Goggles and dust masks should always be used when chasing concrete bricks.<br />
BRICK FINISHES<br />
The choice of brick, with their different finishes, can have an effect on the final brickwork appearance and the following comments<br />
should be considered.<br />
Textured and Sandfaced bricks have one finished stretcher and approximately 25% of each pack has a finished header end. Additional<br />
finished headers are available if required, and these should be specified at the order stage. Smooth faced bricks have one finished<br />
stretcher and are presented face side up in the pack. The non-faced stretcher is marked and care should be taken to lay smooth faced<br />
bricks the correct way around. Sandstock bricks, which are frogged, have finished faces on four sides.







