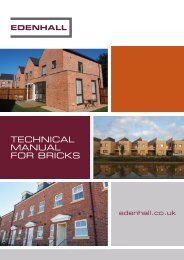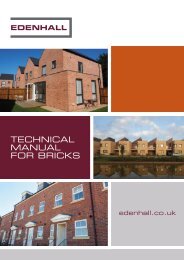You also want an ePaper? Increase the reach of your titles
YUMPU automatically turns print PDFs into web optimized ePapers that Google loves.
BTB 1<br />
Final brickwork appearance is a matter of agreement between the specifier or user and the supplier and may vary depending on<br />
the use to which the bricks are to be put. Sample panels are recommended to be built between 1 to 1.5 square metres in size.<br />
Viewing of these panels should be made from a distance of at least 3 metres. The brickwork should be examined as a whole rather<br />
than just viewing individual bricks. Some degree of damage may be inevitable on an individual brick, depending on the brick type<br />
and subsequent site handling, but generally speaking bricks are required to be reasonably free from deep or extensive cracks and<br />
damage to edges and corners. However, it is generally accepted that all facing bricks may have some form of chipping and the<br />
industry accepted standard is that no individual chip should be greater than 15mm. An added benefit of <strong>Edenhall</strong> bricks is that they<br />
are through coloured and hence any chips may be less apparent than an applied face brick.<br />
MOVEMENT CONTROL<br />
For general movement control measures should have been catered for by the designer and if not indicated on drawings it is<br />
advisable to raise it with the designers prior to work commencing. <strong>Edenhall</strong>’s recommendations, derived from those given in BS<br />
5628-3 and PD 6697, together with the experience of the technical and performance characteristics of the product, are detailed<br />
as follows. This guidance is endorsed for <strong>Edenhall</strong> bricks by warranty schemes including NHBC, Local Authority Building Control<br />
(LABC) and Checkmate.<br />
• Ensure that bricks are kept as dry as possible whilst storing and stacking out. Bricks should not be wetted before laying and<br />
incomplete brickwork should be protected from rain and snow.<br />
• Ensure the correct grade of mortar is specified and used. An M4 Class mortar is generally most appropriate but be aware that<br />
stronger mixes which utilise a CEM I rather than a CEM II cement may not accommodate movement as well.<br />
• In most cases movement joint centres of between 7.5 to 9 metres in two storey and above type dwellings should be adequate,<br />
but shorter distances may be needed for single storey buildings. The length/height ratios of brickwork panels should not exceed<br />
3:1.<br />
• Particular care should be taken with openings greater than 1.5 metres, especially if they are placed directly above each other,<br />
eg. the panel profile between a ground floor opening and a first floor window may be less than 3:1 but they are relatively slender<br />
and can be subject to stresses from larger areas of brickwork adjacent to the openings. In these cases lattice type bed joint<br />
reinforcement should be introduced above the ground floor opening and below the first floor window. Note, whilst bed joint<br />
reinforcement will assist in the prevention of potential cracking, it is not a complete alternative to the provision of movement<br />
joints which should be installed in the appropriate locations.<br />
• For openings where there are only a few courses of bricks above or below the openings then crack inducers, in the form of<br />
raked joints which have been filled with mastic, should be considered at the ends of the openings.<br />
• A large proportion of movement joints when using concrete bricks can be simple contraction joints, but south facing elevations,<br />
particularly those built with dark coloured bricks, may require full compressible joints to accommodate thermal movement.<br />
• In elevations which consist of block and render and concrete bricks then any movement joints should follow through both<br />
materials.<br />
• Movement joints at short returns can frequently be installed as butt joints incorporated into the corner, with the longer leg<br />
abutting the shorter return.<br />
• Placing vertical movement joints in locations where lateral support from party walls or internal load bearing partitions exist will<br />
assist in the stability and resistance to wind loading.<br />
• Avoid mixing dissimilar materials that have different levels and types of movement characteristics, eg. concrete (shrinkage)<br />
v. clay (expansion). Bricks made using limestone aggregates, such as those produced by <strong>Edenhall</strong>, will generally have lower<br />
moisture movement values than bricks made with gravel/sand type aggregates.<br />
• Shrinkage cracks tend to be mainly cosmetic and do not normally affect the integrity of a structure.<br />
More detailed information regarding Movement can be found in <strong>Technical</strong> Bulletin BTB 5.<br />
PREVENTION OF EFFLORESCENCE<br />
The phenomenon of efflorescence or lime bloom in all concrete products is derived from the leaching of free calcium ions which are<br />
present in solution during the hydration of the cement matrix within the bricks. As the calcium ions migrate to the surface of the brick<br />
they crystallise on the surface and are exhibited as a milky white deposit. However, due to the above potential problems, <strong>Edenhall</strong><br />
has developed systems which involve the incorporation of advanced additives both within and on the surface of the brick. The<br />
amount of efflorescence emanating from <strong>Edenhall</strong> bricks can thus be classed as minimal.<br />
Although the bricks can be classed as having minimal efflorescence this can still occur if good site practice and laying procedures<br />
are not followed.







