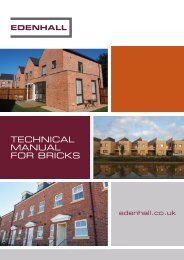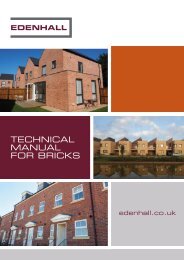You also want an ePaper? Increase the reach of your titles
YUMPU automatically turns print PDFs into web optimized ePapers that Google loves.
BTB 5<br />
Dissimilar Materials:<br />
In certain instances different masonry materials may be combined within the same elevations. In the case of clay bricks, which have<br />
expansive properties, and concrete bricks, which may shrink slightly, it is important to make provision for this differential movement.<br />
Where for example a clay brick is used up to dpc level and an <strong>Edenhall</strong> brick built as the superstructure, then the dpc itself may act as<br />
a slip plane and allow the differential movement to occur. This can be dependent on the dead load on the dpc and an Engineer’s advice<br />
should be sort as to whether a single dpc is adequate or whether two layers would be required. In all cases provision should be made to<br />
ensure structural stability.<br />
If two dissimilar materials are mixed on one elevation then slip planes should be introduced or bed joint reinforcement incorporated to<br />
dissipate the areas of tensile stress. Again, provision must be made to ensure that structural stability is not compromised.<br />
Length/Height Ratio and Panel Shape:<br />
The relevant Standards, BS 5628-3 and PD 6697, recommend that the length/height ratio of panels should not exceed 3:1. Shape is<br />
as crucial as arbitrary length. For example, a long garden wall of single leaf construction which is unloaded will have a greater tendency<br />
for movement and hence cracking than a two storey box type dwelling. With a 1 metre high garden wall, movement joint spacing of<br />
9 metres would be excessive as this well exceeds the 3:1 ratio, whereas a two storey elevation averaging 5.5 metres in height could<br />
accommodate a movement joint at 9 metres or greater.<br />
Joint to run down<br />
side of joints and<br />
through perpends<br />
Figure 1. Figure 2.<br />
The superstructure should be viewed as a series of panels. For example, in elevations where window openings are long in comparison<br />
to their height, or where those types of openings are stacked above each other, this may result in the brick panels in between the<br />
windows being less than 7.5-9 metres but exceeding the 3:1 ratio. In these instances vertical joints in line with the jambs may need to<br />
be considered, or more realistically bed joint reinforcement introduced to dissipate the stresses within the panel.<br />
The example shown in Figure 1 may be suitable for those openings where brick soldier courses are used as cills and heads, but if<br />
Artstone or precast cills and heads are used then the designer should consider the practical difficulties of installing movement joints<br />
which follows around the bed joint and at the end of those components.<br />
Typical location<br />
of bed joint<br />
reinforcement<br />
mj<br />
mj Figure 3.<br />
Figure 4.







