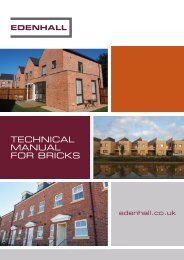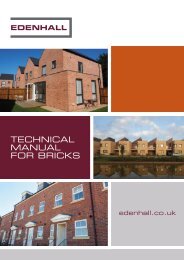You also want an ePaper? Increase the reach of your titles
YUMPU automatically turns print PDFs into web optimized ePapers that Google loves.
BTB 5<br />
Alternative position<br />
Where possible break up the elevations into discrete panels as<br />
demonstrated in Figure 8.<br />
Note: The window detail example shown frequently occurs on<br />
upstairs windows below the wall plate where only one or two<br />
courses of brickwork exist above the lintel. In these instances a<br />
contraction joint, which acts as a crack inducer, can be installed<br />
running vertically up the line of the jambs or ends of the lintels<br />
(see Figure 14). This can be filled with mastic and will have the<br />
effect of localising any potential cracking.<br />
Figure 8.<br />
Use bed joint reinforcement as an alternative or supplement to the<br />
movement joints at areas of the greatest tensile stresses. Joint<br />
reinforcement can be used in elevations where the division of the<br />
wall into panels is impractical. See Figure 9.<br />
Note: Full details on the use and application of bed joint<br />
reinforcement is available from the manufacturers.<br />
The use of bed join reinforcement should be especially considered<br />
if the openings are greater than 1.5 metres.<br />
Bed joint reinforcement cannot fully replace the necessity for<br />
movement joints but it can allow an elimination or increase in the<br />
spacing of joints by up to 50%<br />
Figure 9.<br />
Typical location<br />
of bed joint<br />
reinforcement<br />
Areas of weakness also occur when the openings are<br />
wide in relation to their height or where large openings are<br />
positioned vertically above each other. In these instances<br />
vertical joints should be considered adjacent to the jambs or<br />
bed joint reinforcement introduced. See Figure 10.<br />
mj<br />
mj<br />
Typical location<br />
of bed joint<br />
reinforcement<br />
Figure 10.<br />
JOINT SPACING<br />
<strong>Edenhall</strong>’s experience in the supply of Facing Bricks, which can be demonstrated by numerous sites across the country, shows that<br />
as a general rule vertical movement joints may only need to be incorporated at 7.5-9 metre centres. Certain shapes of buildings, for<br />
example cube shaped two storey buildings with elevations of between 6-9 metres in length, may not require joints at all depending<br />
on the frequency, size and location of openings. A typical two storey semi-detached block may only require joints at the party wall<br />
junctions provided the correct mortar has been used and the bricks have been built when dry. See Figures 11, 11a, 11b, 11c and 11d.







