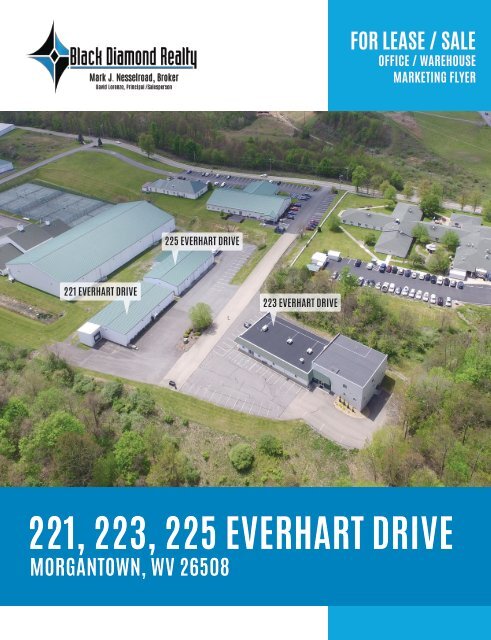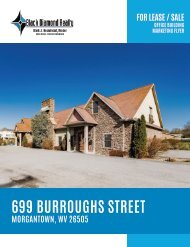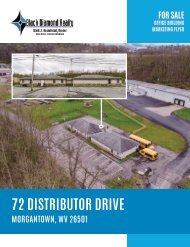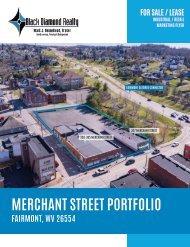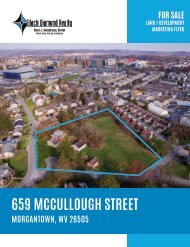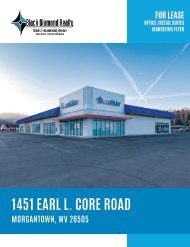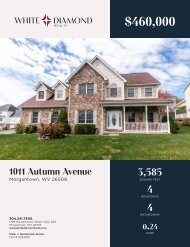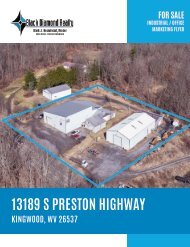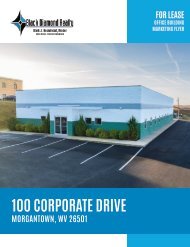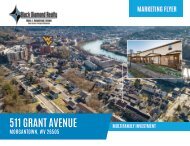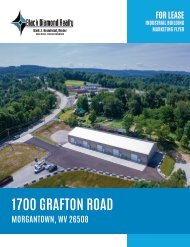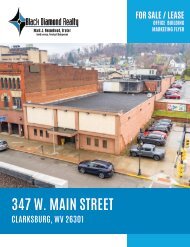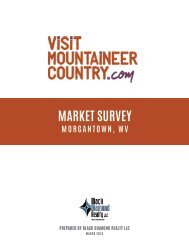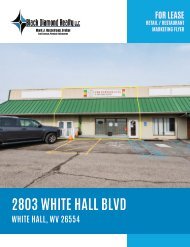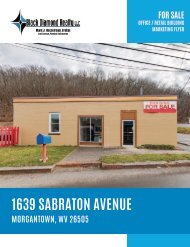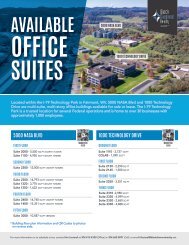221, 223 and 225 Everhart Drive Marketing Flyer
Located within Ridgeview Business Park, this office building offers a total of 15,950 (+/-) square feet of gross building area across three floors. The building offers private offices, large conference rooms and open area for cubicles and high end furniture that is available with the lease of the building.
Located within Ridgeview Business Park, this office building offers a total of 15,950 (+/-) square feet of gross building area across three floors. The building offers private offices, large conference rooms and open area for cubicles and high end furniture that is available with the lease of the building.
Create successful ePaper yourself
Turn your PDF publications into a flip-book with our unique Google optimized e-Paper software.
FOR LEASE / SALE<br />
OFFICE / WAREHOUSE<br />
MARKETING FLYER<br />
<strong>225</strong> EVERHART DRIVE<br />
<strong>221</strong> EVERHART DRIVE<br />
<strong>223</strong> EVERHART DRIVE<br />
<strong>221</strong>, <strong>223</strong>, <strong>225</strong> EVERHART DRIVE<br />
MORGANTOWN, WV 26508
RIDGEVIEW RACQUET CLUB & FITNESS CENTER<br />
211 EVERHART DRIVE<br />
<strong>221</strong> EVERHART DRIVE<br />
6,000 SQ FT - WAREHOUSE<br />
<strong>225</strong> EVERHART DRIVE<br />
7,000 SQ FT - WAREHOUSE/OFFICE<br />
WVU MEDICINE<br />
201 BAKERS RIDGE ROAD<br />
<strong>223</strong> EVERHART DRIVE<br />
16,800 SQ FT - OFFICE<br />
MADISON CENTER<br />
161 BAKERS RIDGE ROAD
TABLE OF CONTENTS<br />
Property Overview / Specifications<br />
Introduction of property <strong>and</strong> specifications of the buildings, utilities,<br />
parking <strong>and</strong> access.<br />
Location <strong>and</strong> Trend Analysis / Aerial Photo<br />
Detailed description <strong>and</strong> aerial photo of the location <strong>and</strong> its proximity to<br />
surrounding businesses.<br />
Demographics <strong>and</strong> Key Facts<br />
Demographics <strong>and</strong> key facts pertaining to the property within a 3, 5<br />
<strong>and</strong> 10 mile radius.<br />
Building <strong>221</strong> Floor Plan / Photos<br />
Description, floor plan <strong>and</strong> photos of the 6,000 square foot warehouse building.<br />
Building <strong>223</strong> Floor Plan / Photos<br />
Description, floor plan <strong>and</strong> photos of the 15,950 square foot office building.<br />
Building <strong>225</strong> Floor Plan / Photos<br />
Description, floor plan <strong>and</strong> photos of the 7,000 square foot warehouse building.<br />
Exterior Photos<br />
Exterior photos of the building.<br />
Aerial Photos<br />
Aerial photos of the property from various heights <strong>and</strong> angles.<br />
02<br />
04<br />
06<br />
08<br />
10<br />
20<br />
24<br />
26
304.413.4350<br />
BlackDiamondRealty.net<br />
David Lorenze, CCIM, Principal<br />
dlorenze@blackdiamondrealty.net<br />
M. 304.685.3092<br />
<strong>225</strong> EVERHART DRIVE<br />
<strong>221</strong> EVERHART DRIVE<br />
<strong>223</strong> EVERHART DRIVE<br />
OFFICE / WAREHOUSE<br />
FOR SALE / LEASE<br />
<strong>221</strong>, <strong>223</strong>, <strong>225</strong> EVERHART DRIVE<br />
MORGANTOWN, WV 26508<br />
RENTAL RATE / $12.75 / SQ FT / YEAR<br />
LEASE STRUCTURE / NNN<br />
SALE PRICE / <strong>221</strong>, <strong>223</strong>, <strong>225</strong> - $3,995,000<br />
<strong>221</strong>, <strong>223</strong> - $2,995,000<br />
<strong>223</strong> - $2,495,000<br />
GROSS BUILDING SIZE / 28,950 SQ FT<br />
LOT SIZE / 3.21 ACRES<br />
BUILDING CLASS / B<br />
PROPERTY FEATURES / LARGE PARKING<br />
LOT, CLOSE TO MANY AMENITIES, PRIVATE<br />
OFFICES, UPGRADED FACILITIES, FURNI-<br />
TURE AVAILABLE WITH LEASE, OVERHEAD<br />
DOORS, LOADING DOCK<br />
Located within Ridgeview Business Park, there are three buildings<br />
available totaling 28,950 (+/-) square feet. <strong>223</strong> <strong>Everhart</strong> is an office<br />
building comprised of 15,950 (+/-) square feet of gross building<br />
area across three floors, with 7,200 (+/-) square feet of available<br />
space. This building offers private offices, large conference rooms,<br />
an open area for cubicles <strong>and</strong> high end furniture that is available<br />
with the lease of the building. <strong>221</strong> <strong>Everhart</strong> <strong>Drive</strong> is a 6,000 (+/-)<br />
square foot warehouse building <strong>and</strong> is fully leased. <strong>225</strong> <strong>Everhart</strong><br />
<strong>Drive</strong> is a 7,000 (+/-) square foot warehouse building with 1,000<br />
(+/-) square feet being office, <strong>and</strong> is fully leased. All buildings are<br />
available for sale <strong>and</strong> or/lease.<br />
The property is located outside the city limits of Morgantown just off of Point<br />
Marion Road (Route 119). Ridgeview Business Park is situated a short drive to many<br />
amenities including the Suncrest Towne Centre, Downtown Morgantown, Interstate<br />
79, Hospitals, restaurants, shopping <strong>and</strong> more. The property is positioned 0.4 mile<br />
from Route 119, 4 miles to I-68, Exit 7, <strong>and</strong> 5.5 miles to downtown Morgantown<br />
<strong>and</strong> West Virginia University.<br />
02<br />
<strong>221</strong>, <strong>223</strong> & <strong>225</strong> EVERHART DRIVE
FOR LEASE / SALE<br />
OFFICE / WAREHOUSE BUILDINGS - LOCATED WITHIN THE RIDGEVIEW BUSINESS PARK<br />
<strong>221</strong>, <strong>223</strong> & <strong>225</strong> EVERHART DRIVE · MORGANTOWN, WV 26508 · 28,950 GROSS SQ FT · THREE BUILDINGS<br />
PROPERTY SPECIFICATIONS<br />
SPECIFICATIONS<br />
<strong>221</strong> EVERHART DRIVE: The subject building is a single-story metal<br />
structure comprised of 6,000 (+/-) square feet. The building<br />
offers mostly open warehouse space with two restrooms, one<br />
single office <strong>and</strong> a loading dock. See floor plans <strong>and</strong> photos<br />
for this building on Page 8 <strong>and</strong> 9.<br />
<strong>223</strong> EVERHART DRIVE: The subject building is improved with one<br />
three-story block/metal structure comprised of 15,950 (+/-)<br />
square feet. The original building was built in 2003 offering<br />
roughly 6,600 (+/-) square feet. In 2016, an additional 9,350<br />
(+/-) square feet was added to the original building which<br />
included three floors.<br />
The building exterior is painted block on the older portion<br />
<strong>and</strong> metal siding on the new portion. Roofing is EPDM. The<br />
building offers three-phase electric <strong>and</strong> has a backup diesel<br />
powered Kohler generator that can power everything but the<br />
roof mounted HVAC units. See floor plans <strong>and</strong> photos for this<br />
building on Pages 10 through 19.<br />
<strong>225</strong> EVERHART DRIVE: The subject building is a single-story metal<br />
structure comprised of 7,000 (+/-) square feet. 6,000 (+/-)<br />
square feet is open warehouse space <strong>and</strong> 1,000 (+/-) square<br />
feet is built out as attractive office space. The building offers<br />
four overheard doors measuring 12’ wide by 14’ high located<br />
along the front of the building. See floor plans <strong>and</strong> photos for<br />
this building on Pages 20 through 22.<br />
UTILITIES<br />
This site offers all public utilities, which include the following:<br />
UTILITY<br />
Electric<br />
Natural Gas<br />
Water<br />
Sewer<br />
Trash<br />
Cable/Internet<br />
PROVIDER<br />
Mon Power<br />
Mountaineer Gas<br />
Morgantown Utility Board (MUB)<br />
Morgantown Utility Board (MUB)<br />
Republic Services<br />
Multiple Providers<br />
PARKING / ACCESS<br />
All buildings offer one point of access via <strong>Everhart</strong> drive.<br />
Access to the parking lots can be achieved by turning north<br />
off of Bakers Ridge Road onto <strong>Everhart</strong> <strong>Drive</strong> (no outlet).<br />
For building <strong>223</strong>, the parking lot is located along the front <strong>and</strong><br />
sides of the building. This parking lot offers roughly 40 lined<br />
parking spaces via paved lot which includes two h<strong>and</strong>icap<br />
parking spaces. Building <strong>221</strong> offers parking in front of the<br />
building <strong>and</strong> along the east side of the building, <strong>225</strong> offers<br />
parking along the front <strong>and</strong> west side of the building. <strong>221</strong><br />
<strong>and</strong> <strong>225</strong> offers roughly 35 lined spaces with additional<br />
parking area that is not lined.<br />
LEGAL DESCRIPTION / ZONING<br />
Located outside of City Limits, this property is situated within<br />
the Union District of Monongalia County. The site consists of<br />
five irregular shaped parcels totaling 3.21 acres.<br />
MAP<br />
12<br />
12<br />
12<br />
12<br />
12<br />
Ridgeview Business Park.<br />
PARCEL ACRES DEED BOOK PAGE<br />
9.10 0.89 Acre 1356 175<br />
9.11 1.17 Acres 1504 174<br />
9.14 0.64 Acre 1394 472<br />
9.15 0.29 Acre 1394 472<br />
9.32 0.15 Acre 1532 347<br />
304.413. 4350<br />
03
LOCATION TREND ANALYSIS<br />
Monongalia County lies in north central West Virginia with<br />
Morgantown as the county seat <strong>and</strong> home of West Virginia<br />
University. The Morgantown MSA regularly ranks a variety of<br />
lists pointing to the area’s accomplishments in terms of growth,<br />
business development, workforce cultivation <strong>and</strong> more.<br />
Morgantown’s prominence in both of the recession-resistant<br />
sectors of higher education <strong>and</strong> health care employment is<br />
one reason for the stability in the area. The WVU Bureau of<br />
Business <strong>and</strong> Economic Research calls for “continued healthy<br />
growth” well into the future.<br />
Monongalia County has a total population of 107,119 <strong>and</strong> a<br />
median household income of $60,206. Total number of<br />
businesses is 3,895.<br />
The City of Morgantown has a total population of 30,260<br />
<strong>and</strong> a median household income of $39,368. Total number<br />
of businesses is 1,440.<br />
Monongalia County, WV Morgantown City Limits Subject Location<br />
Data/maps provided by Esri, Esri <strong>and</strong> Bureau of Labor Statistics, Esri <strong>and</strong> Data Axle, 2023.<br />
SUBJECT PROPERTY PARCEL MAP<br />
<strong>223</strong><br />
<strong>225</strong><br />
<strong>221</strong><br />
Distance to nearby cities: Fairmont, WV - 21 miles,<br />
Clarksburg, WV - 42 miles, Washington, PA - 48 miles,<br />
Pittsburgh, PA - 62 miles, Charleston, WV - 158 miles.<br />
04 <strong>221</strong>, <strong>223</strong> & <strong>225</strong> EVERHART DRIVE
FOR LEASE / SALE<br />
OFFICE / WAREHOUSE BUILDINGS - LOCATED WITHIN THE RIDGEVIEW BUSINESS PARK<br />
<strong>221</strong>, <strong>223</strong> & <strong>225</strong> EVERHART DRIVE · MORGANTOWN, WV 26508 · 28,950 GROSS SQ FT · THREE BUILDINGS<br />
AERIAL PHOTO<br />
2<br />
1<br />
3<br />
The aerial above captures Ridgeview Business Park <strong>and</strong><br />
Route 119. Many of the buildings/tenants within the park<br />
<strong>and</strong> surrounding neighbors have been identified. The<br />
subject buildings at <strong>Everhart</strong> <strong>Drive</strong> are referenced with<br />
a yellow star.<br />
#1 - <strong>223</strong> <strong>Everhart</strong> <strong>Drive</strong><br />
#2 - <strong>221</strong> <strong>Everhart</strong> <strong>Drive</strong><br />
#3 - <strong>225</strong> <strong>Everhart</strong> <strong>Drive</strong><br />
HRCC Temple<br />
Madison Center<br />
WVU Medicine<br />
AOC Solutions, Inc.<br />
Warehouse<br />
Mylan Pharmaceuticals<br />
Warehouse<br />
Ridgeview Racquet Club<br />
<strong>and</strong> Fitness Centre<br />
Robinette Legal Group<br />
Mountain State Beverage<br />
Home City Ice<br />
Center for Disease Control<br />
DTE Energy<br />
Capitol Business Interiors<br />
Entrance to University<br />
High School<br />
304.413. 4350<br />
05
DEMOGRAPHICS / KEY FACTS<br />
3 MILE RADIUS<br />
24,539<br />
Total<br />
Population<br />
1,026 40,591 $272,528<br />
Businesses<br />
Daytime<br />
Population<br />
Median Home<br />
Value<br />
$48,555 $56,633<br />
Per Capita<br />
Income<br />
Median Household<br />
Income<br />
0.59%<br />
2020-2023<br />
Pop Growth Rate<br />
13,224<br />
Housing Units<br />
(2020)<br />
KEY SPENDING FACTS<br />
$5,000<br />
$4,000<br />
$3,000<br />
$2,000<br />
$1,000<br />
$0<br />
$3,517<br />
$2,099<br />
$2,215<br />
$786<br />
$816<br />
Travel Transportation Apparel Entertainment Furniture<br />
06 <strong>221</strong>, <strong>223</strong> & <strong>225</strong> EVERHART DRIVE
These infographics contain data provided by Esri, Esri <strong>and</strong> Bureau of Labor Statistics Esri <strong>and</strong> Data Axle.<br />
The vintage of the data is 2023, 2028. Spending facts are average annual dollar per household.<br />
5 MILE RADIUS<br />
75,407<br />
3,011<br />
89,598<br />
$260,160<br />
$40,868<br />
$54,274<br />
0.26%<br />
36,697<br />
Total<br />
Population<br />
Businesses<br />
Daytime<br />
Population<br />
KEY SPENDING FACTS<br />
Median Home<br />
Value<br />
Per Capita<br />
Income<br />
Median<br />
Household<br />
Income<br />
2020-2023<br />
Pop Growth<br />
Rate<br />
Housing Units<br />
(2020)<br />
$4,000<br />
$3,000<br />
$2,000<br />
$1,000<br />
$0<br />
$3,280<br />
$1,932<br />
$2,032<br />
$717<br />
$752<br />
Travel Transportation Apparel Entertainment Furniture<br />
10 MILE RADIUS<br />
106,673<br />
3,924<br />
117,655<br />
$245,343<br />
$40,810<br />
$57,963<br />
0.27%<br />
50,277<br />
Total<br />
Population<br />
Businesses<br />
Daytime<br />
Population<br />
Median Home<br />
Value<br />
Per Capita<br />
Income<br />
Median<br />
Household<br />
Income<br />
2020-2023<br />
Pop Growth<br />
Rate<br />
Housing Units<br />
(2020)<br />
KEY SPENDING FACTS<br />
$4,000<br />
$3,000<br />
$2,000<br />
$1,000<br />
$0<br />
$3,410<br />
$1,967<br />
$2,025<br />
$715<br />
$764<br />
Travel Transportation Apparel Entertainment Furniture<br />
304.413. 4350<br />
07
<strong>221</strong> - FLOOR PLAN<br />
6,000 SQUARE FEET<br />
<strong>221</strong> <strong>Everhart</strong> <strong>Drive</strong> is s a single-story metal structure comprised<br />
of 6,000 (+/-) square feet. The building offers mostly open<br />
warehouse space with two restrooms, one single office <strong>and</strong> a<br />
loading dock which measures 8’ wide by 12’ tall.<br />
08 <strong>221</strong>, <strong>223</strong> & <strong>225</strong> EVERHART DRIVE
FOR LEASE / SALE<br />
OFFICE / WAREHOUSE BUILDINGS - LOCATED WITHIN THE RIDGEVIEW BUSINESS PARK<br />
<strong>221</strong>, <strong>223</strong> & <strong>225</strong> EVERHART DRIVE · MORGANTOWN, WV 26508 · 28,950 GROSS SQ FT · THREE BUILDINGS<br />
PHOTOS<br />
Open Warehouse Facing Loading Dock.<br />
Loading Dock.<br />
Open Warehouse Facing Small Office.<br />
304.413. 4350<br />
09
<strong>223</strong> - FLOOR PLANS<br />
MIDDLE FLOOR (OLD) - 6,600 SQUARE FEET<br />
The original building at <strong>223</strong> <strong>Everhart</strong> <strong>Drive</strong>, which is now the middle floor of<br />
this building, offers roughly 6,600 (+/-) square feet. The existing layout offers<br />
one main entrance located at the front of the building at ground level. There<br />
are three other exits at this floor, one located at the front of the building <strong>and</strong><br />
the other two located in the back of the building. The floor plan consists of<br />
a reception area, five offices, two conference/gathering rooms, a kitchen, IT<br />
room, two storage rooms, separate women’s <strong>and</strong> men’s restrooms <strong>and</strong> a large<br />
open area with cubicles.<br />
Finishes to the space include drywall walls, drop ceilings, exposed ceilings in<br />
the cubicle area, a combination of vinyl tile <strong>and</strong> carpet flooring, <strong>and</strong> fluorescent<br />
lighting throughout. There are multiple ceiling fans in the open cubicle area.<br />
(3,300 (+/-) SF)<br />
(3,400 (+/-) SF)<br />
(3,100 (+/-) SF)<br />
EXIT<br />
EXIT<br />
KITCHEN<br />
OFFICE<br />
CUBICLES<br />
CUBICLES<br />
ACCESS TO<br />
ADDITION<br />
IT ROOM<br />
CUBICLES<br />
CUBICLES<br />
STORAGE<br />
CONFERENCE<br />
ROOM<br />
CUBICLES<br />
CUBICLES<br />
WOMEN’S RESTROOM<br />
OFFICE<br />
ACCESS TO<br />
ADDITION<br />
STORAGE<br />
CUBICLES<br />
MEN’S<br />
RESTROOM<br />
OFFICE<br />
OFFICE<br />
CUBICLES<br />
CONFERENCE<br />
ROOM<br />
RECEPTION<br />
OFFICE<br />
MAIN<br />
ENTRANCE<br />
EXIT<br />
10 <strong>221</strong>, <strong>223</strong> & <strong>225</strong> EVERHART DRIVE
FOR LEASE / SALE<br />
OFFICE / WAREHOUSE BUILDINGS - LOCATED WITHIN THE RIDGEVIEW BUSINESS PARK<br />
<strong>221</strong>, <strong>223</strong> & <strong>225</strong> EVERHART DRIVE · MORGANTOWN, WV 26508 · 28,950 GROSS SQ FT · THREE BUILDINGS<br />
MIDDLE FLOOR (NEW) - 3,400 SQUARE FEET<br />
The middle floor of the new addition is attached to the original building which<br />
offers roughly 3,116 (+/-) square feet per floor. Stairs <strong>and</strong> an elevator are available<br />
to access all floors. The existing layout offers one main entrance located<br />
at the front of the building at ground level. There is one additional exit located<br />
at the back of the building. The floor plan consists of a reception/waiting area,<br />
six offices, two conference/gathering rooms, a large updated kitchen, kitchen<br />
storage room, regular storage room, IT room <strong>and</strong><br />
two restrooms.<br />
Finishes to the space include drywall walls, drop ceilings, a combination of vinyl<br />
tile <strong>and</strong> carpet flooring, <strong>and</strong> fluorescent lighting throughout. There are multiple<br />
ceiling fans throughout this floor.<br />
(3,300 (+/-) SF)<br />
(3,400 (+/-) SF)<br />
(3,100 (+/-) SF)<br />
EXIT<br />
ACCESS TO<br />
OLDER SECTION<br />
KITCHEN<br />
RESTROOM<br />
RESTROOM<br />
OFFICE<br />
KITCHEN STORAGE<br />
OFFICE<br />
OFFICE<br />
CONFERENCE<br />
ROOM<br />
CONFERENCE<br />
ROOM<br />
ACCESS TO<br />
OLDER SECTION<br />
OFFICE<br />
STORAGE<br />
RECEPTION<br />
ELEVATOR<br />
STAIRS<br />
OFFICE<br />
OFFICE<br />
304.413. 4350<br />
11
<strong>223</strong> - FLOOR PLANS<br />
TOP FLOOR (NEW) - 3,300 SQUARE FEET<br />
The top floor of the new building offers roughly 3,300 (+/-) square feet.<br />
Stairs <strong>and</strong> an elevator are available to access all floors. The floor plan consists<br />
of a mostly open area with cubicles, three private offices <strong>and</strong> two separate<br />
restrooms.<br />
Finishes to the space include drywall walls, drop ceilings, exposed ceilings in<br />
the cubicle area, a combination of vinyl tile <strong>and</strong> carpet flooring, <strong>and</strong> fluorescent<br />
lighting throughout. There are multiple ceiling fans in the open cubicle area.<br />
(3,300 (+/-) SF)<br />
(3,400 (+/-) SF)<br />
(3,100 (+/-) SF)<br />
RESTROOM RESTROOM OFFICE OFFICE OFFICE<br />
CUBICLES<br />
CUBICLES<br />
CUBICLES<br />
CUBICLES<br />
STAIRS<br />
ELEVATOR<br />
12 <strong>221</strong>, <strong>223</strong> & <strong>225</strong> EVERHART DRIVE
FOR LEASE / SALE<br />
OFFICE / WAREHOUSE BUILDINGS - LOCATED WITHIN THE RIDGEVIEW BUSINESS PARK<br />
<strong>221</strong>, <strong>223</strong> & <strong>225</strong> EVERHART DRIVE · MORGANTOWN, WV 26508 · 28,950 GROSS SQ FT · THREE BUILDINGS<br />
BOTTOM FLOOR (NEW) - 3,100 SQUARE FEET<br />
The bottom floor of the new building offers roughly 3,100 (+/-) square feet.<br />
Stairs <strong>and</strong> an elevator are available to access all floors. The existing layout<br />
offers one exit to the parking lot on the side of the building. The floor plan<br />
consists of a large conference room, IT room, utility room, electrical room,<br />
data storage room, large storage room <strong>and</strong> two separate restrooms.<br />
Finishes to the space include drywall walls, drop ceilings, exposed ceilings in<br />
the cubicle area, a combination of vinyl tile <strong>and</strong> carpet flooring, <strong>and</strong> fluorescent<br />
lighting throughout. There are multiple ceiling fans in the open cubicle area.<br />
(3,300 (+/-) SF)<br />
(3,400 (+/-) SF)<br />
(3,100 (+/-) SF)<br />
RESTROOM<br />
RESTROOM<br />
UTILITY<br />
EXIT<br />
STORAGE<br />
IT ROOM<br />
DATA STORAGE<br />
CONFERENCE<br />
ROOM<br />
STAIRS<br />
ELECTRICAL<br />
ELEVATOR<br />
304.413. 4350<br />
13
<strong>223</strong> - INTERIOR PHOTOS<br />
Old Building (Middle Floor) Open Area.<br />
Old Building (Middle Floor) Kitchen.<br />
Old Building (Middle Floor) Office.<br />
14 <strong>221</strong>, <strong>223</strong> & <strong>225</strong> EVERHART DRIVE
FOR LEASE / SALE<br />
OFFICE / WAREHOUSE BUILDINGS - LOCATED WITHIN THE RIDGEVIEW BUSINESS PARK<br />
<strong>221</strong>, <strong>223</strong> & <strong>225</strong> EVERHART DRIVE · MORGANTOWN, WV 26508 · 28,950 GROSS SQ FT · THREE BUILDINGS<br />
Old Building (Middle Floor) Office.<br />
Old Building (Middle Floor) Restroom.<br />
Kohler Generator.<br />
Old Building (Middle Floor) Conference Room.<br />
304.413. 4350<br />
15
<strong>223</strong> - INTERIOR PHOTOS<br />
New Building (Middle Floor) Reception.<br />
New Building (Middle Floor) Office.<br />
New Building (Middle Floor) Office.<br />
16<br />
<strong>221</strong>, <strong>223</strong> & <strong>225</strong> EVERHART DRIVE
FOR LEASE / SALE<br />
OFFICE / WAREHOUSE BUILDINGS - LOCATED WITHIN THE RIDGEVIEW BUSINESS PARK<br />
<strong>221</strong>, <strong>223</strong> & <strong>225</strong> EVERHART DRIVE · MORGANTOWN, WV 26508 · 28,950 GROSS SQ FT · THREE BUILDINGS<br />
Elevator.<br />
New Building (Middle Floor) Office.<br />
New Building (Middle Floor) Kitchen.<br />
304.413. 4350<br />
17
<strong>223</strong> - INTERIOR PHOTOS<br />
Old Building (Top Floor) Cubicles.<br />
Old Building (Top Floor) Cubicles.<br />
New Building (Top Floor) Office.<br />
18 <strong>221</strong>, <strong>223</strong> & <strong>225</strong> EVERHART DRIVE
FOR LEASE / SALE<br />
OFFICE / WAREHOUSE BUILDINGS - LOCATED WITHIN THE RIDGEVIEW BUSINESS PARK<br />
<strong>221</strong>, <strong>223</strong> & <strong>225</strong> EVERHART DRIVE · MORGANTOWN, WV 26508 · 28,950 GROSS SQ FT · THREE BUILDINGS<br />
New Building (Bottom Floor) Conference Room.<br />
New Building (Bottom Floor) Utility.<br />
New Building (Bottom Floor) Conference Room.<br />
304.413. 4350<br />
19
<strong>225</strong> - FLOOR PLAN<br />
7,000 SQUARE FEET<br />
<strong>225</strong> <strong>Everhart</strong> <strong>Drive</strong> is a single-story metal structure comprised of 7,000 (+/-)<br />
square feet. 6,000 (+/-) square feet is open warehouse space <strong>and</strong> 1,000 (+/-)<br />
square feet is built out as attractive office space. The building offers four<br />
overheard doors measuring 12’ wide by 14’ tall located along the front of the<br />
building. The office space is comprised of four offices, one conference room,<br />
two restrooms, one bathroom with shower, a kitchen <strong>and</strong> utility room.<br />
20 <strong>221</strong>, <strong>223</strong> & <strong>225</strong> EVERHART DRIVE
FOR LEASE / SALE<br />
OFFICE / WAREHOUSE BUILDINGS - LOCATED WITHIN THE RIDGEVIEW BUSINESS PARK<br />
<strong>221</strong>, <strong>223</strong> & <strong>225</strong> EVERHART DRIVE · MORGANTOWN, WV 26508 · 28,950 GROSS SQ FT · THREE BUILDINGS<br />
OFFICE PHOTOS<br />
Kitchen.<br />
Office Entrance.<br />
Conference Room.<br />
Office.<br />
304.413. 4350<br />
21
<strong>225</strong> - WAREHOUSE PHOTOS<br />
Open Warehouse Area.<br />
Open Warehouse Area.<br />
Open Warehouse Area Overhead Doors.<br />
22 <strong>221</strong>, <strong>223</strong> & <strong>225</strong> EVERHART DRIVE
FOR LEASE / SALE<br />
OFFICE / WAREHOUSE BUILDINGS - LOCATED WITHIN THE RIDGEVIEW BUSINESS PARK<br />
<strong>221</strong>, <strong>223</strong> & <strong>225</strong> EVERHART DRIVE · MORGANTOWN, WV 26508 · 28,950 GROSS SQ FT · THREE BUILDINGS<br />
EXTERIOR PHOTOS<br />
Front Exterior.<br />
Back Exterior.<br />
Front Exterior of <strong>221</strong> <strong>and</strong> <strong>225</strong>.<br />
304.413. 4350<br />
23
EXTERIOR PHOTOS<br />
<strong>223</strong> Original Building (Blue), New Building (Yellow).<br />
24 <strong>221</strong>, <strong>223</strong> & <strong>225</strong> EVERHART DRIVE
FOR LEASE / SALE<br />
OFFICE / WAREHOUSE BUILDINGS - LOCATED WITHIN THE RIDGEVIEW BUSINESS PARK<br />
<strong>221</strong>, <strong>223</strong> & <strong>225</strong> EVERHART DRIVE · MORGANTOWN, WV 26508 · 28,950 GROSS SQ FT · THREE BUILDINGS<br />
<strong>223</strong> Original Building (Blue), New Building (Yellow).<br />
<strong>221</strong> <strong>225</strong><br />
<strong>221</strong> (Furthest) <strong>and</strong> <strong>225</strong> (Closest).<br />
304.413. 4350<br />
25
AERIAL PHOTOS<br />
Aerial of the Property Facing South Towards Morgantown.<br />
26 <strong>221</strong>, <strong>223</strong> & <strong>225</strong> EVERHART DRIVE
FOR LEASE / SALE<br />
OFFICE / WAREHOUSE BUILDINGS - LOCATED WITHIN THE RIDGEVIEW BUSINESS PARK<br />
<strong>221</strong>, <strong>223</strong> & <strong>225</strong> EVERHART DRIVE · MORGANTOWN, WV 26508 · 28,950 GROSS SQ FT · THREE BUILDINGS<br />
Aerial View of All Three Buildings.<br />
Aerial View of <strong>221</strong> <strong>and</strong> <strong>225</strong> <strong>Everhart</strong> <strong>Drive</strong>.<br />
Aerial View of <strong>223</strong> <strong>Everhart</strong> <strong>Drive</strong>.<br />
304.413. 4350<br />
27
CONTACT<br />
BLACK DIAMOND REALTY<br />
1399 Stewartstown Road, Suite 150<br />
Morgantown, WV 26505<br />
P. 304.413.4350 | F. 304.599.3285<br />
BlackDiamondRealty.net<br />
PRIMARY CONTACT<br />
David Lorenze, CCIM, Principal<br />
M. 304.685.3092<br />
dlorenze@blackdiamondrealty.net<br />
SECONDARY CONTACT<br />
Jeff Stenger, Senior Associate<br />
M. 301.237.0175<br />
jstenger@blackdiamondrealty.net<br />
* All information is believed to be accurate but not guaranteed. More information is available upon request.


