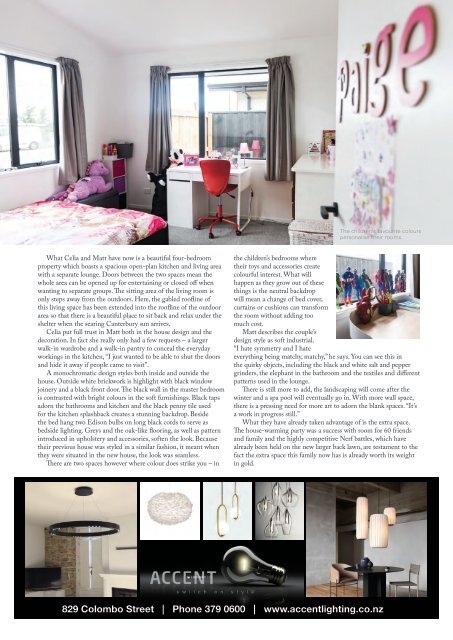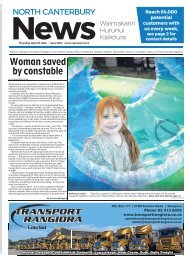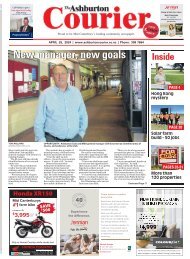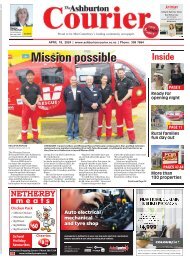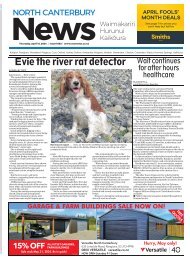Home & Leisure Show: July 01, 2019
You also want an ePaper? Increase the reach of your titles
YUMPU automatically turns print PDFs into web optimized ePapers that Google loves.
home & living | 23<br />
the children's favourite colours<br />
personalise their rooms.<br />
What Celia and Matt have now is a beautiful four-bedroom<br />
property which boasts a spacious open-plan kitchen and living area<br />
with a separate lounge. Doors between the two spaces mean the<br />
whole area can be opened up for entertaining or closed off when<br />
wanting to separate groups. The sitting area of the living room is<br />
only steps away from the outdoors. Here, the gabled roofline of<br />
this living space has been extended into the roofline of the outdoor<br />
area so that there is a beautiful place to sit back and relax under the<br />
shelter when the searing Canterbury sun arrives.<br />
Celia put full trust in Matt both in the house design and the<br />
decoration. In fact she really only had a few requests – a larger<br />
walk-in wardrobe and a walk-in pantry to conceal the everyday<br />
workings in the kitchen, “I just wanted to be able to shut the doors<br />
and hide it away if people came to visit”.<br />
A monochromatic design styles both inside and outside the<br />
house. Outside white brickwork is highlight with black window<br />
joinery and a black front door. The black wall in the master bedroom<br />
is contrasted with bright colours in the soft furnishings. Black taps<br />
adorn the bathrooms and kitchen and the black penny tile used<br />
for the kitchen splashback creates a stunning backdrop. Beside<br />
the bed hang two Edison bulbs on long black cords to serve as<br />
bedside lighting. Greys and the oak-like flooring, as well as pattern<br />
introduced in upholstery and accessories, soften the look. Because<br />
their previous house was styled in a similar fashion, it meant when<br />
they were situated in the new house, the look was seamless.<br />
There are two spaces however where colour does strike you – in<br />
the children’s bedrooms where<br />
their toys and accessories create<br />
colourful interest. What will<br />
happen as they grow out of these<br />
things is the neutral backdrop<br />
will mean a change of bed cover,<br />
curtains or cushions can transform<br />
the room without adding too<br />
much cost.<br />
Matt describes the couple’s<br />
design style as soft industrial.<br />
“I hate symmetry and I hate<br />
everything being matchy, matchy,” he says. You can see this in<br />
the quirky objects, including the black and white salt and pepper<br />
grinders, the elephant in the bathroom and the textiles and different<br />
patterns used in the lounge.<br />
There is still more to add, the landscaping will come after the<br />
winter and a spa pool will eventually go in. With more wall space,<br />
there is a pressing need for more art to adorn the blank spaces. “It’s<br />
a work in progress still.”<br />
What they have already taken advantage of is the extra space.<br />
The house-warming party was a success with room for 60 friends<br />
and family and the highly competitive Nerf battles, which have<br />
already been held on the new larger back lawn, are testament to the<br />
fact the extra space this family now has is already worth its weight<br />
in gold.<br />
829 Colombo Street | Phone 379 0600 | www.accentlighting.co.nz


